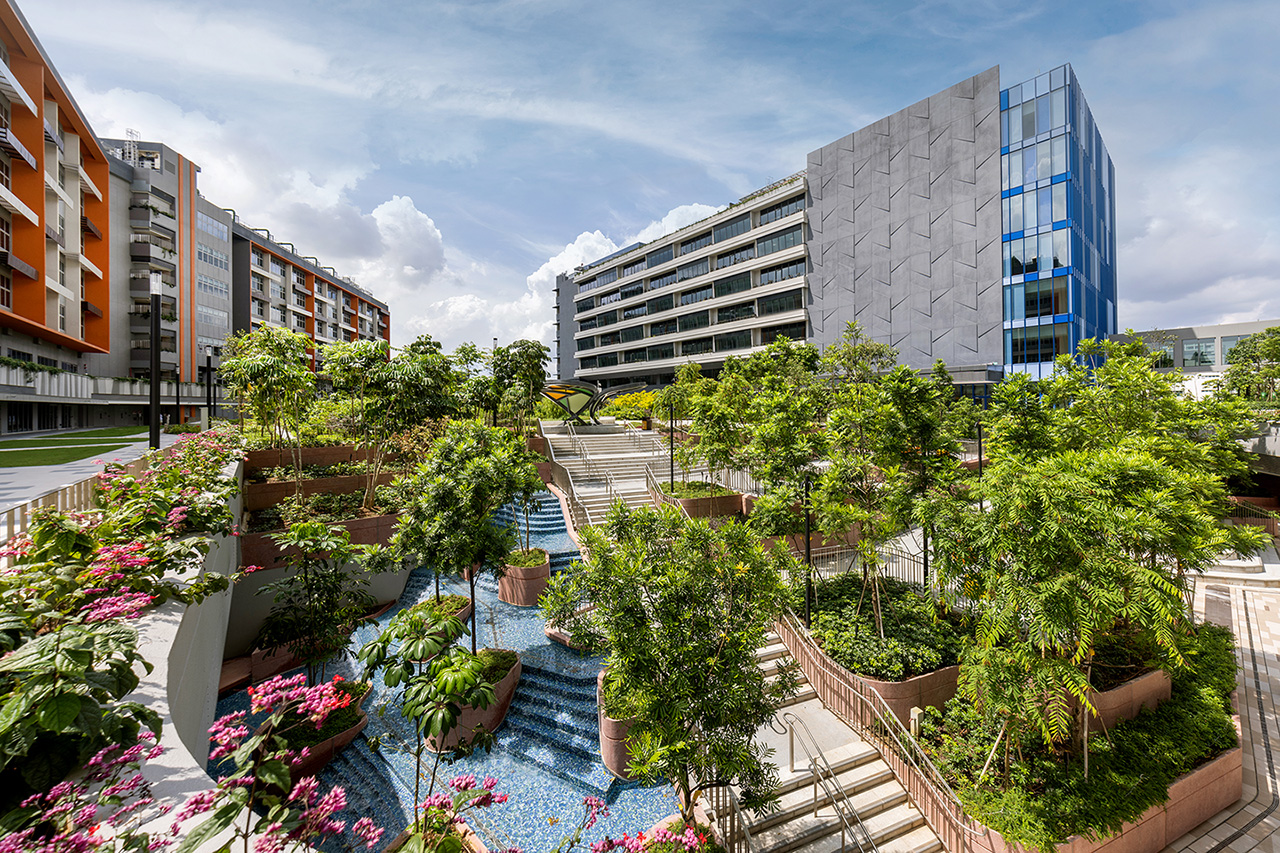
Singapore
Woodlands Health Campus
Client
Ministry of Health Holdings (MOHH)
Location
Singapore
Size
244, 218 sqm
Status
Completed in 2023
Establishing a healthcare model based on an ecosystem of preventive care, for the community of the future
By engaging stakeholders and reviewing the healthcare industry’s user behaviours and current processes, SAA designed Woodlands Health Campus (WHC) as a single, seamless campus facility comprising six blocks — housing an integrated Acute and Community Hospital, a Medical Centre, and a Long-Term Care Tower. Vehicular traffic in the campus is largely restricted to the basement, encouraging a pedestrian-friendly park-like ground level deck.
The Acute and Community Hospital (ACH) podium houses the Emergency Department, with the Diagnostic and Radiology Department, Operating Theatre Department, and Intensive Care units located within. Above the podium, acute and community wards in different wings of the same block share the same lift core. This design allows for seamless transfer of patients within the same building with vertical connectivity, and built-in flexibility for pandemic readiness and future proofing.
Within the Medical Centre, clinical and allied health specialties are clustered according to service lines, so that patients with co-morbidities will be able to consult specialists, nurses, and therapists within a single touchpoint. A bridge linking the Medical Centre building to the ACH podium connects outpatient facilities to the acute departments, giving patients on trolleys added privacy as they move along the transfer route.
The Long-Term Care Tower is a dementia-friendly facility with a cluster living environment that promotes the dignity of residents, maximises their independence, and encourages familial visits and interaction. To allow for inter-generational bonding that will help improve the well-being of the elderly, a childcare centre has been integrated into the tower. This arrangement makes the Long-Term Care Tower an important part of the wider community and strengthens the ecosystem of community care.
Developed based on studies showing that a person’s focus and attention is improved by spending time in nature, WHC is the first hospital in Singapore with dedicated parkland integrated into the campus, serving to promote patient healing and improve hospital staff well-being. This Healing Forest Garden will hold a dementia garden and other meaningful programmes that aim to bring seniors and children together. Outpatients can move within a lush green environment to promote healing and rehabilitation. Patients and staff can enjoy this serene setting in the leisure, engaging in activities on the various lawns, community gardens and play areas.
WHC is poised to form a new benchmark for the delivery of healthcare, shifting the model of care from operating within a hospital to a systems-wide approach, in partnership with the community. This is reflected in WHC — a more person-centred, nature focused, and sustainably designed space for healing and recovery.
- BCA Green Mark Award – Platinum, 2020
- MOHH Design Excellence Award – Platinum, 2023
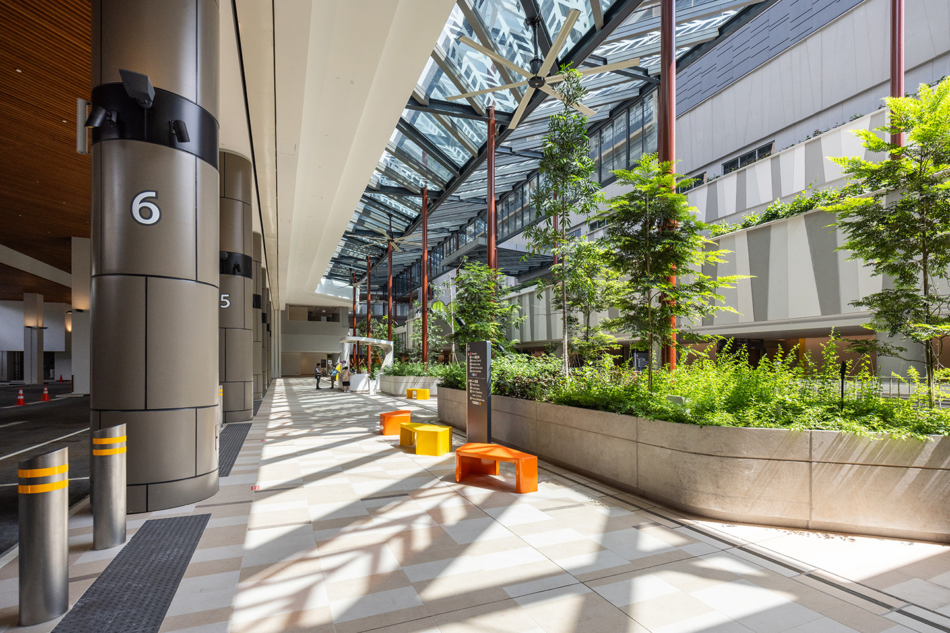
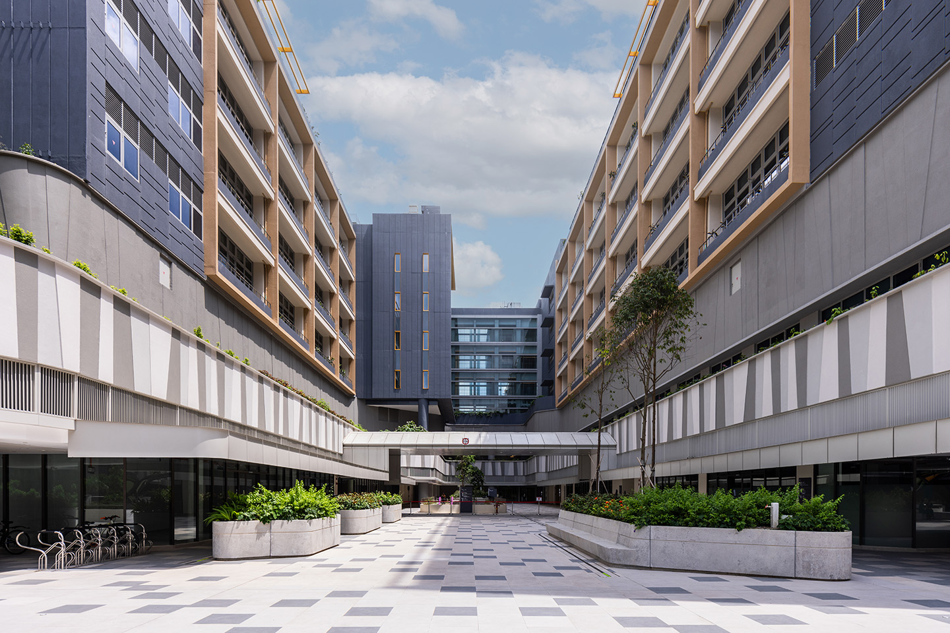
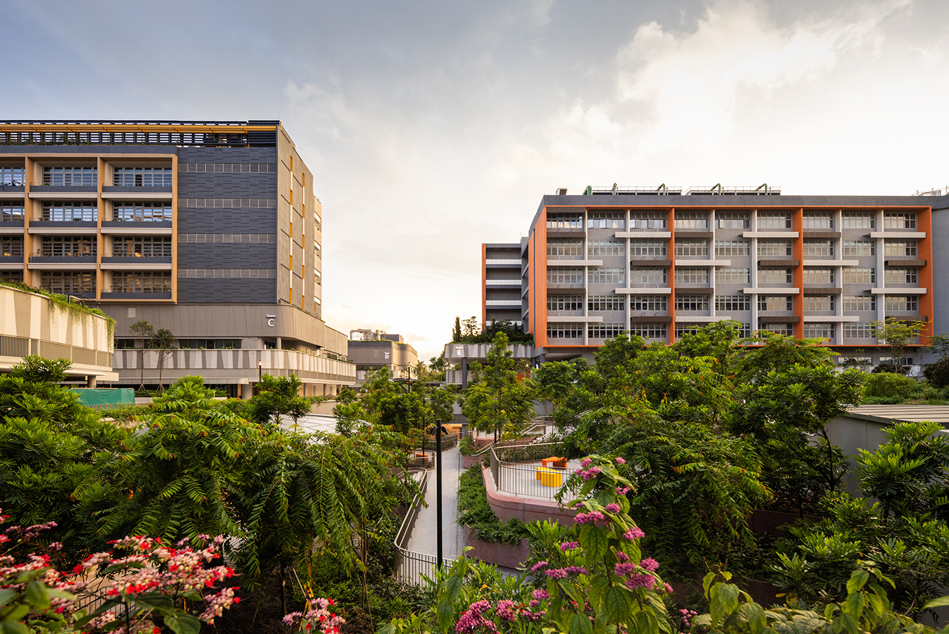
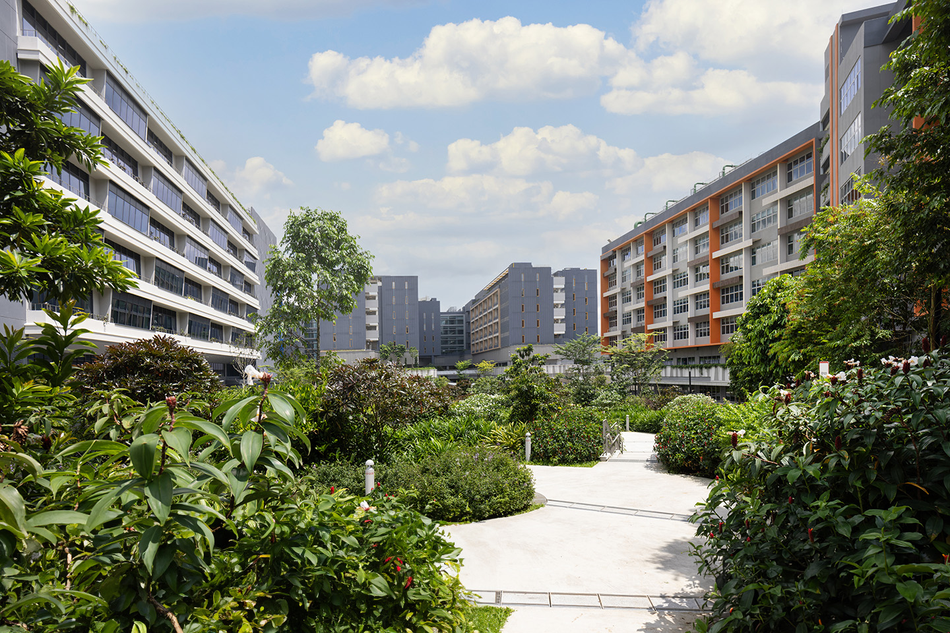
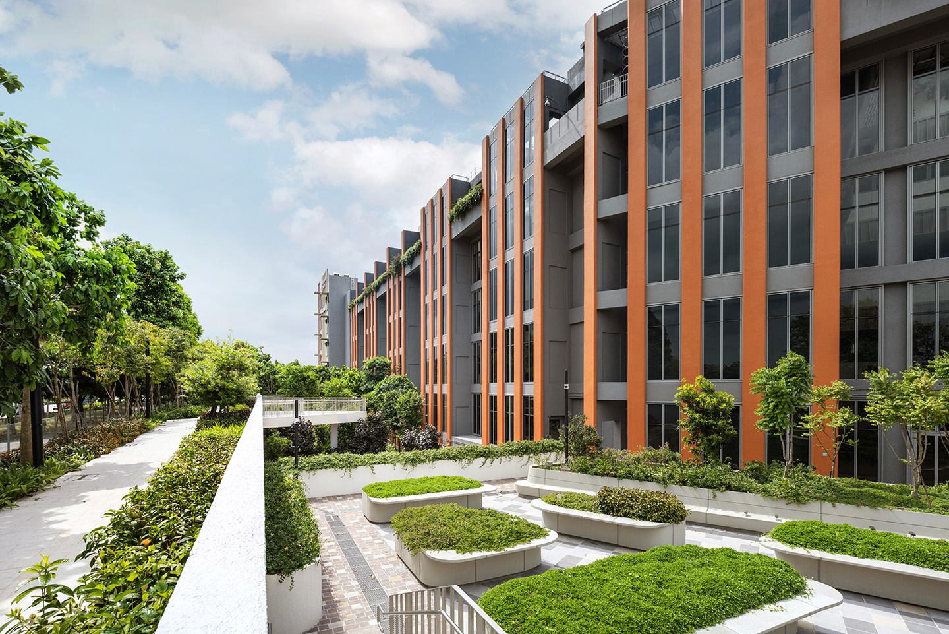
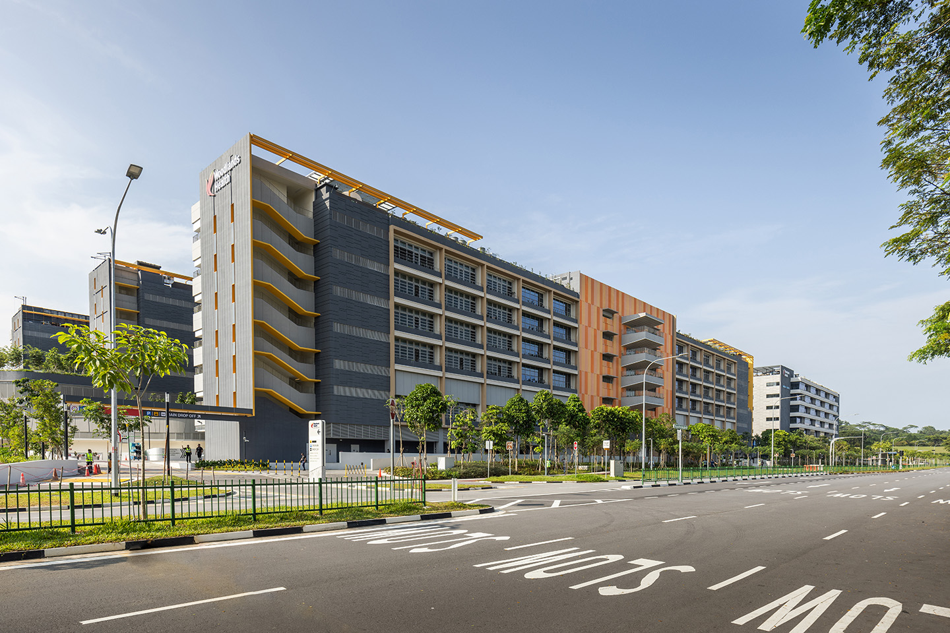
© 2024 SAA Architects Pte Ltd. All rights reserved.
