
Singapore
Tiong Bahru Plaza
Client
Guthrie Consultancy Services
Location
Singapore
Size
47,475 sqm
Status
Completed in 2016
Tiong Bahru Plaza was first built in 1994, and includes an adjacent office tower, as well as a link to Tiong Bahru MRT Station. SAA was commissioned to carry out major asset enhancement works to the mall - upgrading the external façade, integrating the mall with the MRT entrance, increasing retail space, and connecting the mall to the office tower through an extended podium.
The mall’s existing traffic circulation often led to traffic jams at the entrance to the carpark. Enhancement works carried out by SAA involved reconfiguring traffic directions so that vehicles could enter the carpark more efficiently and adjusting the passenger pick-up point to provide a smoother flow of traffic and better safety measures.
A through-block link was introduced to connect shoppers with various public transport options, and shops on Level 5 and 6 were annexed to form an integrated retail podium directly connected to the office tower. The longer retail podium and new façade have been redesigned to provide opportunities to feature offerings within “jewel boxes”, to exhibit displays and attract shoppers. Internally, elevators were upgraded, and new escalators introduced to enhance vertical movement for patrons. A multi-generational garden with playground was introduced on Level 3 as part of the integrated podium, to provide a communal space for visitors beyond the mall’s retail function.
The revitalisation works for Tiong Bahru Plaza earned it a BCA Green Mark Platinum award, with its sustainable improvements like LED Lighting and upgraded M&E systems.
- BCA Green Mark Award – Platinum, 2016 (Tiong Bahru Plaza & Central Plaza)

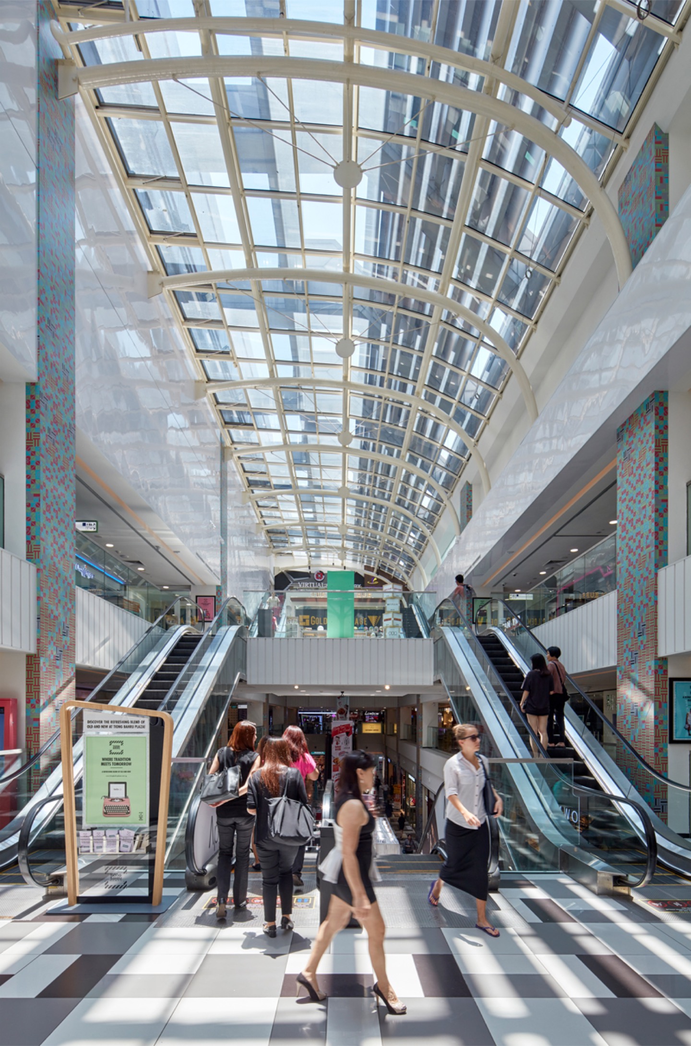
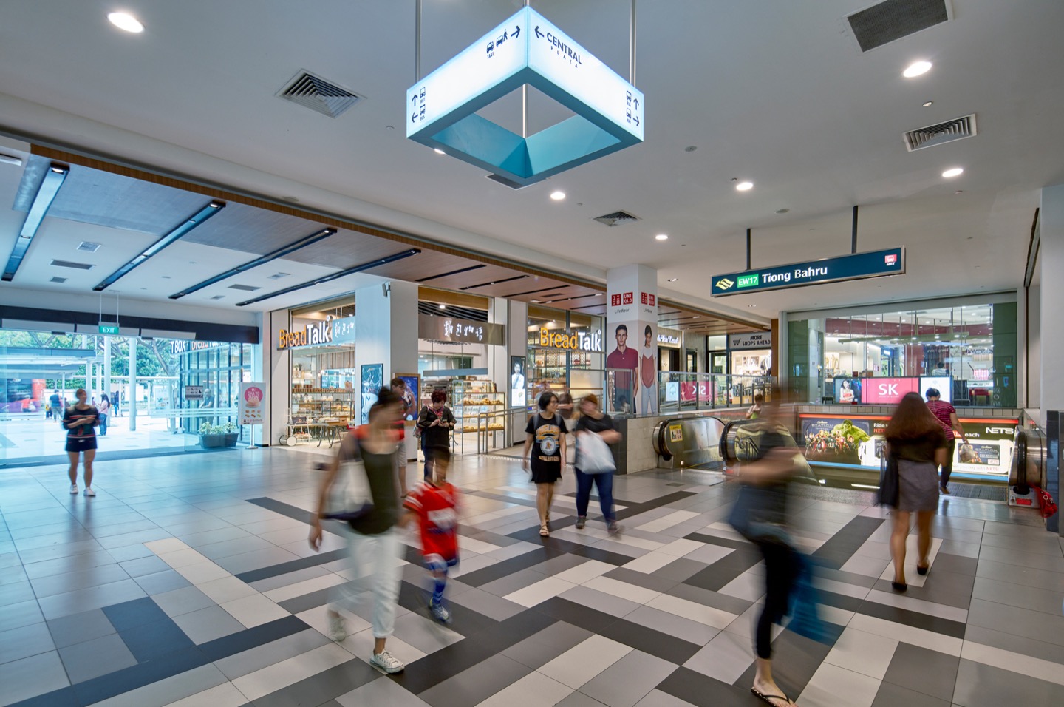
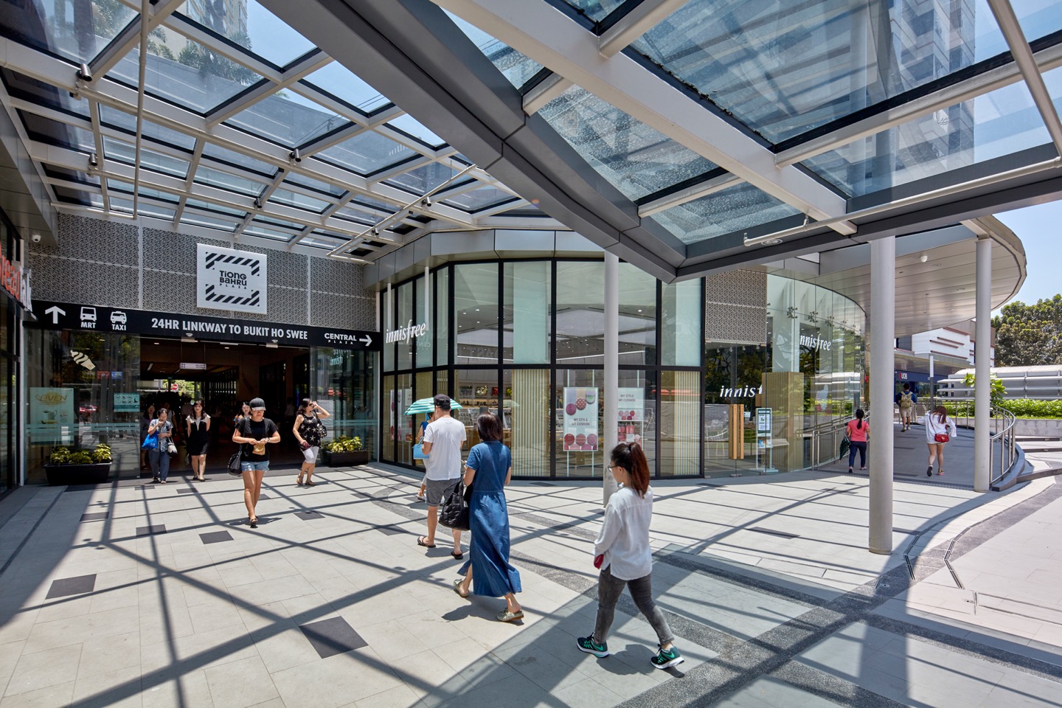
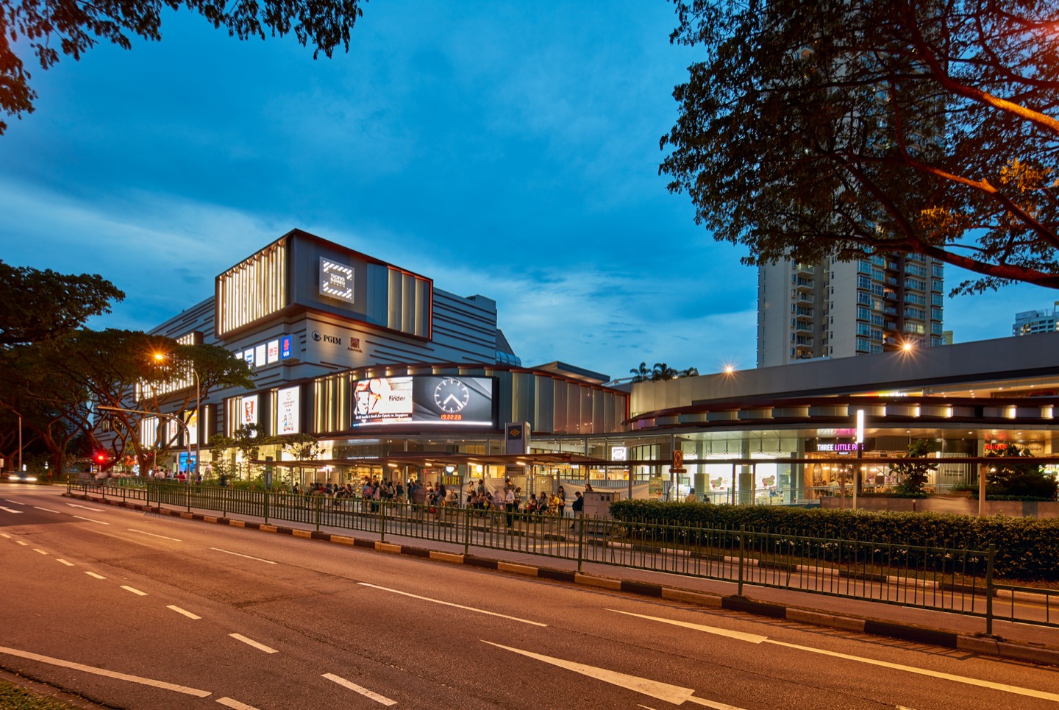
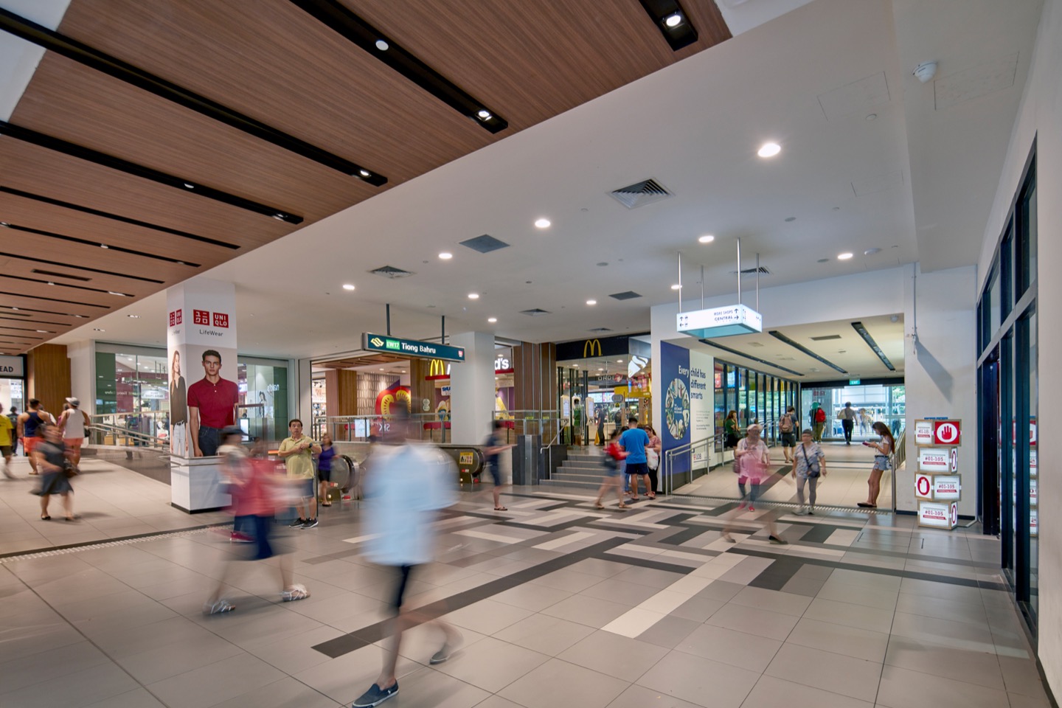
© 2025 SAA Architects Pte Ltd. All rights reserved.
