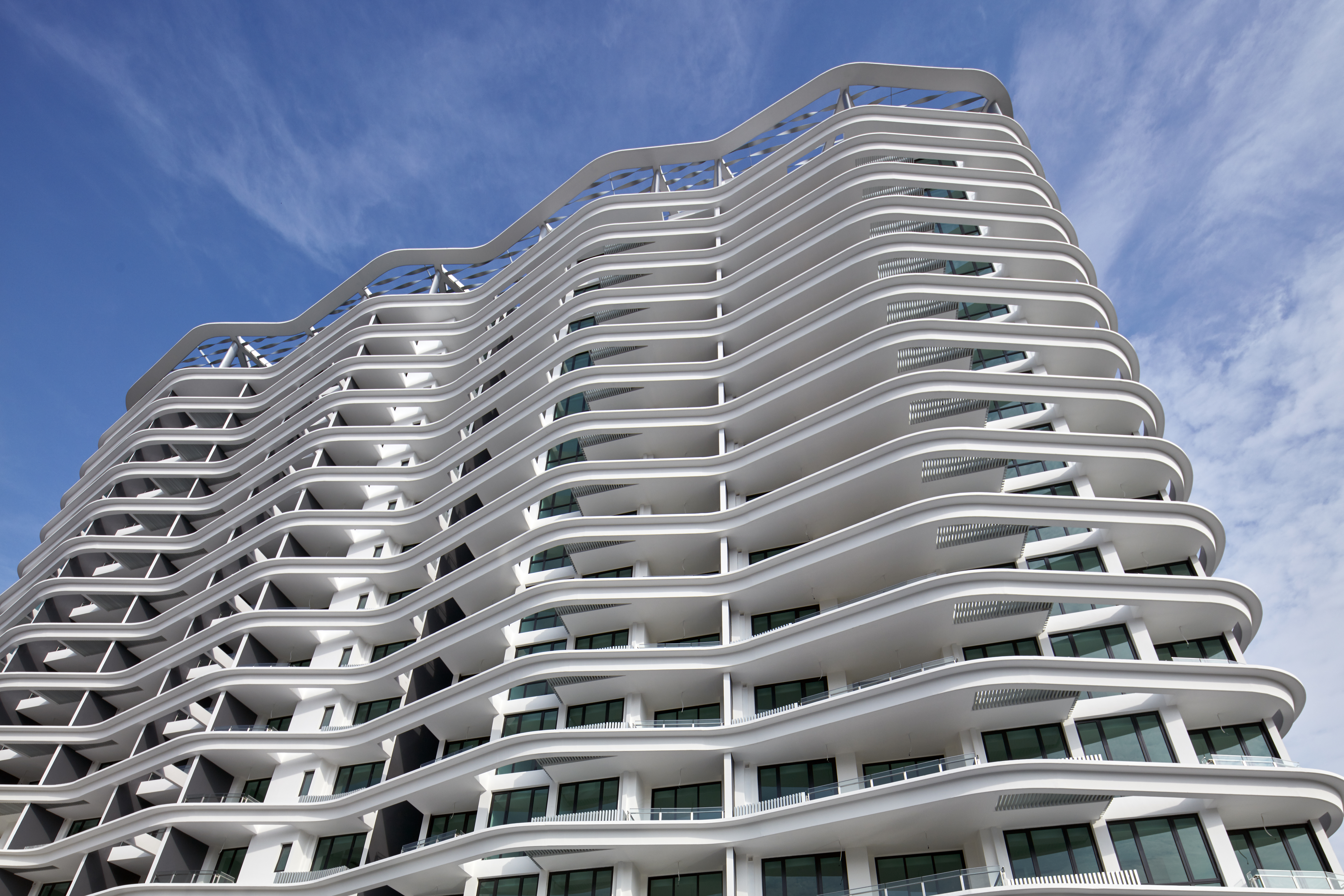
Singapore
SkyGreen
Client
Unique Realty Pte Ltd
Location
Singapore
Size
15,292 sqm
No. of Units
176 Residential Units
Status
Completed in 2016
Sky Green is a 176-unit condominium development comprising of two tower blocks that appear to be joined as one. The buildings’ massing was designed as a singular, fluid wind-sculptured form that reflects the harmony between nature and the built environment. Within each block, the units are split to face either north or south, with solid end walls that separate them from the central core. Between these solid walls, lush and green sky terraces protrude out once every 3 floors, appearing to hold the 2 halves of the block together.
The layouts within each unit is rectilinear, maximizing the use of space. The units are strung together in a fluid motion, through curved horizontal ledges on the façade, that mimic the movement of wind sweeping through the site. The same motion is carried out in finer grain in the way the fins within canopies twist and bend, sweeping along the lengths of the canopy cover.
Amenities for wellness are evenly distributed throughout the development and crowning it as a landmark feature, is a sky park that offers a 270-degree panoramic view of downtown Singapore.
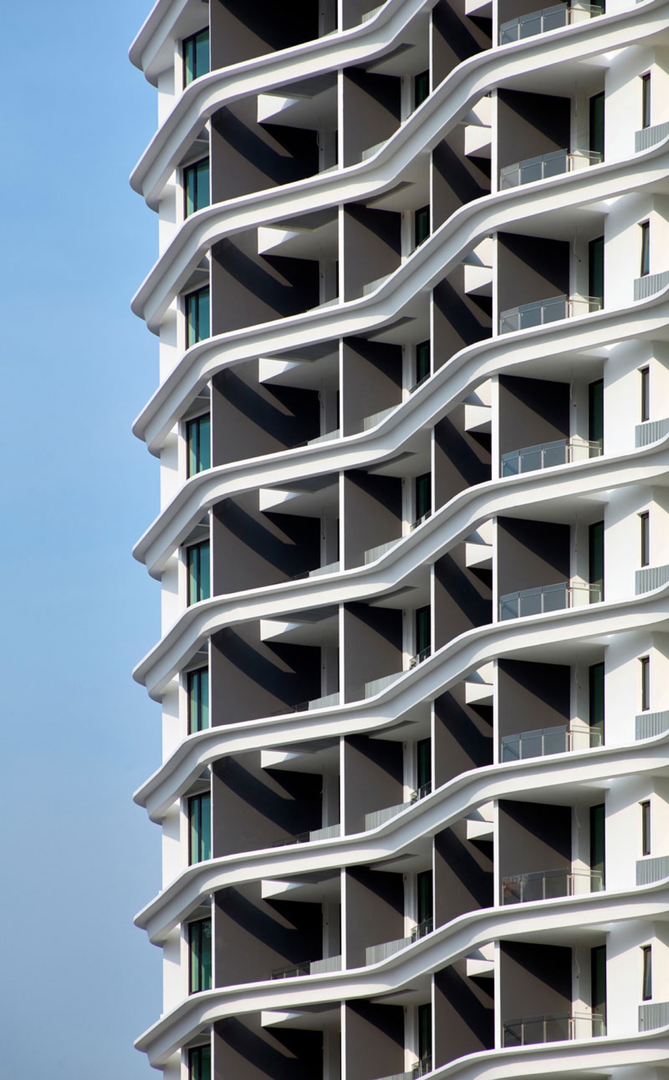
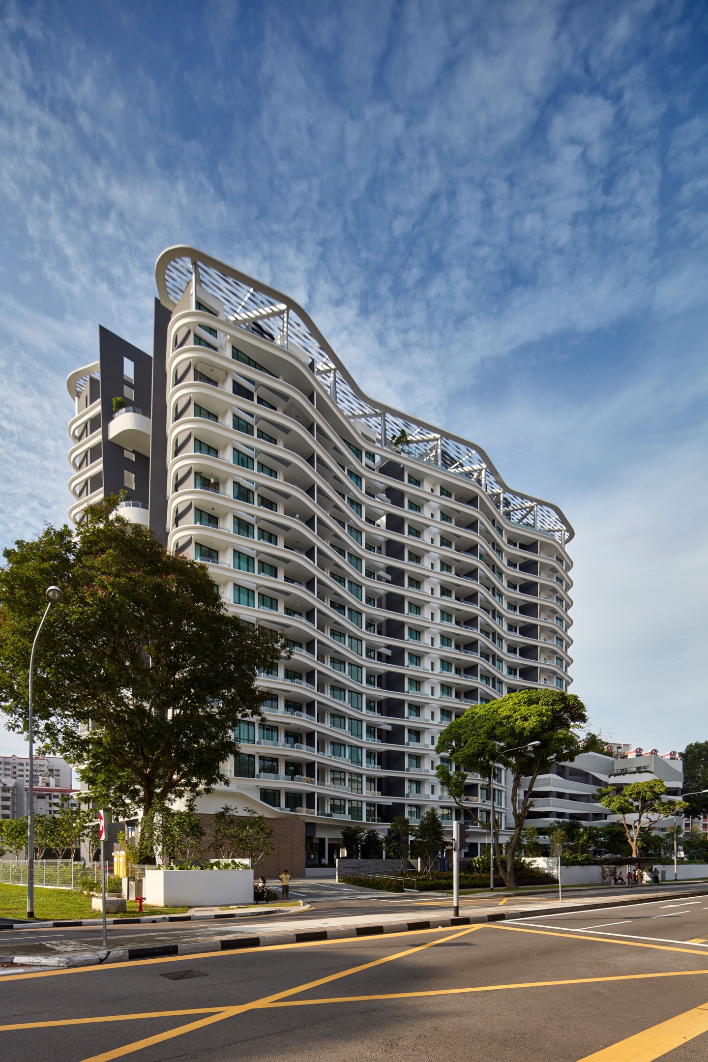
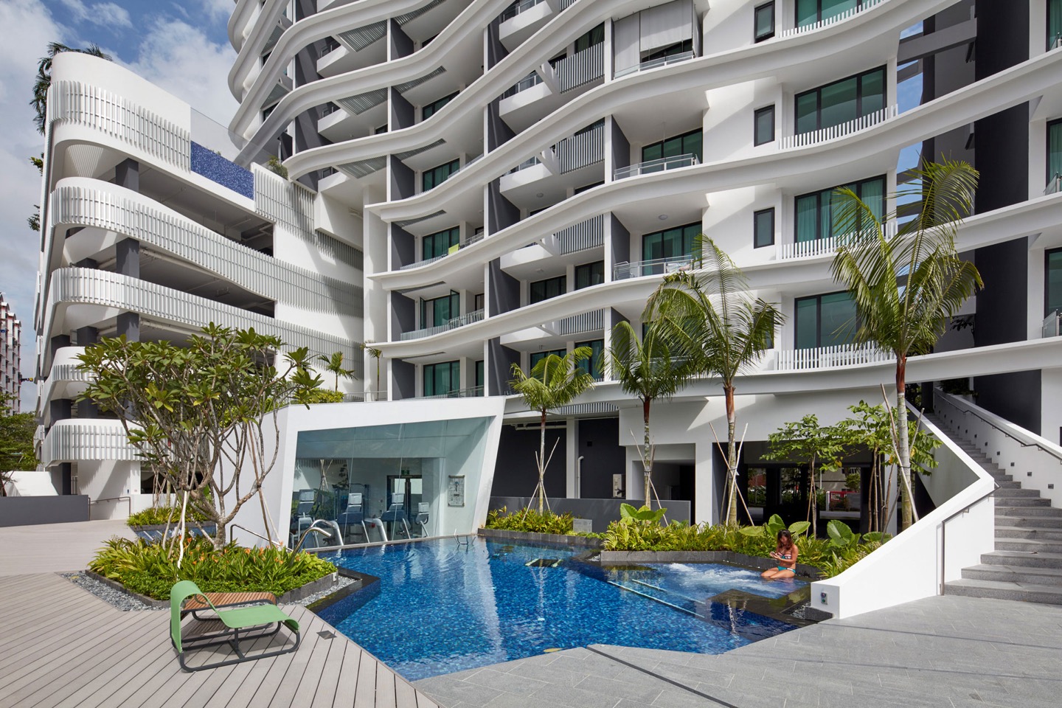
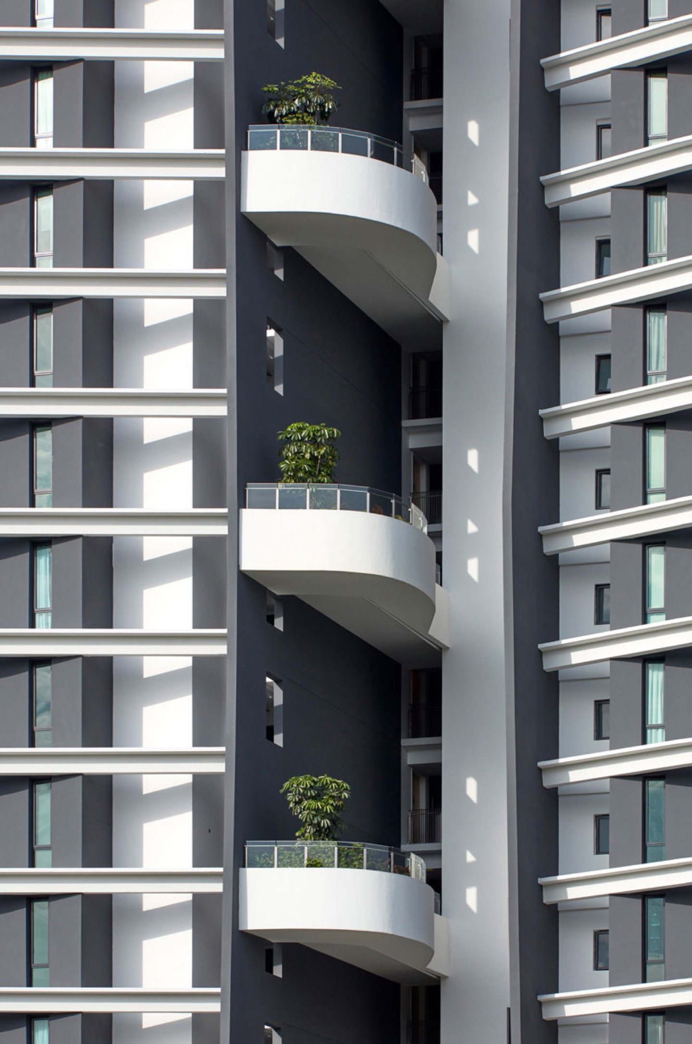

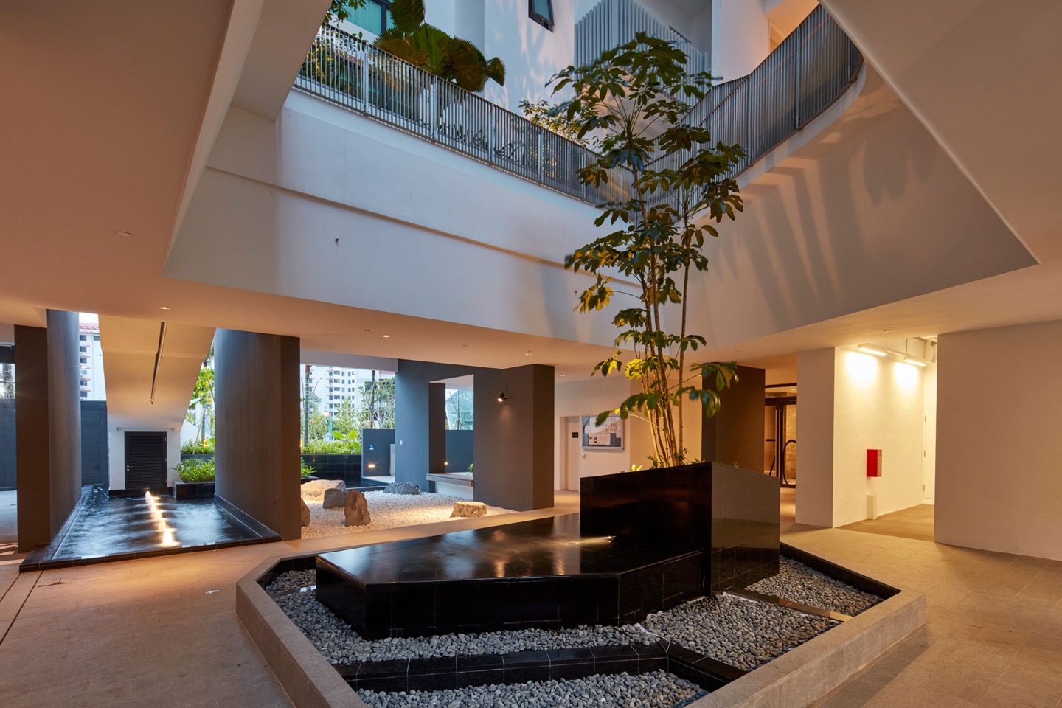
© 2025 SAA Architects Pte Ltd. All rights reserved.
