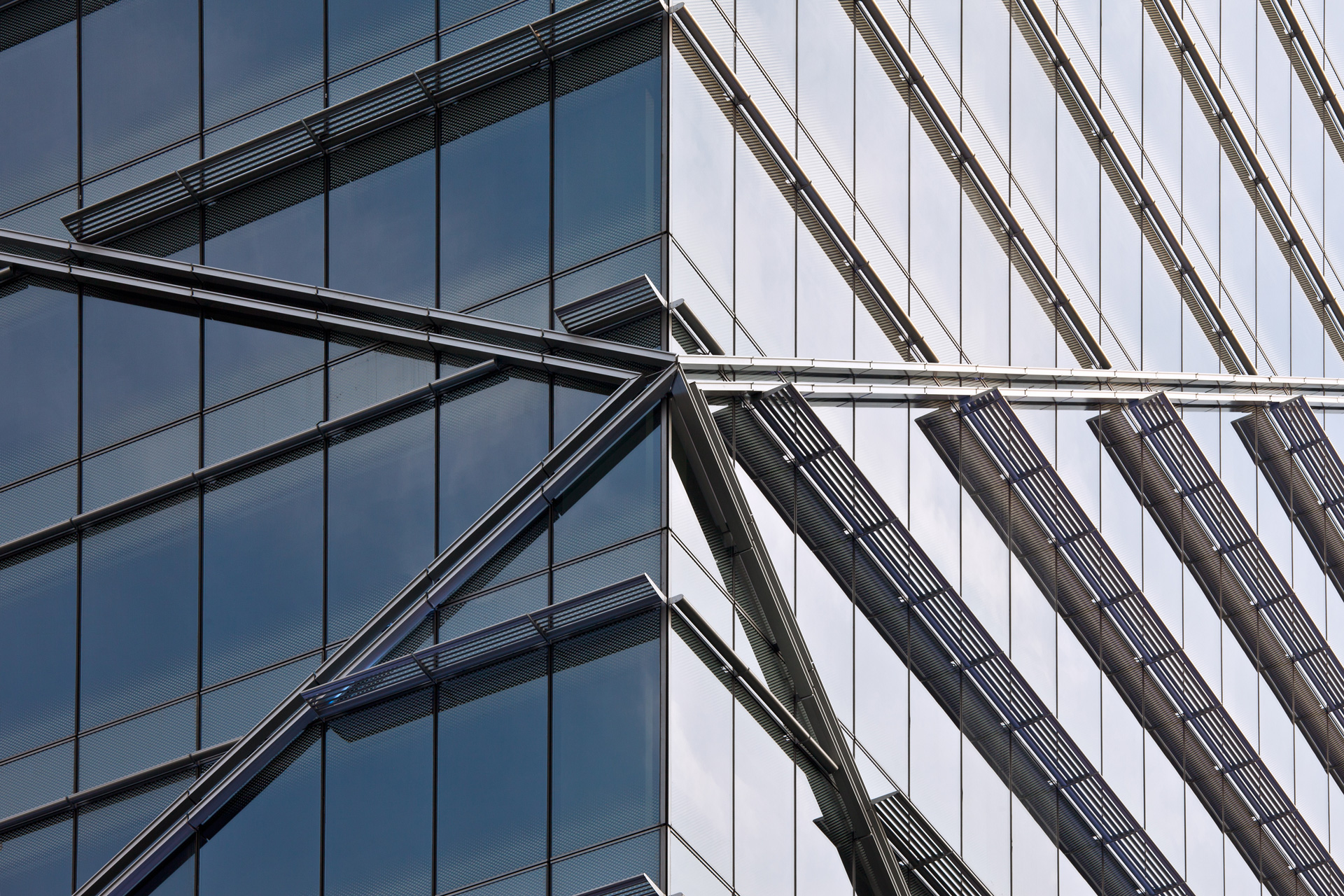
Singapore
One Raffles Place Tower 2
Client
OUB Centre Limited
Location
Singapore
Size
119,030 sqm
Status
Completed in 2012
Collaboration
Tange Associates
One Raffles Place (ORP), formerly known as OUB Centre, is a distinctive landmark against the Singapore Central Business District skyline. The two towers of ORP (both completed by SAA, in collaboration with Kenzo Tange), built 20 years apart, dialogue with each other, with Tower 2's diagonal lines on its facade meeting Tower 1's aluminium facade where interstitial floors are located.
Tower 2, completed in 2012, stands at 38-storeys-tall, wrapped in an elegant glass curtain wall. Tower 1's floor plan distinctively made up of 2 triangles with a filled gap between them. While Tower 2's floor plan is a square, the building form is a nod to Tower 1's triangular form, in the way the top of the building is sliced off at an angle, revealing 2 triangles that are reminiscent of Tower 1's floor plan, giving Tower 2 a unique and distinctive form. This triangular motif is continued on its facade, in the diagonal lines that light up at night, giving the building its identity.
Inside, some 33,000 square metres of office space is spread across 33 column-free floors. The lift and services cores are located at the back of the building to maximize views out and provide accessibility from Tower 1.
Awarded Singapore’s Green Mark Platinum rating, Tower 2’s sustainable features include Low-E-coated double glazing, ceramic fritted glass, photovoltaic cells, LED lighting, efficient air-conditioning equipment, water efficient fittings and rainwater harvesting.
- BCA Green Mark Award – Platinum, 2010
- Structural Steel Excellence Awards, 2012
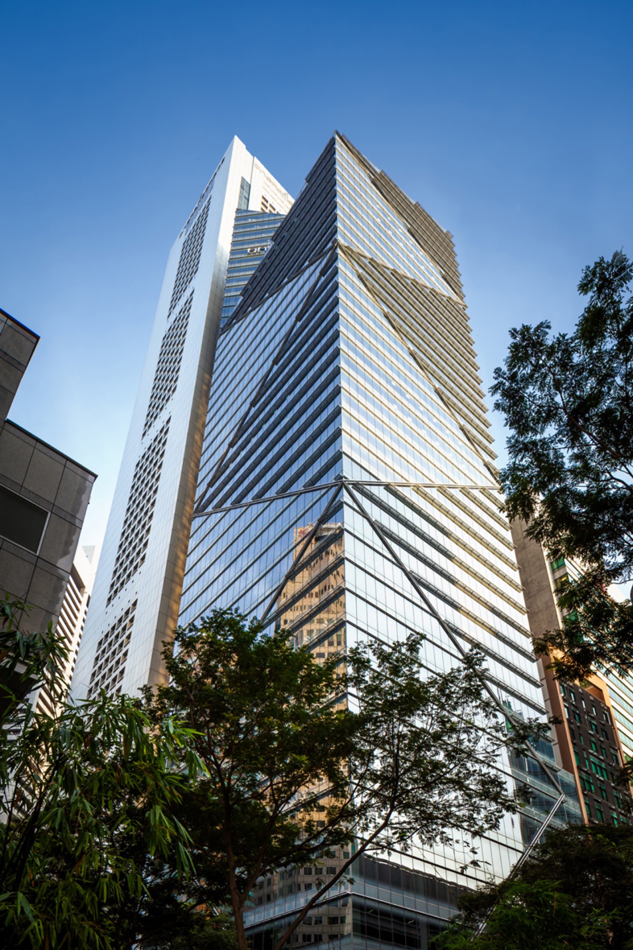
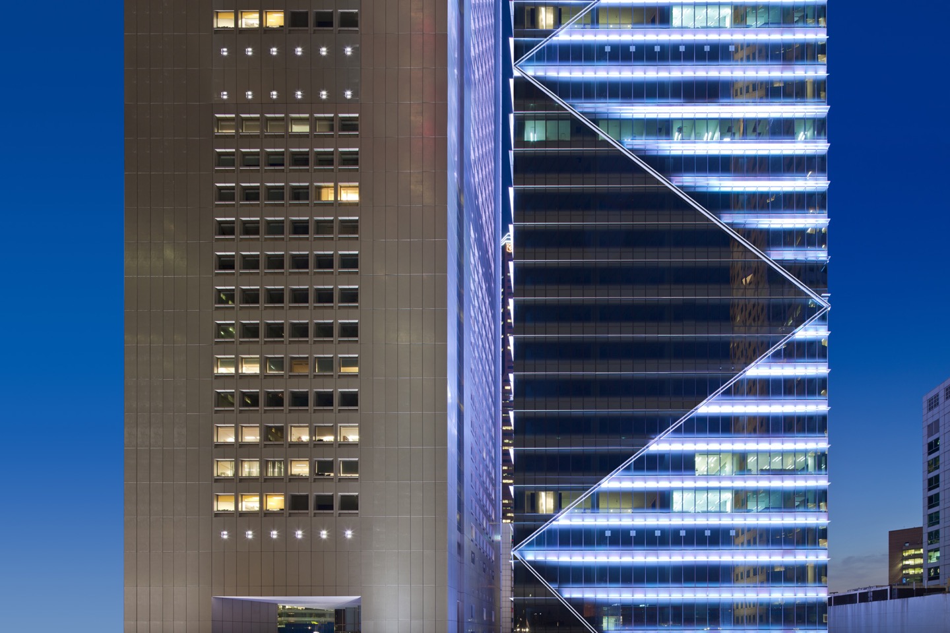
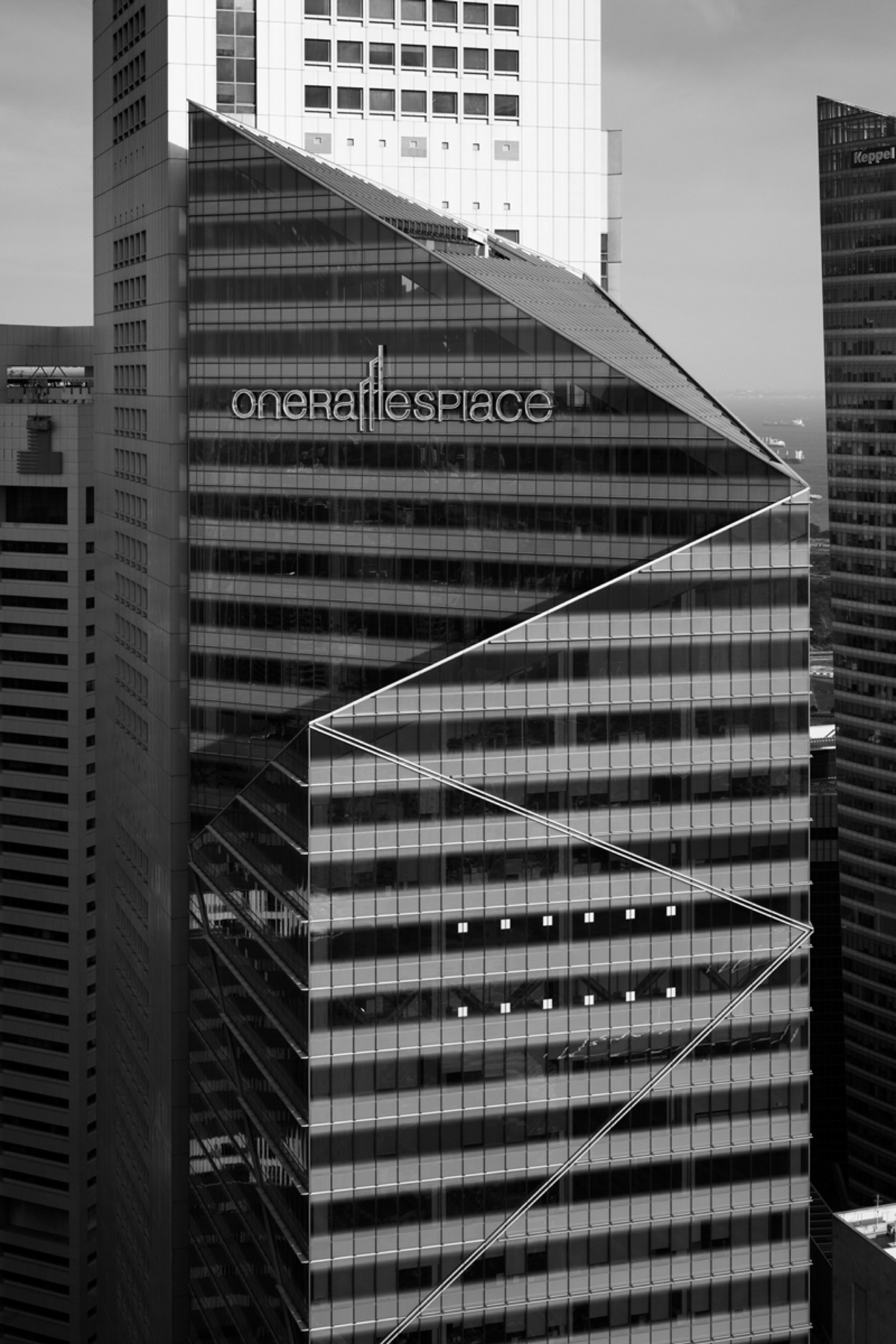
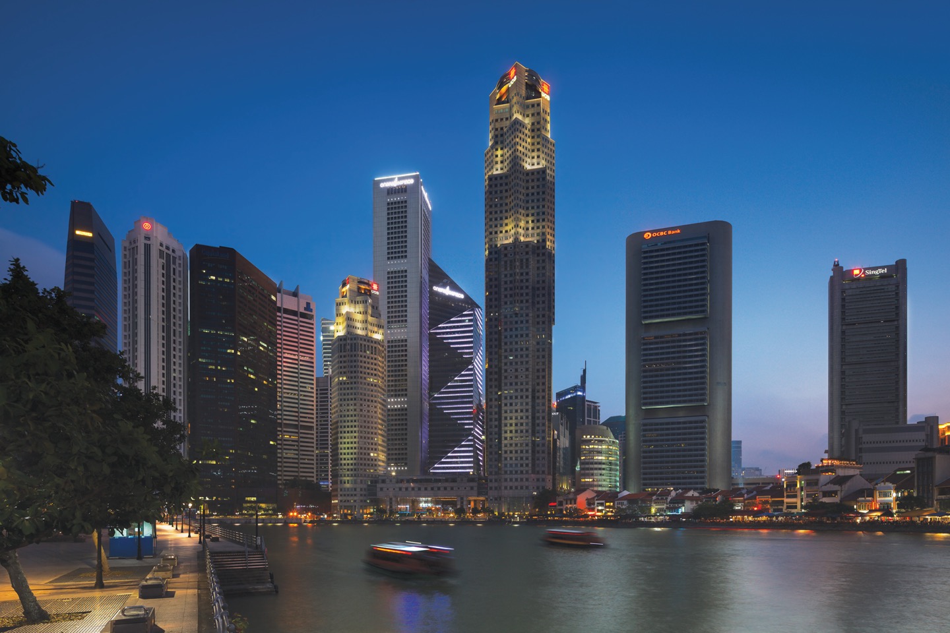
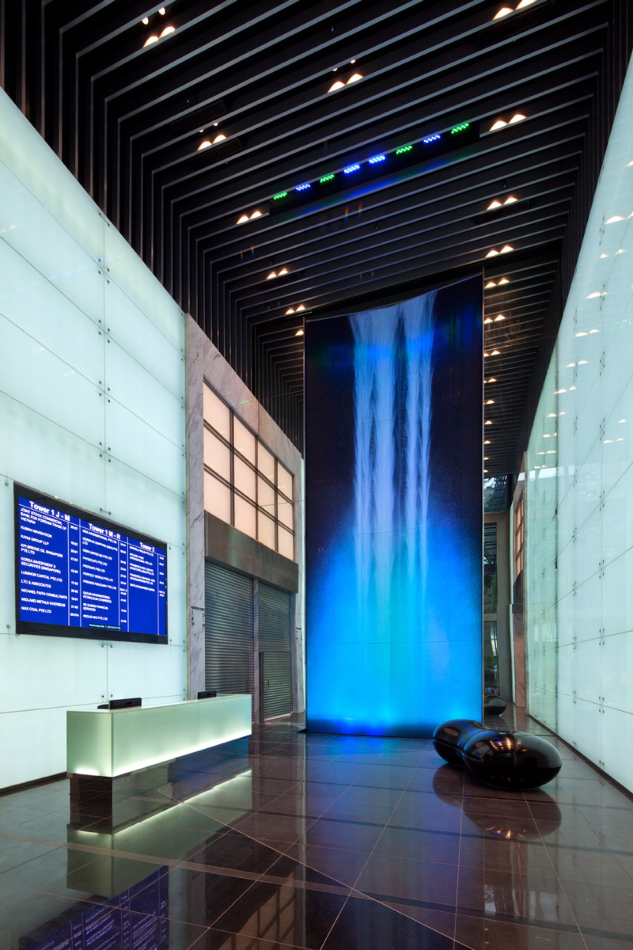
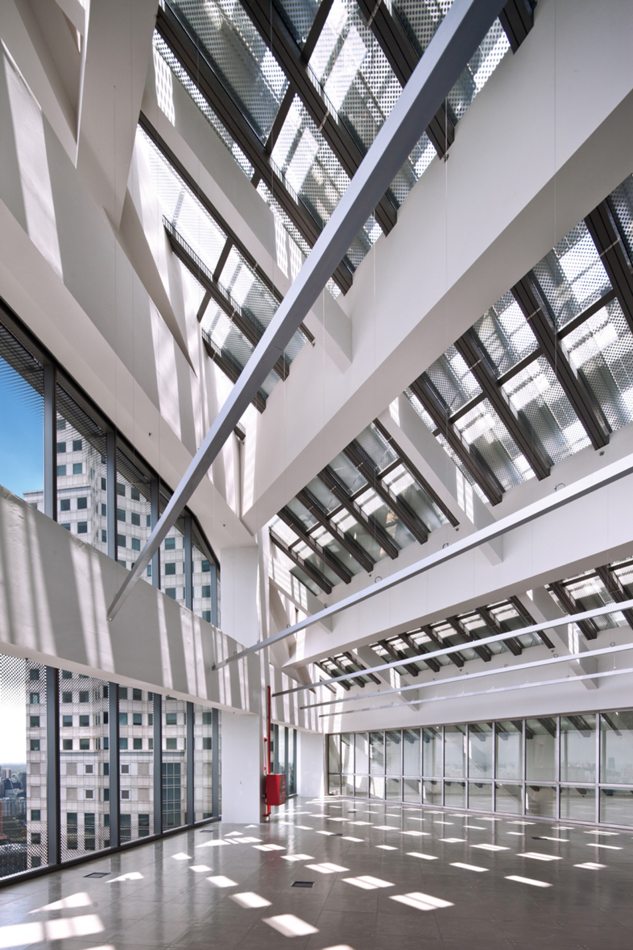
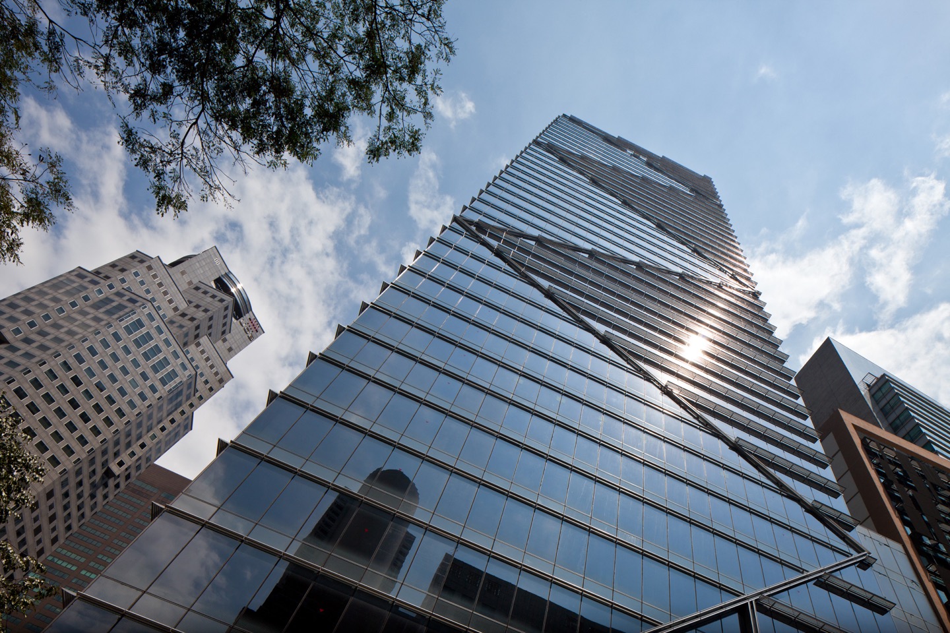
© 2025 SAA Architects Pte Ltd. All rights reserved.
