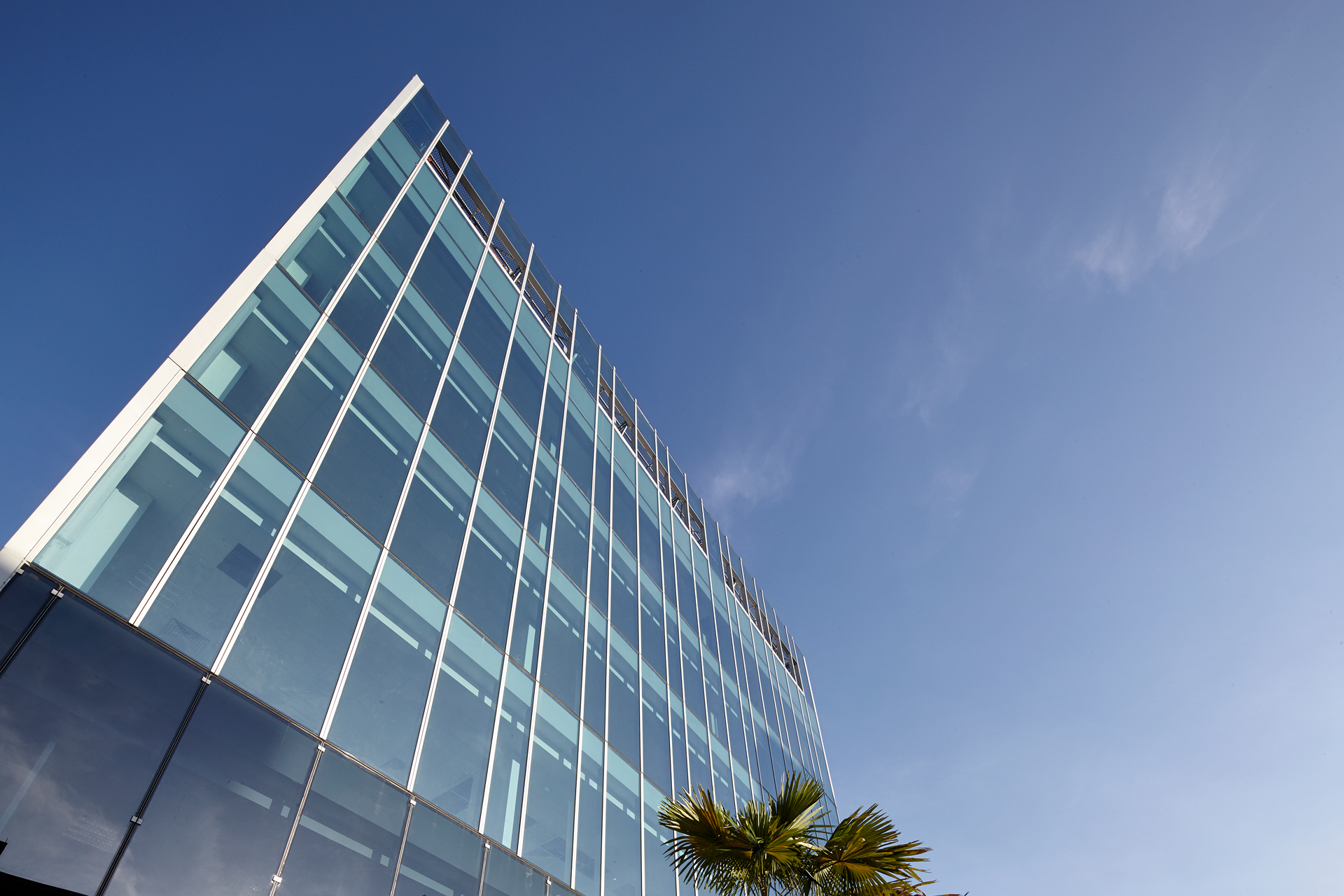
Singapore
NTUC Income at Prinsep Street
Client
NTUC Income Co-Operative Ltd
Location
Singapore
Size
6,256 sqm
Status
Completed in 2013
Located at the junction of Bras Basah Road and Prinsep Street – just off the Orchard Road shopping belt - the project brief called for the existing Prinsep House building to be upgraded to become a Grade A office block. The existing Prinsep House was originally composed of a 6-storey podium block with a wider frontage and floor plate at its base; sitting on it was a tower with a narrower floor plate from the 7th storey up. The development had low floor to ceiling heights, with an aluminium clad façade accommodating horizontal strips of windows.
SAA’s design to rejuvenate Prinsep House converted excess car parking on the 4th and 5th storeys into office space, to increase effective floor area. The building’s façade was replaced with a glass curtain wall system installed into the existing structure, to maximise natural daylight and views out into the city. The reflective glass façade gives the building an understated presence, reflecting the historic neighbourhood that surrounds it. The façade’s glazing wraps the entire development continuously from the podium upwards onto the tower, so that both entities are no longer seen as separate but read as a single volume. The extended glazing is only punctuated on the 7th storey, where open gaps allow foliage from a landscaped deck on the podium roof to grow through. The landscaped deck provides a human scale to the building and serves as an area of respite space for its occupants. These combination of design features - together with a 3-storey framing of the building’s entrance - serve to attract and draw visitors into the building, as they approach from the busy street intersection.
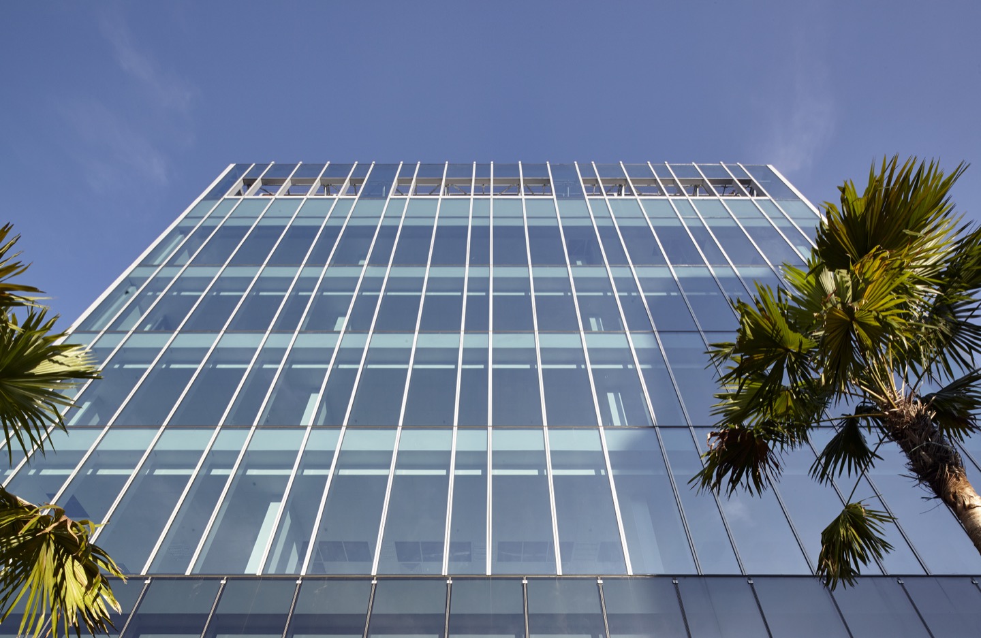
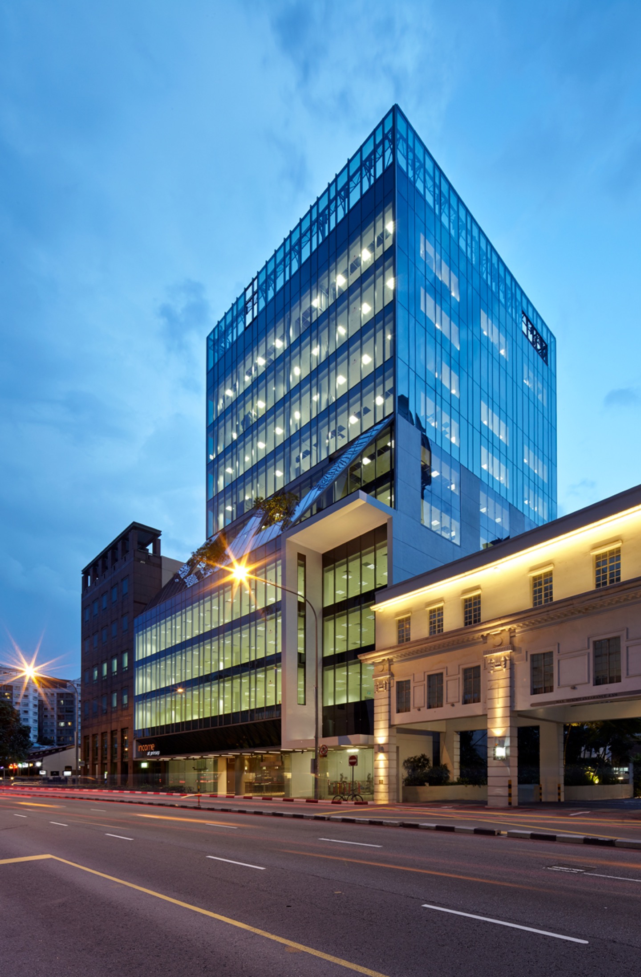
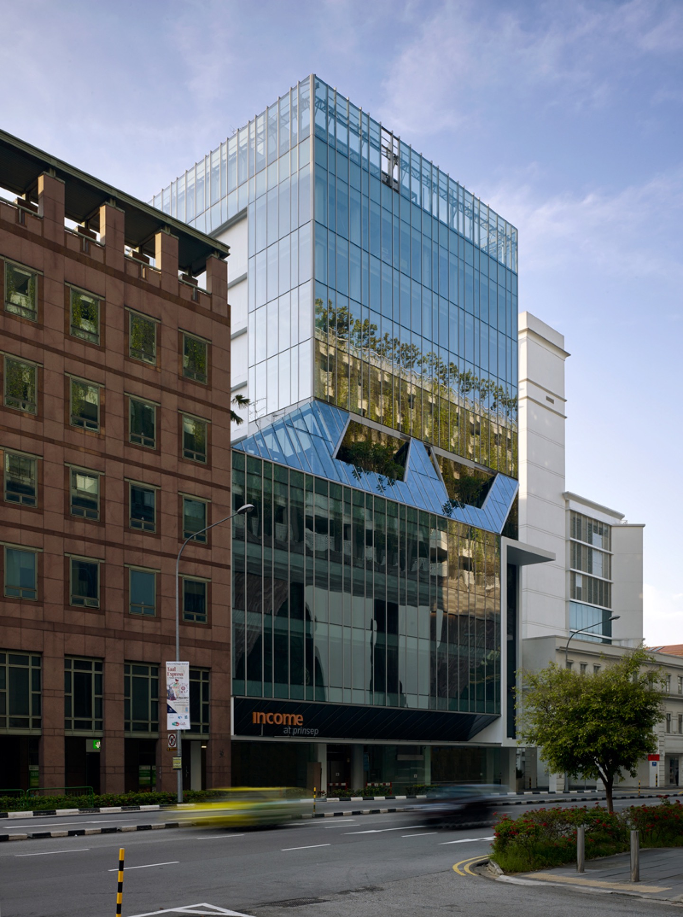
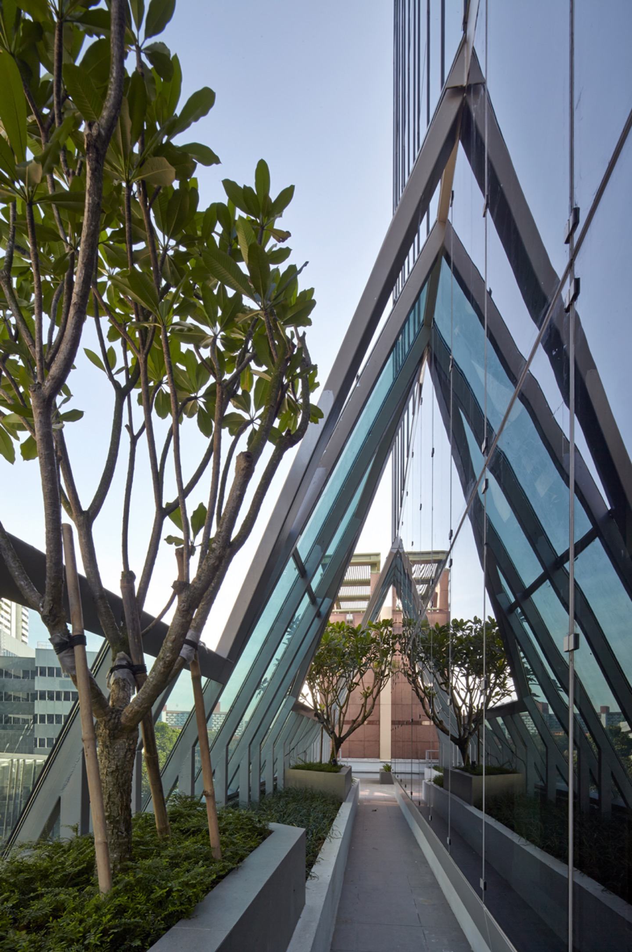
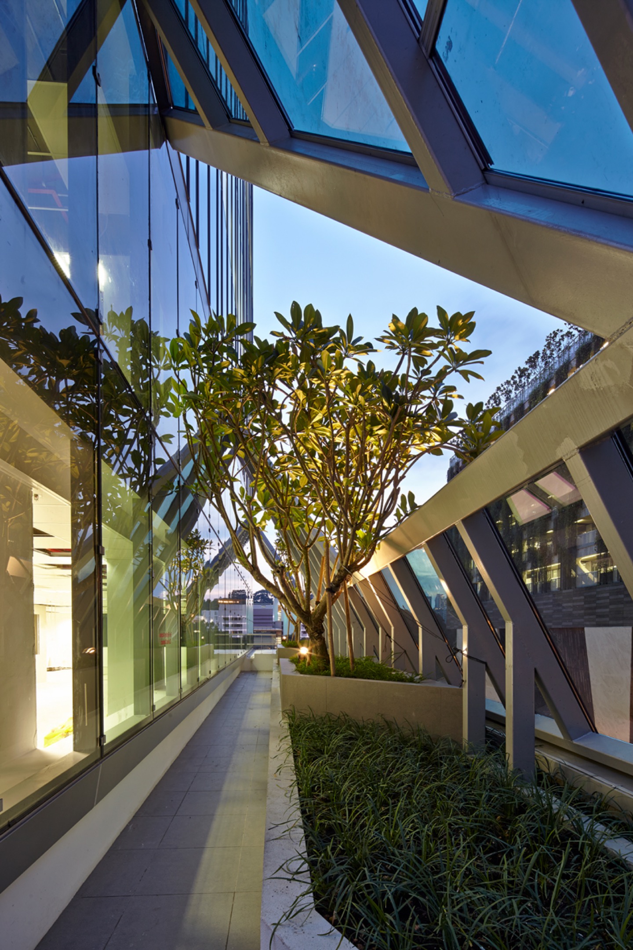
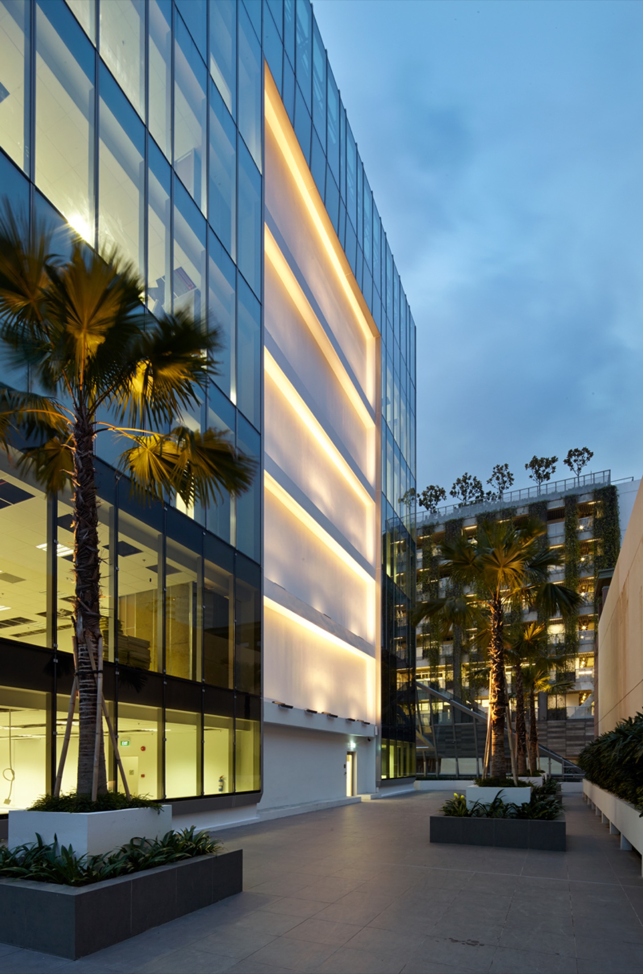

© 2025 SAA Architects Pte Ltd. All rights reserved.
