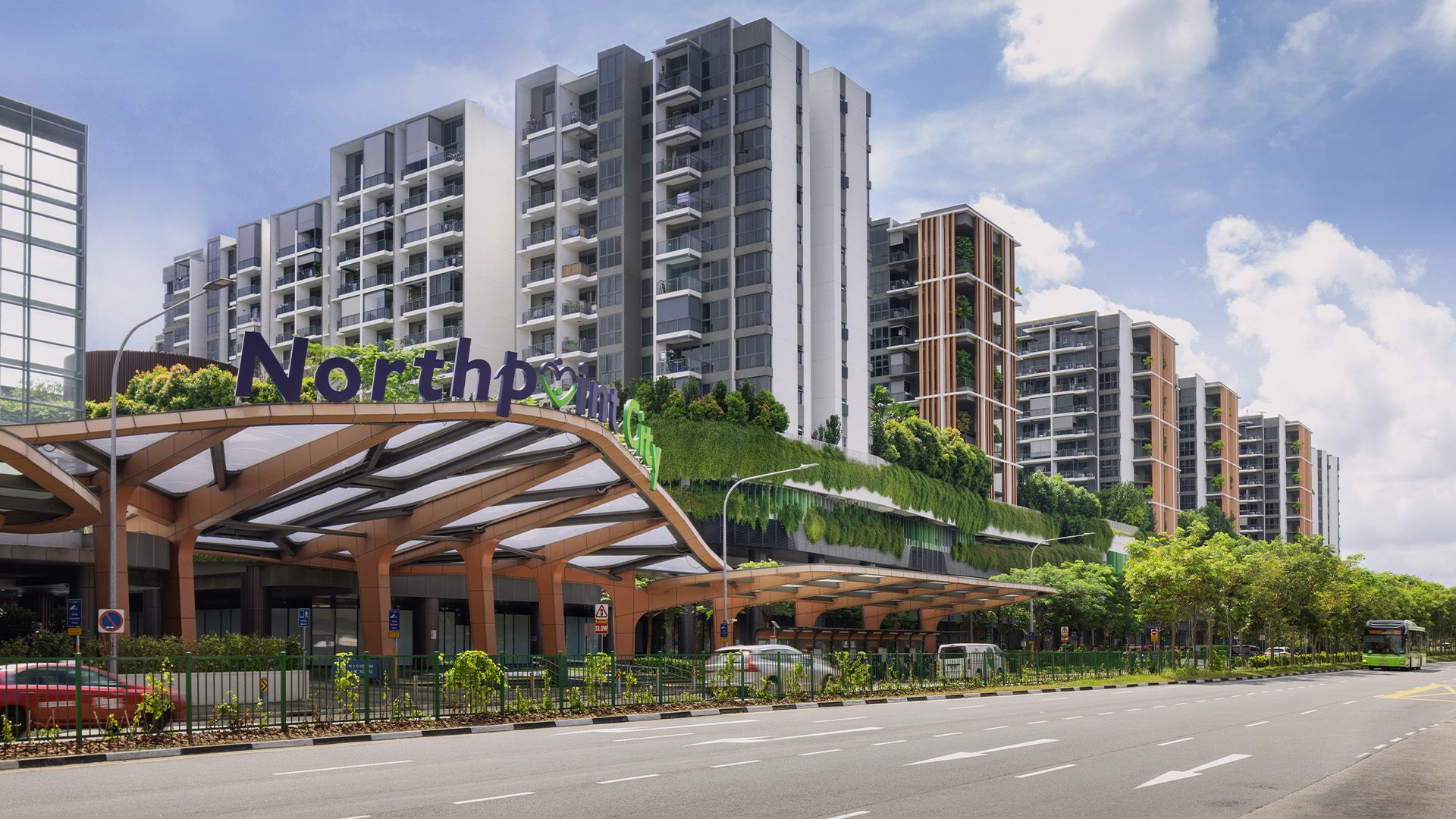
Singapore
Northpoint City
Client
North Gem Development Pte Ltd & FC North Gem Trustee Pte Ltd / Frasers Property Limited
Location
Singapore
Size
130, 637 sqm
Status
Completed in 2019
Collaboration
ADDP LLP (Design Architect for North Park Residences)
How do we transform an ageing mall into a transport-oriented mixed-use development that serves as a nexus for the community?
The Northpoint City (NPC) project was planned as a renovation and extension of the existing Northpoint Shopping Centre in Singapore’s Yishun neighbourhood. NPC serves as a Transit-Oriented Development (TOD), linked to Yishun MRT station and bus interchange, with a residential condominium above its shopping podium.
With the MRT station and bus interchange acting as gravitational transit nodes, NPC has an assemblage of community spaces spread along thoroughfares and concourses. They include a community club, rooftop garden with playgrounds, public library, and lifestyle and retail offerings. NPC naturally becomes the convergent point for communal activities and amenities for the Yishun district, providing a memorable environment that goes beyond shopping. NPC’s open plans and provisions allow pedestrian connections on every floor, increasing not only the seamless connectivity but the capacity for multiple uses. This subsequently enhances its physical versatility for the community it serves, while also giving the spaces distinct and changeable characteristics determined by movement.
Nature in the form of greenery is used to wrap around NPC’s façade following a green urbanism model — and improves its environment to become lusher than it previously was. This creates a “green necklace” effect, extending and allowing the lush greenery from the nearby Town Garden to have a substantial impact on the development. The façade is characterised by undulating green bands formed by green screens, green pockets that bring in daylight, and an extensive landscape deck. The architectural design achieves 120% replacement coverage of the greenery that was displaced by the development’s footprint. NPC’s elevations incorporates flowing lines that are reminiscent of the movement and continuity of the MRT system. At the same time, the integration of greenery through sky terraces helps to soften the hard edges of the building’s façade.
NPC has become a lifestyle hub of entertainment, shopping, and modern living in the north of Singapore, with services that run the gamut of catering to daily needs. Its architectural planning aims to leave indelible impressions on all who interact within its variety of spaces; through creating placemaking nodes that would provide meaningful connections to the user experience, and positively influencing the physical, social, emotional, and ecological well-being of the community.
- BCA Green Mark Award – Gold Plus, 2016 (North Park Residences)
- BCA BIM Awards – Gold Plus, 2017
- BCA Green Mark Award – Gold Plus, 2017
- SILA Commercial Landscape Silver Award, 2019
- BCA Construction Excellence Award (Excellence), 2020
- IES Illumination Awards (Merit), 2021
- China Real Estate & Design Award (CREDAWARD) – Comprehensive Commercial Project, 2023
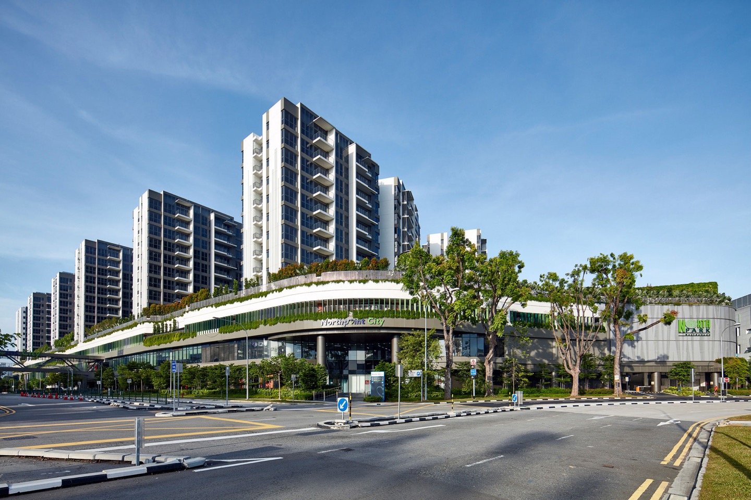
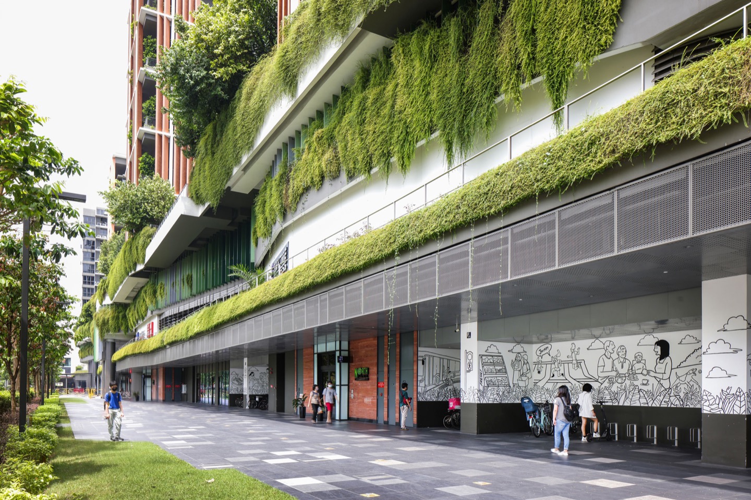
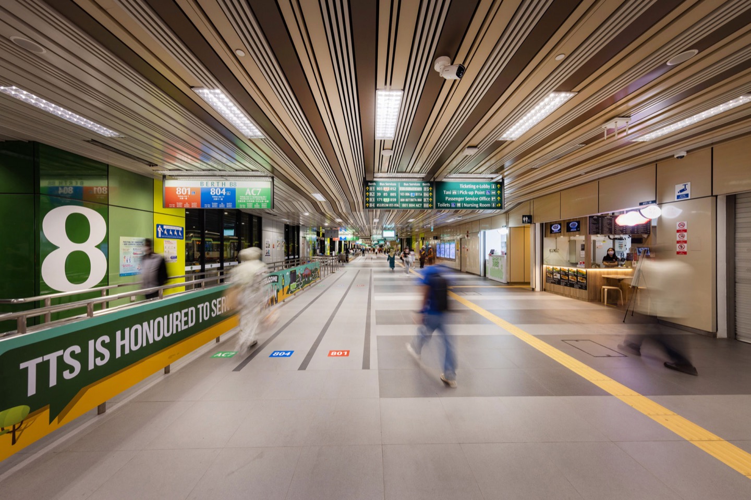
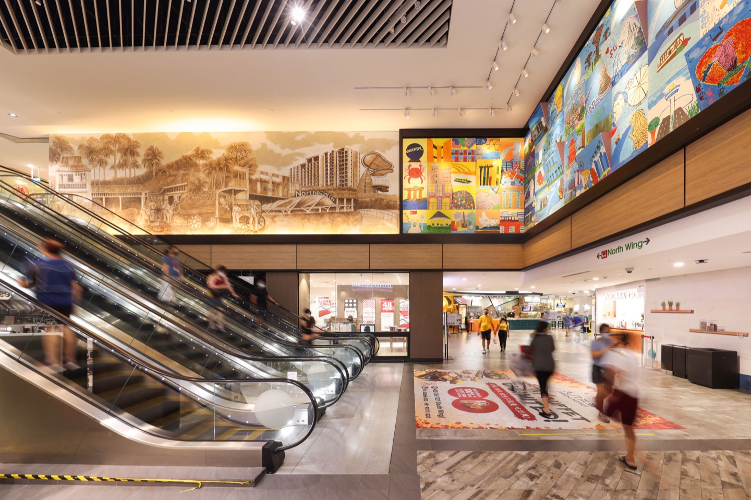
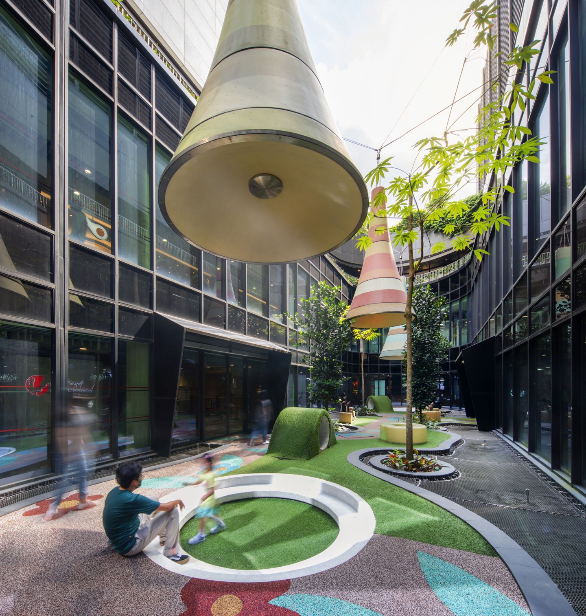
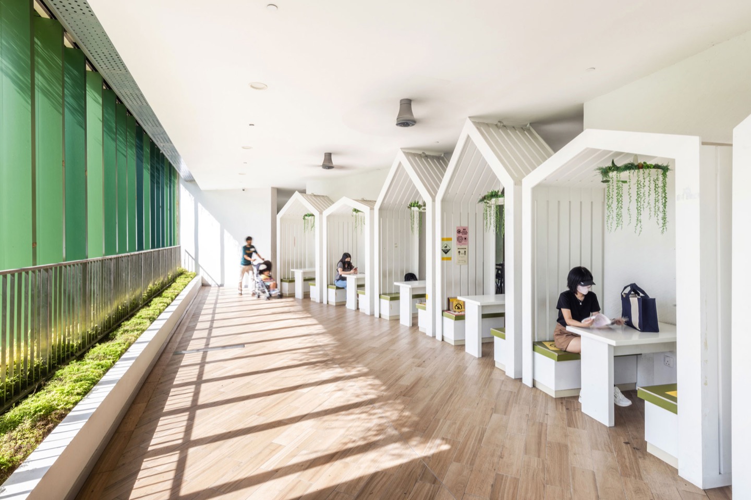
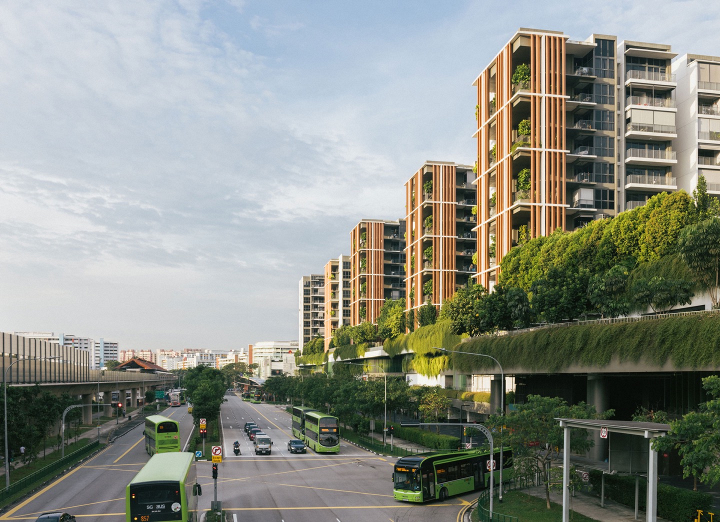
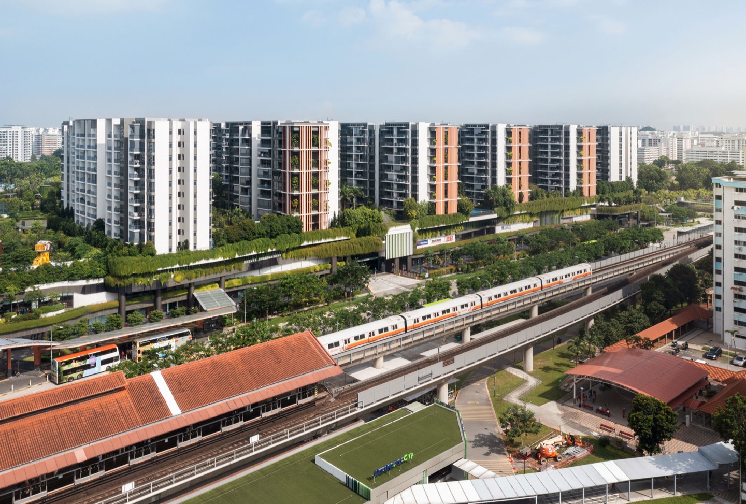
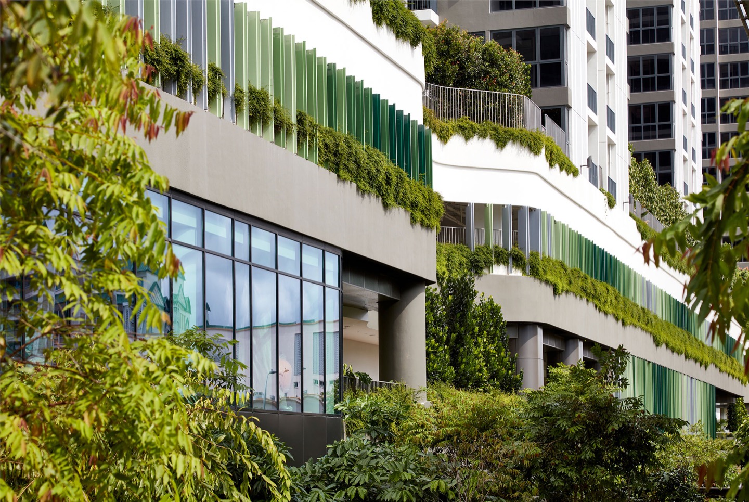
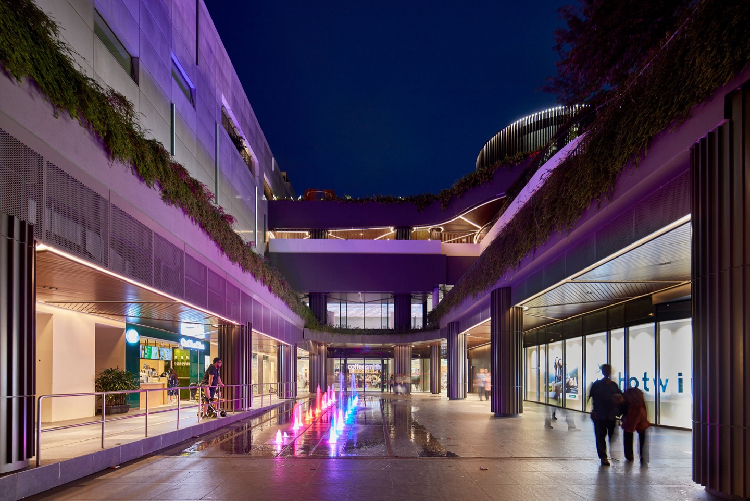
© 2024 SAA Architects Pte Ltd. All rights reserved.
