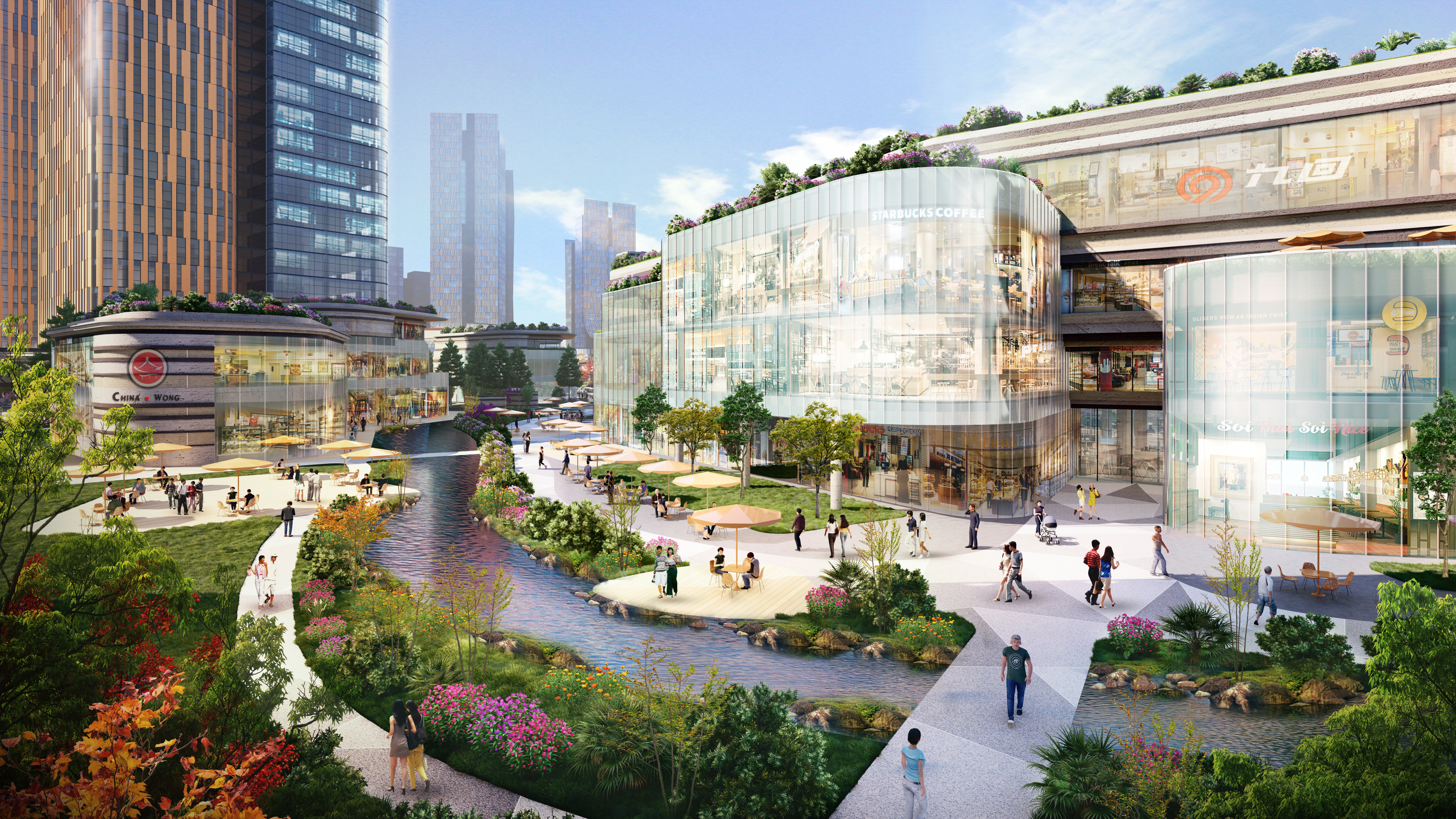
Nanjing, China
Nanjing Jiangbei Creative Techpark Phase 1
Client
CITIC Construction Co.,Ltd
Location
Nanjing, China
Size
259,645 sqm
Status
Completion in 2024
The two pioneering plots at Nanjing Jiangbei Creative Techpark are part of a larger master plan that SAA had previously developed for the Techpark. The plots will contain a headquarters tower with an attached convention centre and commercial mall, seven standalone pod buildings with flexible functions, and four semiconductor office towers with an iconic skybridge linking both separate plots between two towers.
The architectural design seeks to create an iconic and innovative R&D precinct that will benchmark future elements of the Techpark’s master plan. The intention to establish a dynamic working environment integrated with nature led to the incorporation of a native precious stone’s features. The Yu Hua (rain flower) stone – found in streams and springs in the local mountains – has a unique pattern that gave inspiration to the planning of the architectural and landscape designs. The overall site plan is reminiscent of a natural stream replete with resplendent Yu Hua stones; and the office towers’ façades are highlighted with the Yu Hua pattern.
The landscape is driven by principles of a “Sponge City”– the integration of porous groundscapes, green roofs, bio-retention rivers, and rainwater collection systems in a project – to manage floods and enhance drainage systems. At the same time, this allows the community to use the ground space as a gathering area, with its pedestrian friendly nature and overall sense of openness. Green roofs will also be installed in the podiums of all commercial blocks, to increase the ecological value and energy performance of each building. Trees and plantings will serve to provide visual relief in the urban environment, softening hard edges with lush foliage. The combination of green and blue loops in the two plots will weave nature in the form of public green spaces and waterways, through and together with the surrounding urban nodes and activity centres in the buildings.
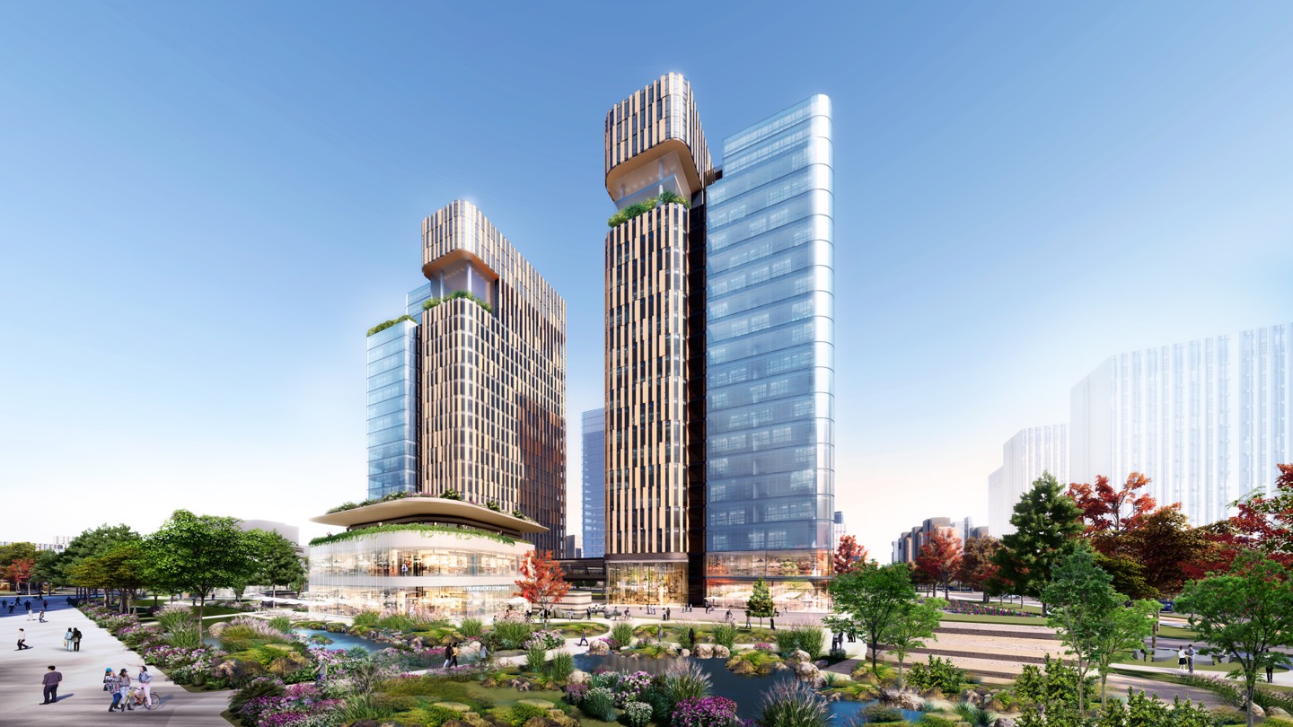
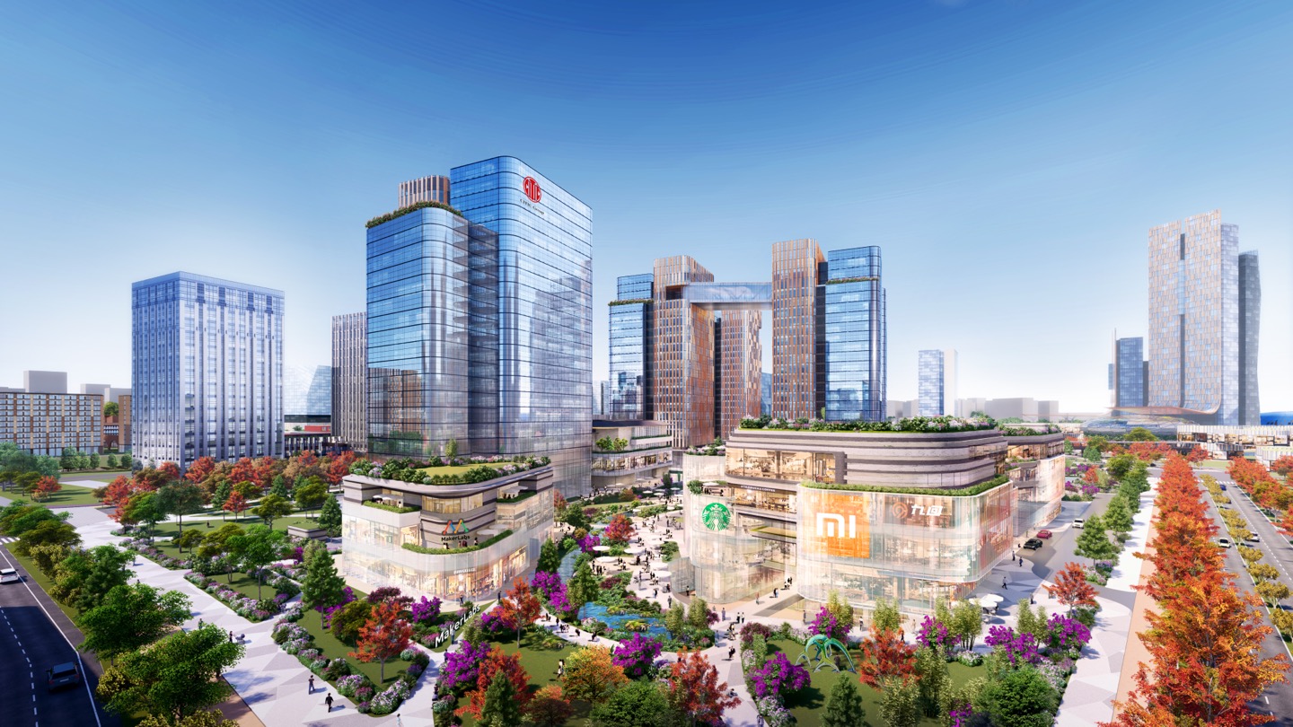
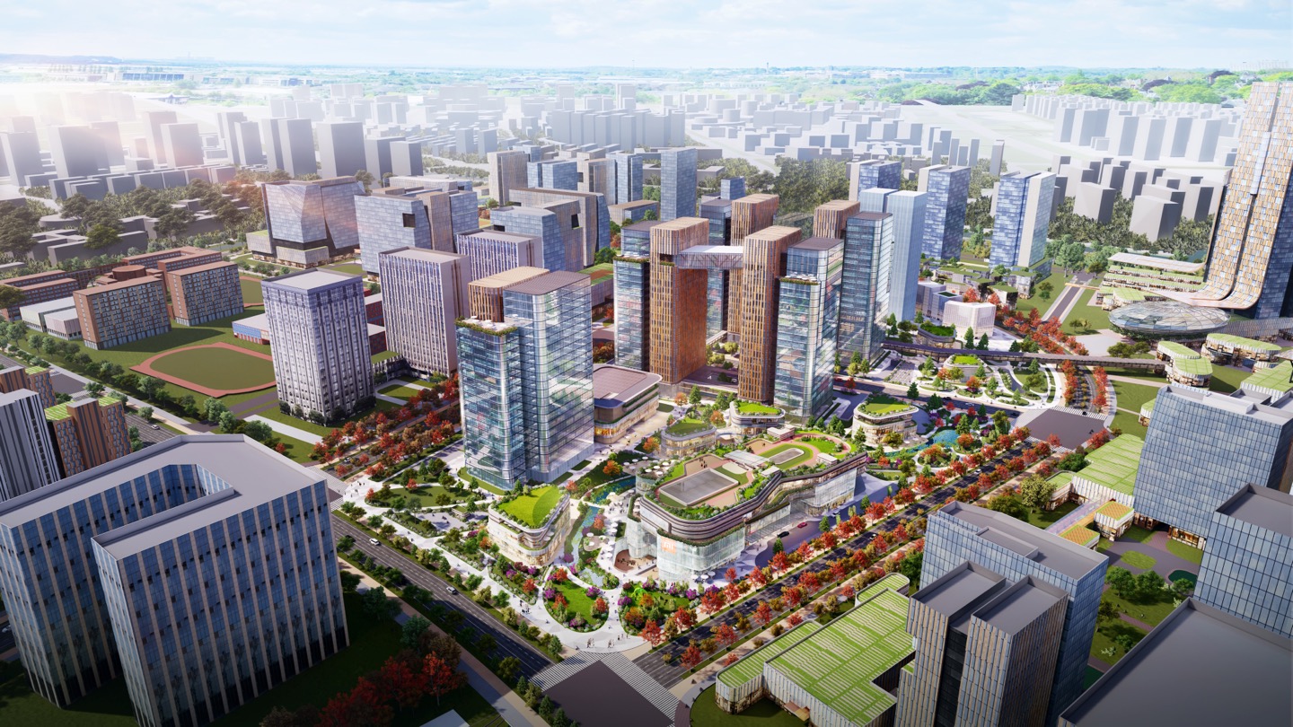

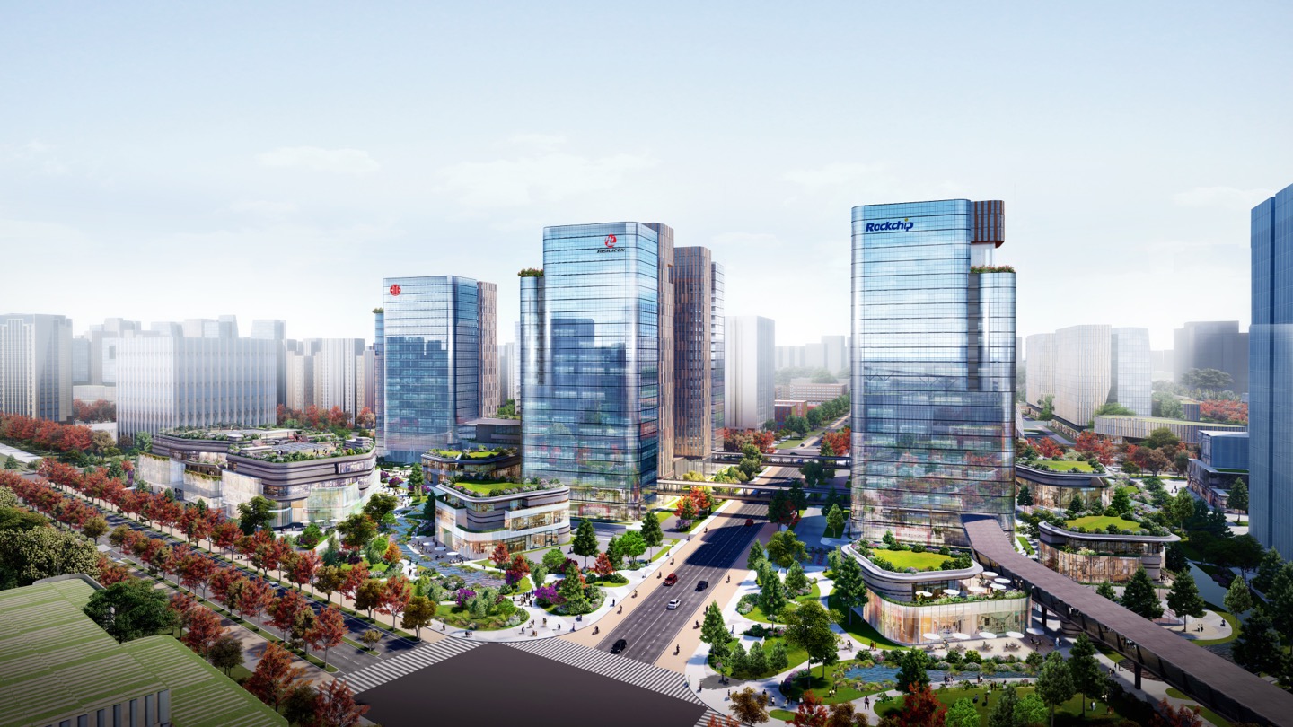
© 2025 SAA Architects Pte Ltd. All rights reserved.
