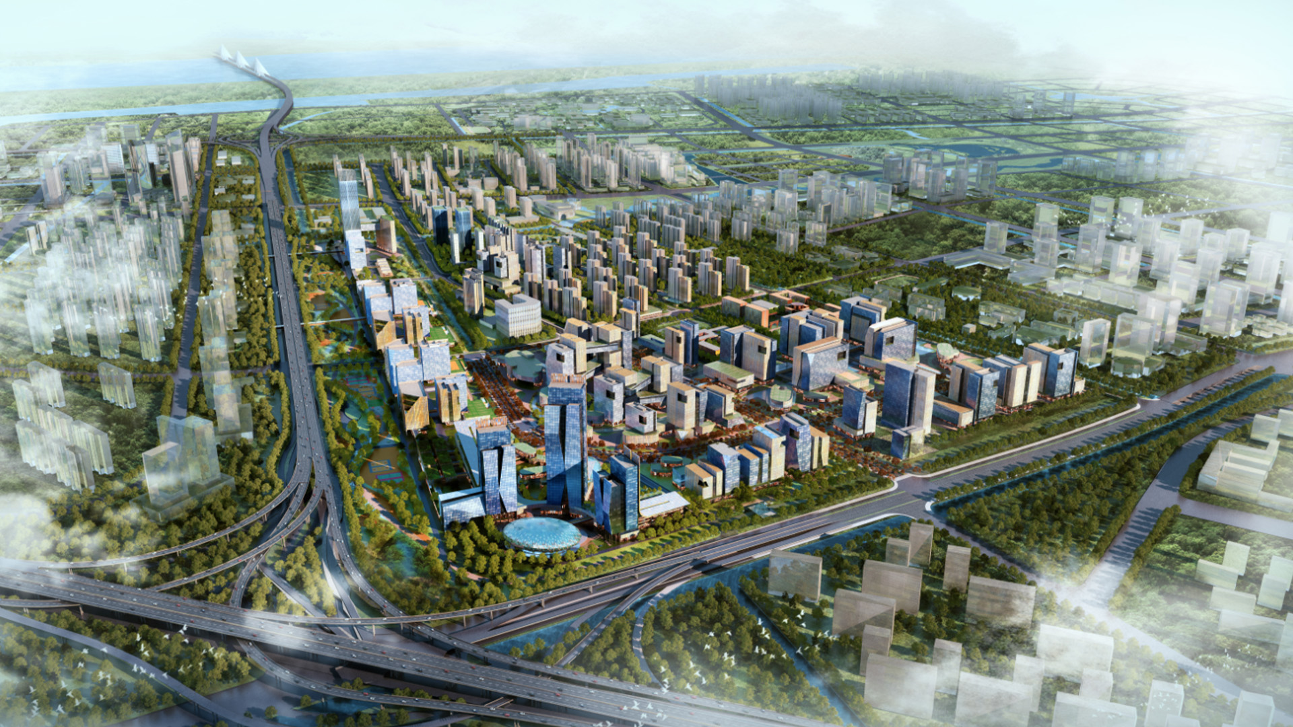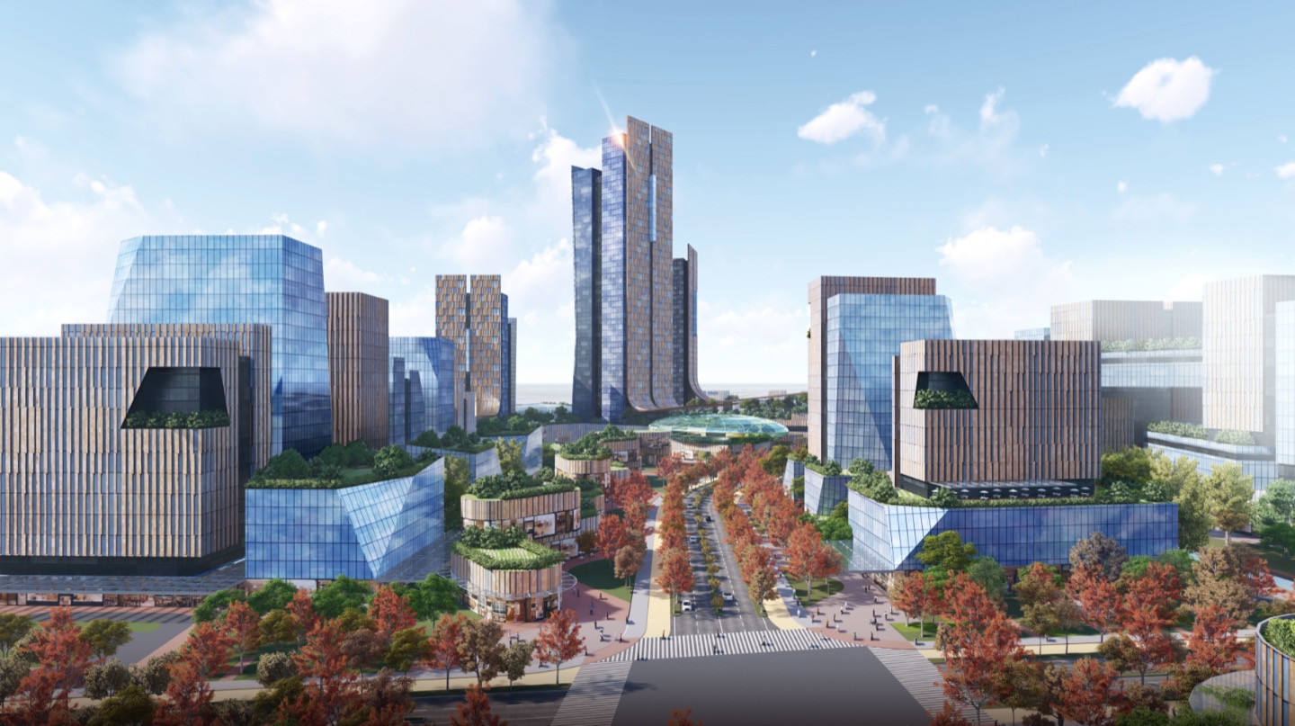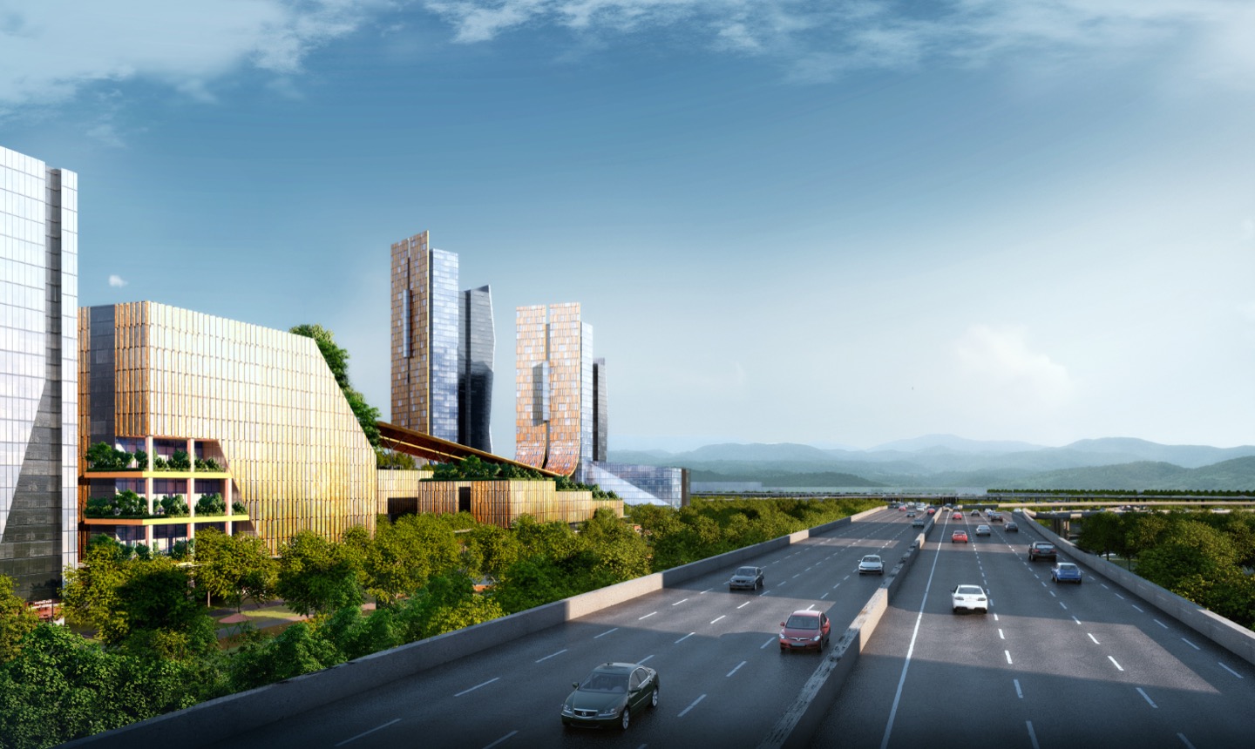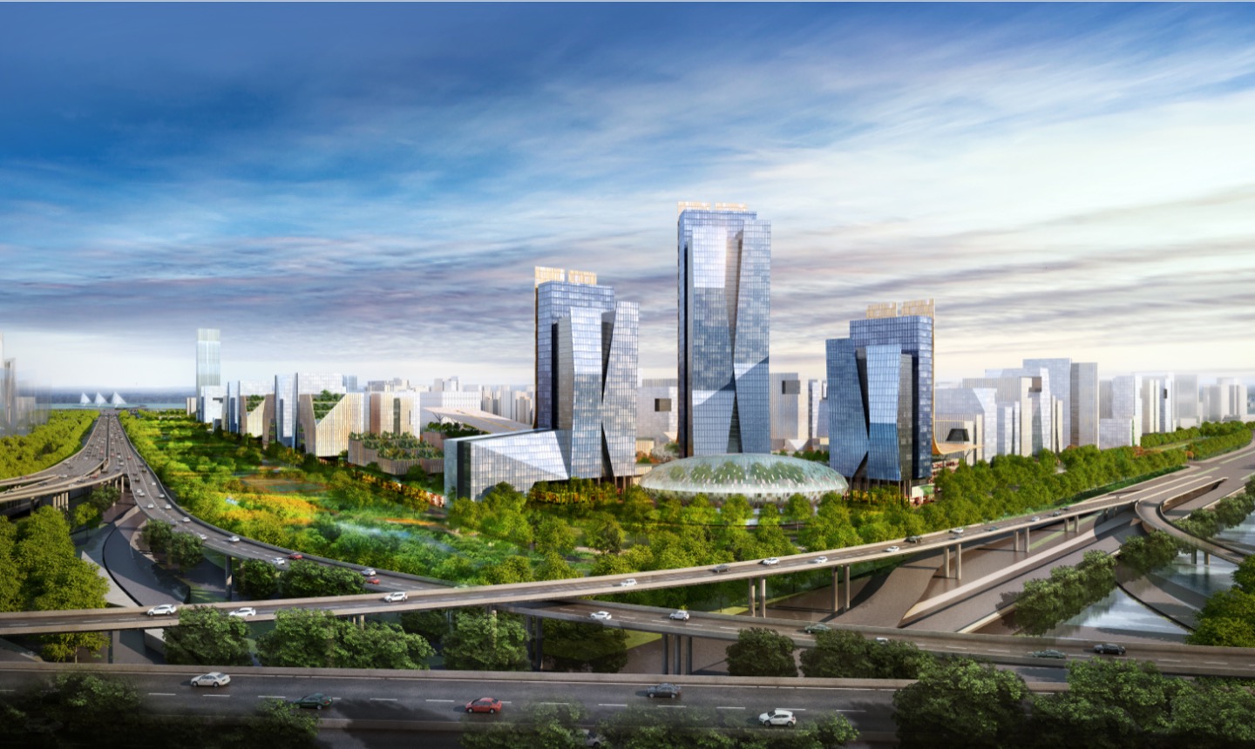
Nanjing, China
Nanjing Jiangbei Creative Techpark Masterplan
Client
CITIC China
Location
Nanjing, China
Size
170 ha (Master Plan Area)
Status
Completion in 2020
Collaboration
Vertix
The master plan for Nanjing Jiangbei Creative Techpark envisions a connected technology park that transforms the traditional industrial workplace. While primarily made up of R&D functions, residential and education spaces have also been woven into the site to attract and sustain talent in the city.
SAA proposed for the north corner to serve as the precinct’s core function group area, marked by an iconic tower with functional spaces, such as exhibition hall, investment centre, and consulting centre among others.
A double loop of streets eases traffic congestion while making public transport accessible. Public open green spaces and waterways are integrated with surrounding urban nodes, while interconnected elevated linkways between buildings function as activity spines. The pedestrian friendly landscape design makes use of porous groundscapes and existing water collection systems to absorb and purify rainwater.
SAA has since also been awarded full architectural scope for the first two start-up plots in the tech park, following successful completion of the master plan and authority approval.




© 2025 SAA Architects Pte Ltd. All rights reserved.
