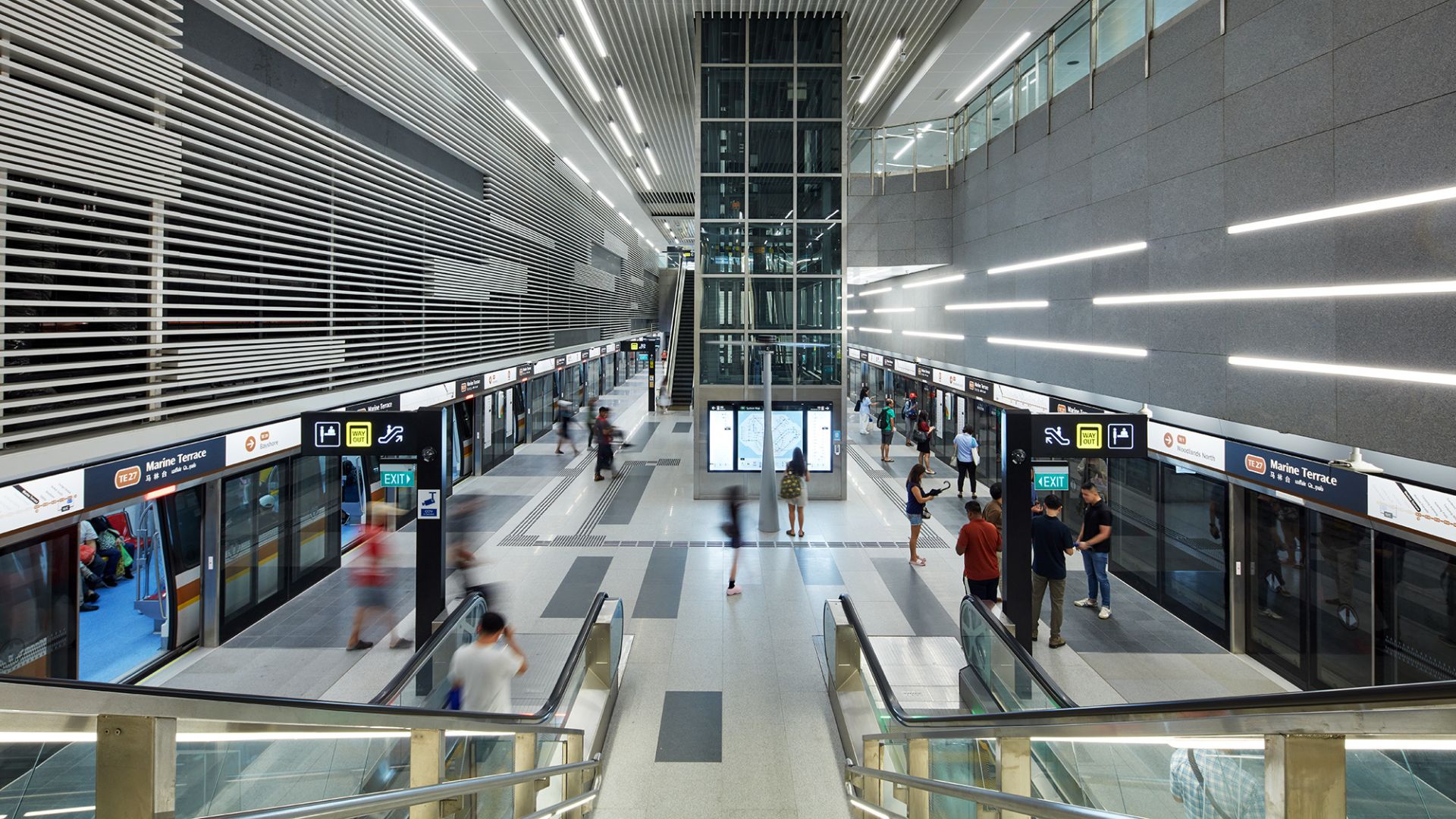
Singapore
Marine Terrace Station
Client
Land Transport Authority (LTA)
Location
Singapore
Size
17,303 m2
Status
Completed in 2024
Marine Terrace Station is situated along Marine Parade Road, bordered by Marine Crescent to the west and Marine Terrace to the east. The station's entrance opens into a large green space within a residential estate, offering an opportunity to integrate public space with the entrance through direct at-grade linkages. Located adjacent to the Siglap Park Connector, the station connects commuters to East Coast Road — towards Telok Kurau to the north and East Coast Park to the south.
Serving a large catchment from the nearby residential estate and six local schools, the entrances of Marine Terrace Station have been designed to reflect its role as a public gathering space without being too overwhelming in scale. The entrances blend with the surroundings, transforming the station into a part of the neighbourhood.
The station entrances act as a gateway between the community and public space. Layered planter walls reflect the linearity of the architecture and its landscaping. These walls incorporate vents and extend beyond the station, directing the gaze to surrounding landscape features. The entrances’ flat roofs appear to float; they merge visually with bus shelters and taxi stands, while drawing commuters into the station and framing views toward the park.
Ground-level planters guide the flow of people in and out of the station, connecting residential areas with the town park and encouraging residents to use the park connector. Their arrangement of the planters, clad in natural slate, serves as a landscape feature in front of residential blocks.
Within the station, the architecture blurs the boundary between above and below ground. The continuity of stone materials from the entrance to the concourse level along the escalator wall brings external spaces underground.
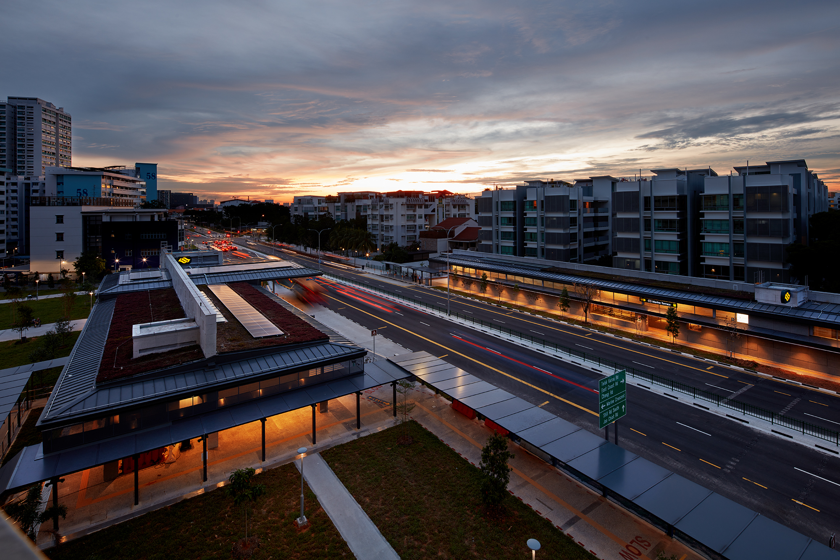
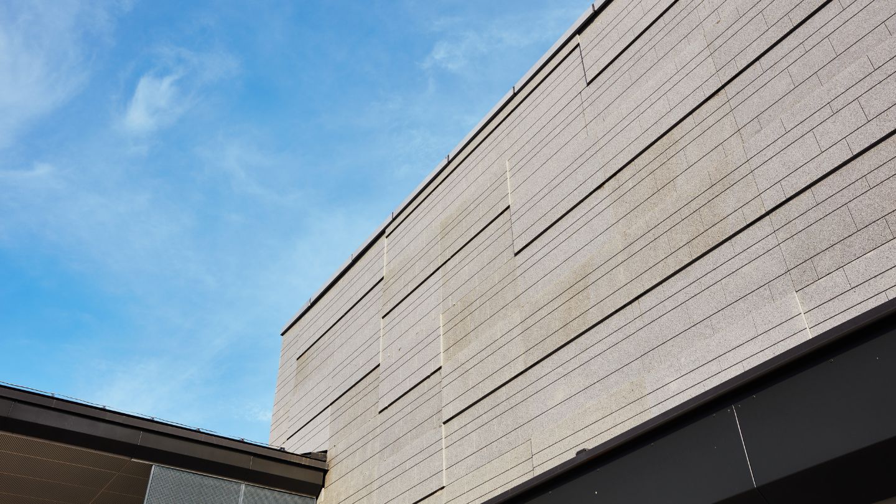
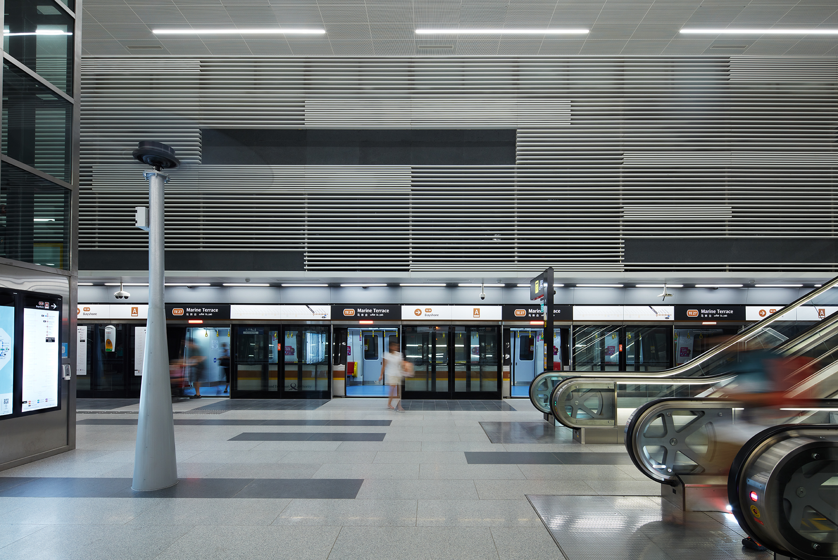
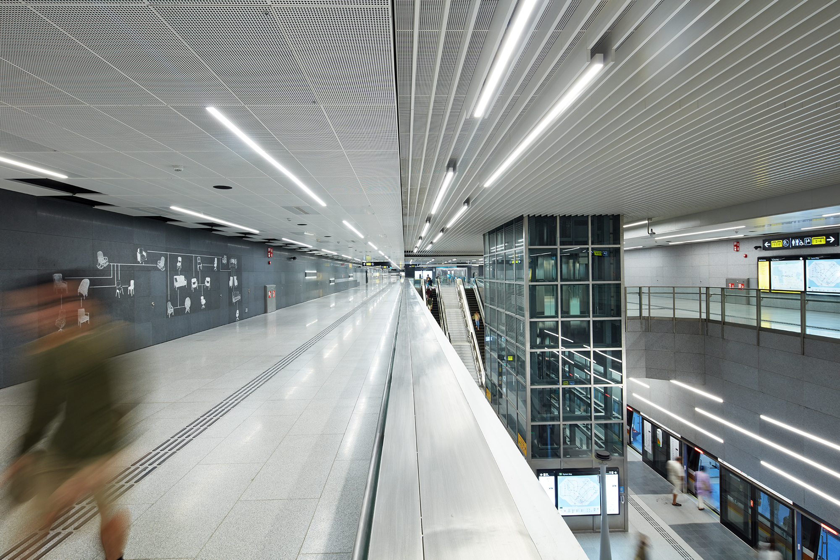
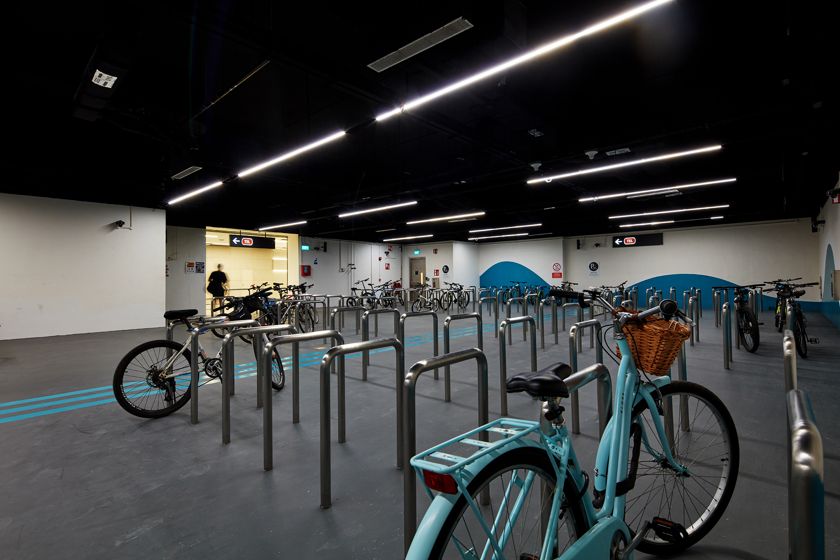
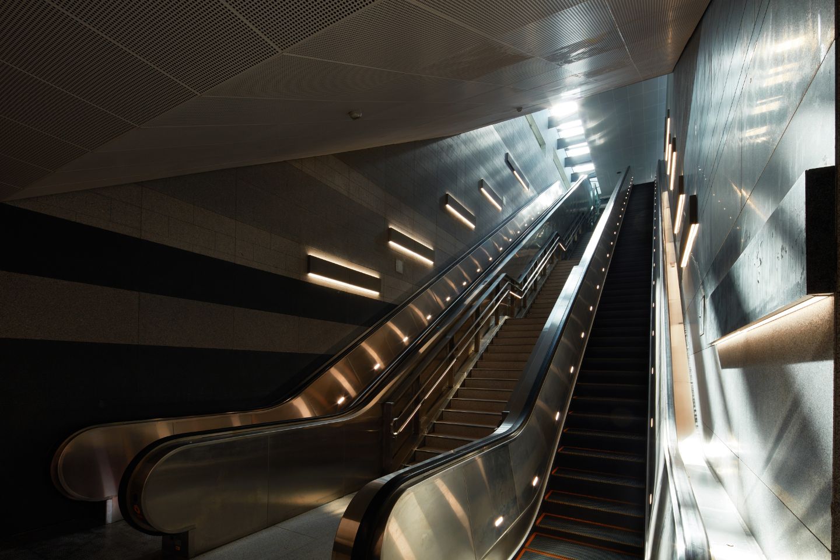
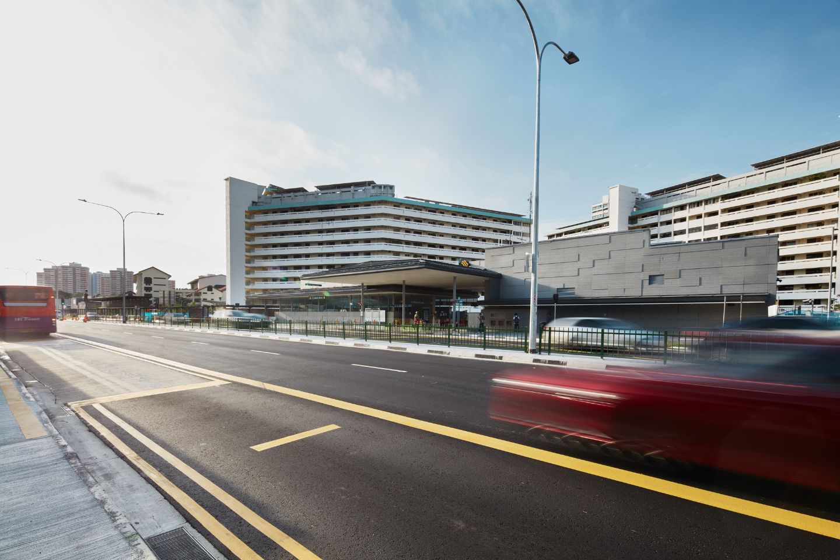
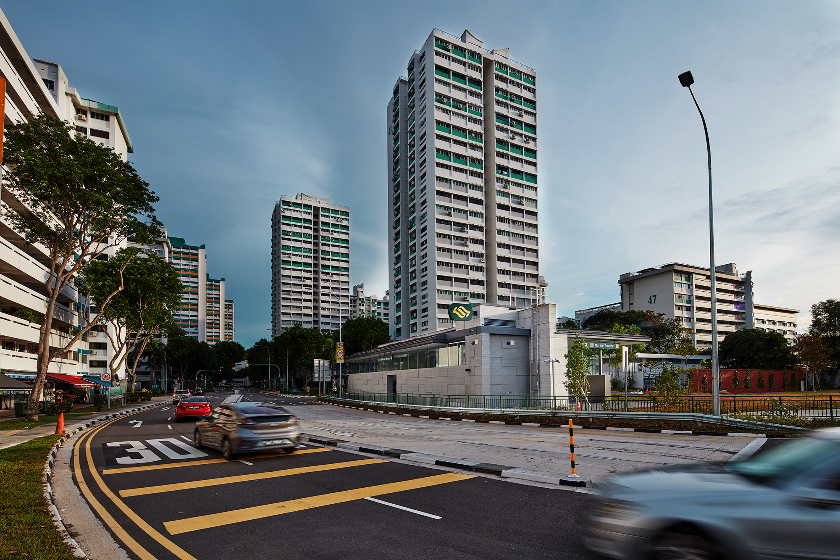
© 2025 SAA Architects Pte Ltd. All rights reserved.
