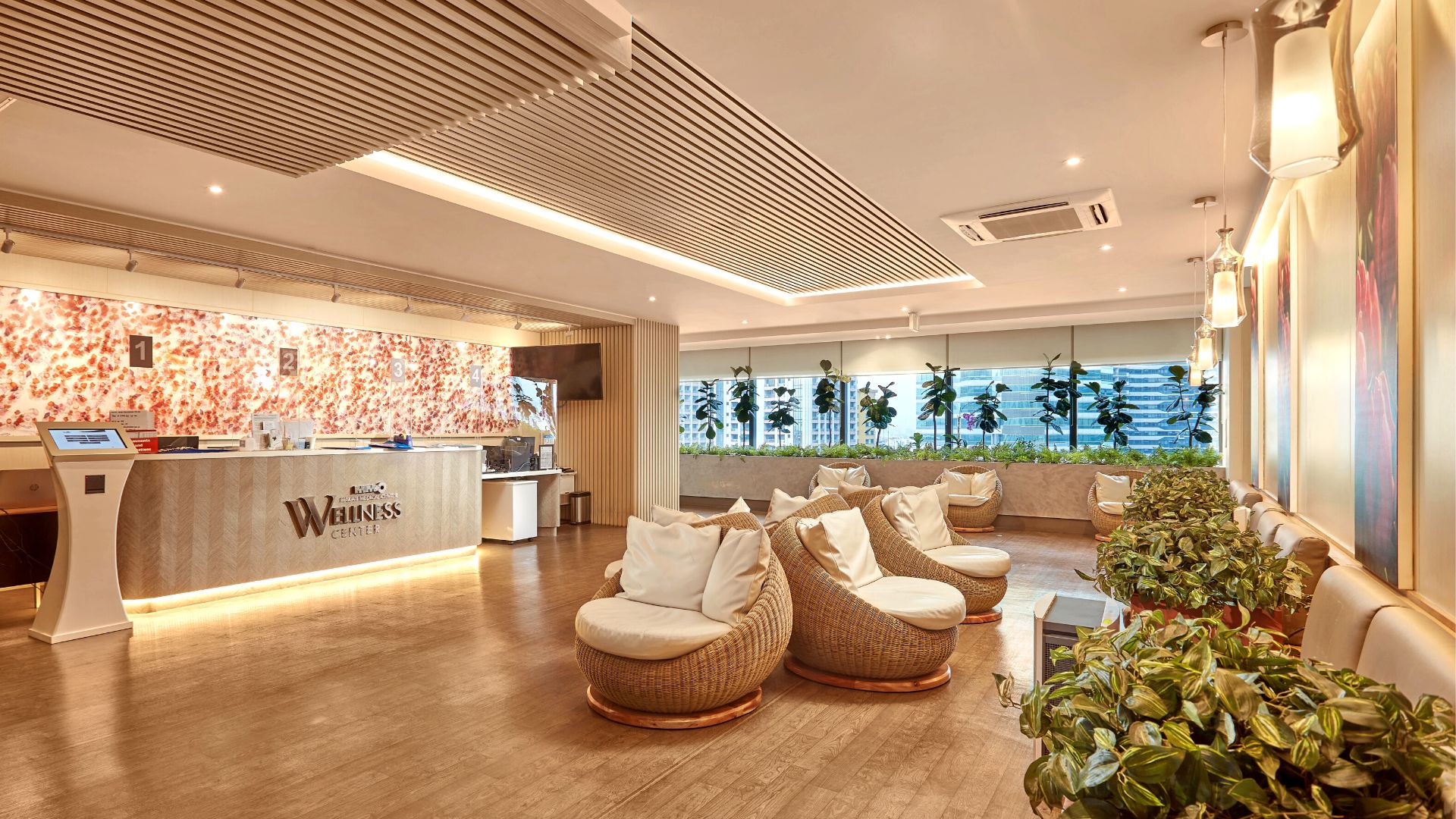
Philippines
Makati Medical Center
Client
Makati Medical Center
Location
Philippines
Size
Masterplan Feasibility: Tower 1: 6,480 sqm Tower 4: 42,630 sqm Interior Design Renovation: 5,535 sqm
Status
Completed in 2020
Collaboration
Sunly Properties
SAA’s scope started with the study and design of the lobby to examine ways to ease the congestion of both cars and visitors. Through our investigative approach, traffic- and human-flow studies revealed a deeper issue of the hospital growing organically without master planning over the years. Parts of the hospital had been added in response to immediate needs without planning for the functional aspects of the hospital as a whole. As such, the placements of the additional departments contributed to the congestion.
Through master planning, the various departments were re-zoned to optimise flow. The proposed remodelling works were packaged into a series of stand-alone projects that the hospital could implement incrementally over time. This exercise concluded with a long-term vision of what the hospital should be in the decades to come and a road map of how the hospital could attain that goal. A new tower was proposed to cater for the additional areas required.
Makati Medical Center has progressively carried out the proposed changes and to date, the CT Scan Center and Comprehensive Women’s Center have been retrofitted and completed.
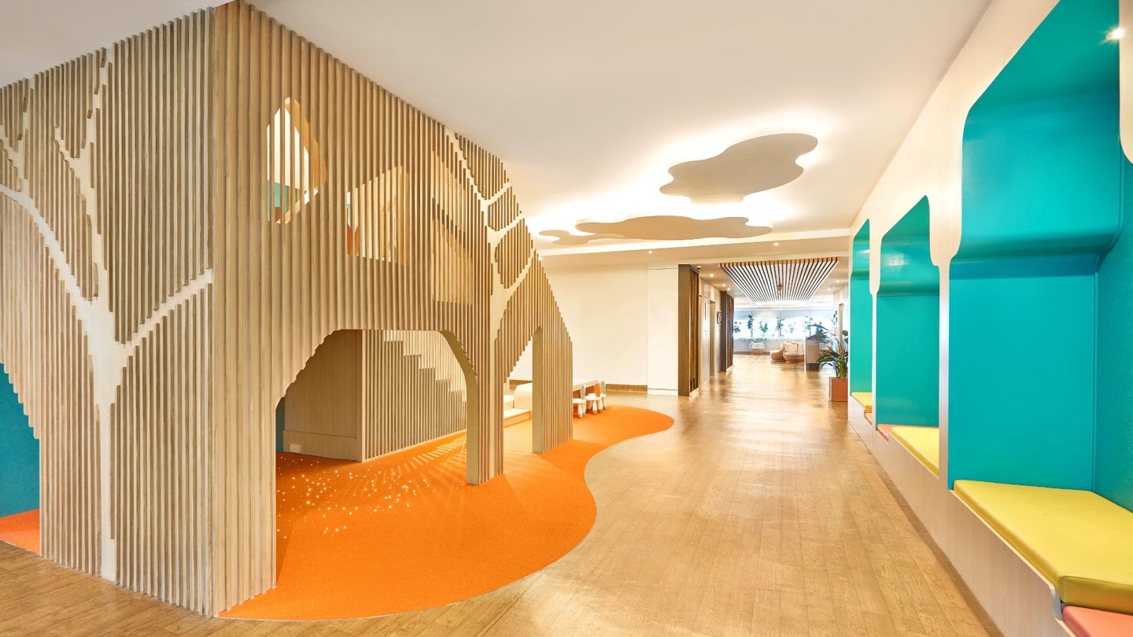
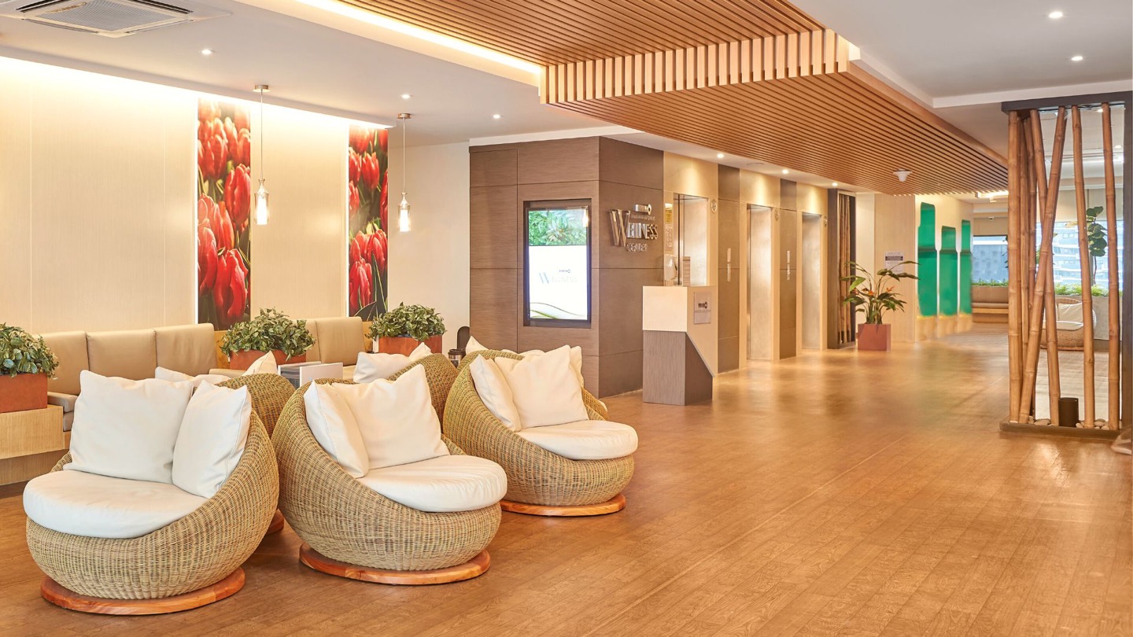
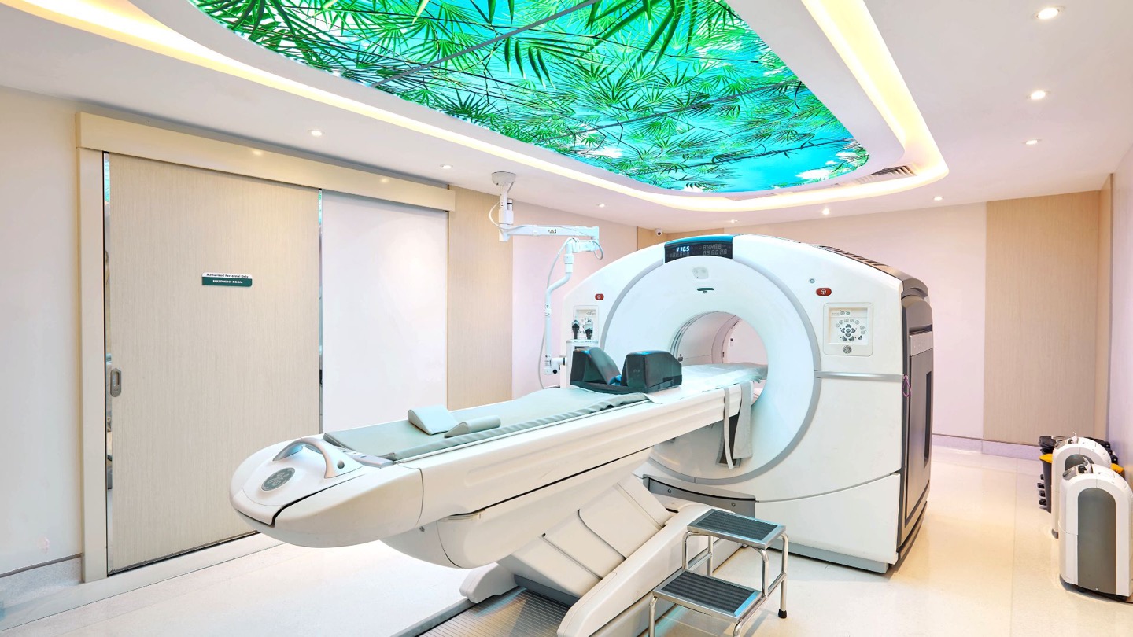
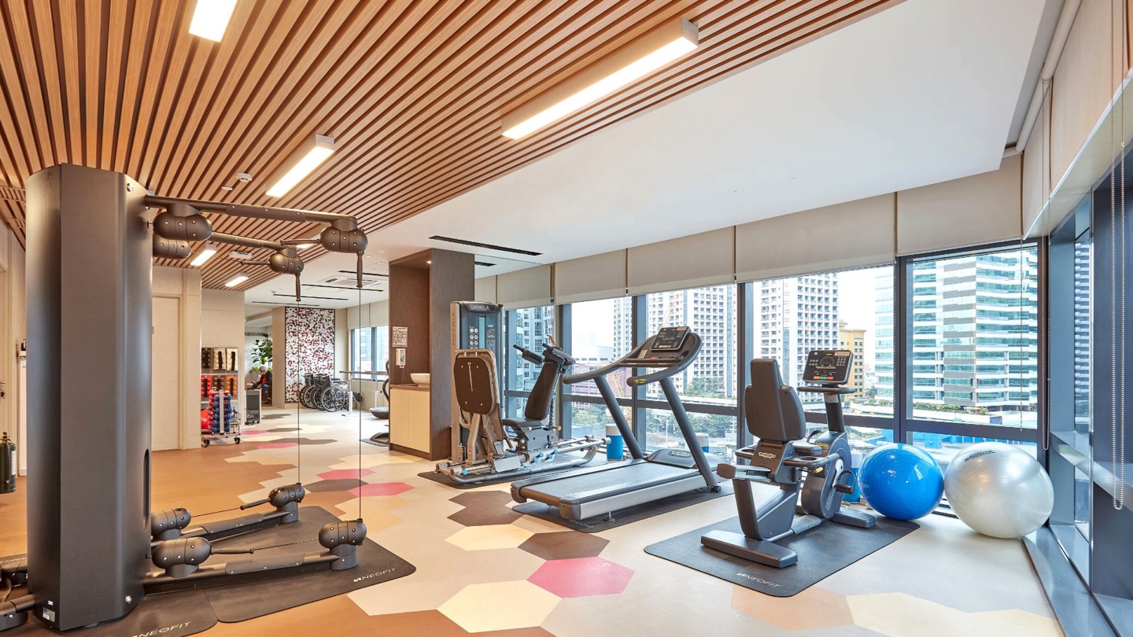
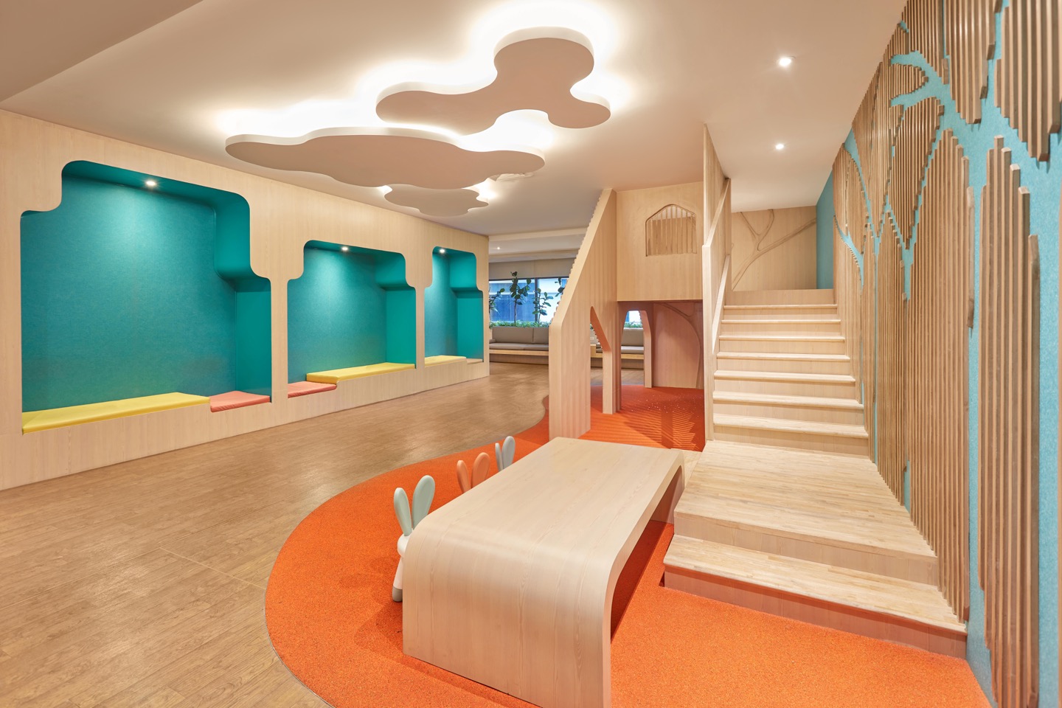
© 2025 SAA Architects Pte Ltd. All rights reserved.
