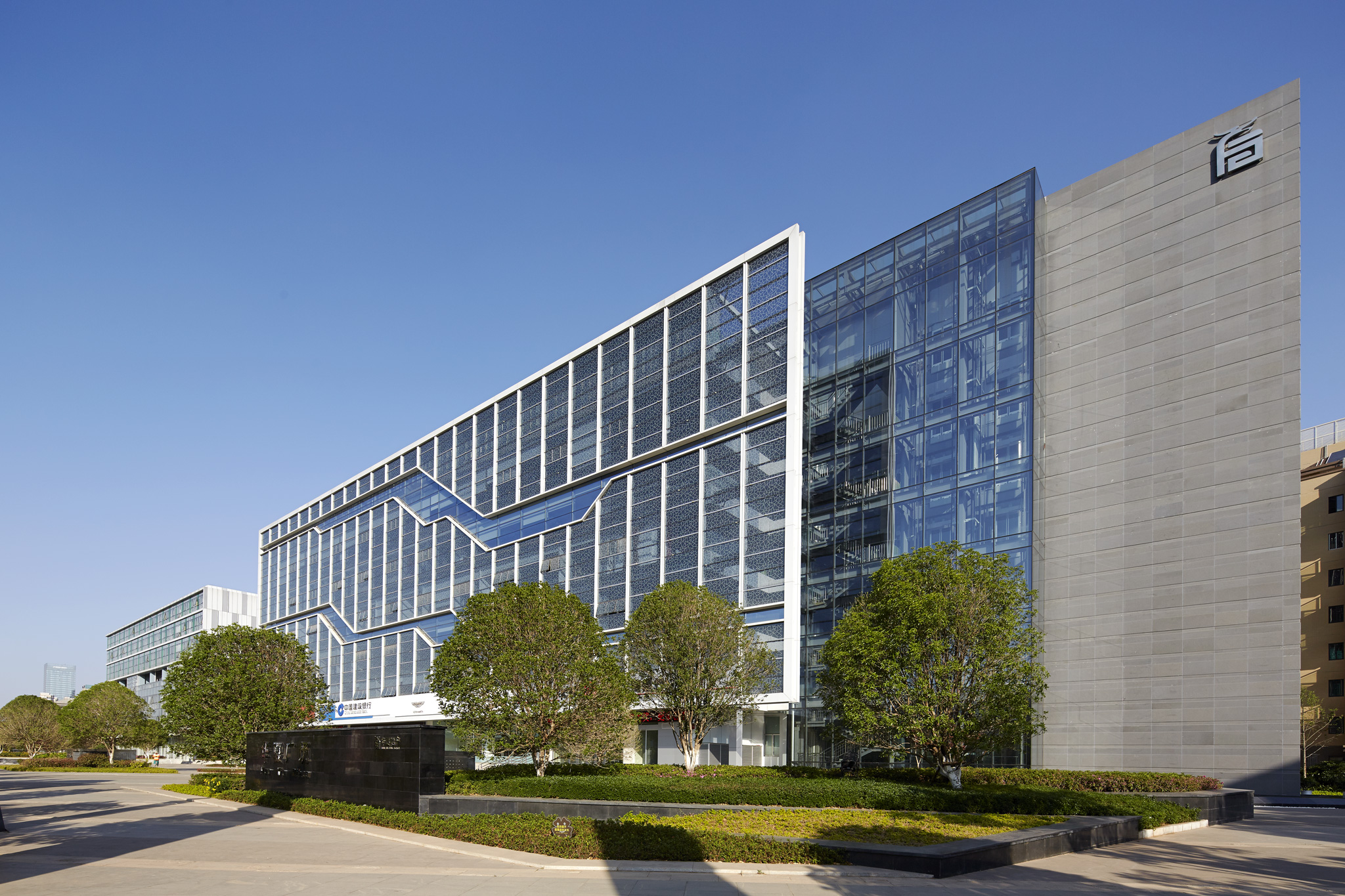
China
Kunming Huaxia Corporate Office
Client
Yunnan Hao Yi Real Estate Pte Ltd
Location
China
Size
60, 576 sqm
Status
Completed 2013
SAA was commissioned by Huaxia Real Estate, a leading developer in Kunming, China, to design its new company headquarters in the Dianchi Lake district of the city. The 21m height limit and 15,000 sqft requirement resulted in a 40m deep office block.
Breaking away from the standard glass office, SAA introduced a series of planes that bring access to greenery and sustainable features to the staff within the deep floor plate. An eco-pond was introduced on the ground floor, forming an ‘oasis’ along the long façade, as part of the formal approach to the building. Each floor of the building has access to the ‘oasis’ through a stack of balconies that fit into the double façade, made up of an outer layer of triangulated screens and low-e glazing and the glazing of the atrium behind, with the corridors between the two layers serving as an effective sun-shade while allowing for a ventilated façade.
The short façade of the building is fitted with low-e glass that is clad with steel mesh and vertical greenery in front, with rectangular frames popping in and out, breaking up the scale of the façade into the building’s components, lending it a human scale. The patterned mesh filters the light entering the building, creating a pattern of delightful shadows that responds to the daylight, for a vibrant working environment.
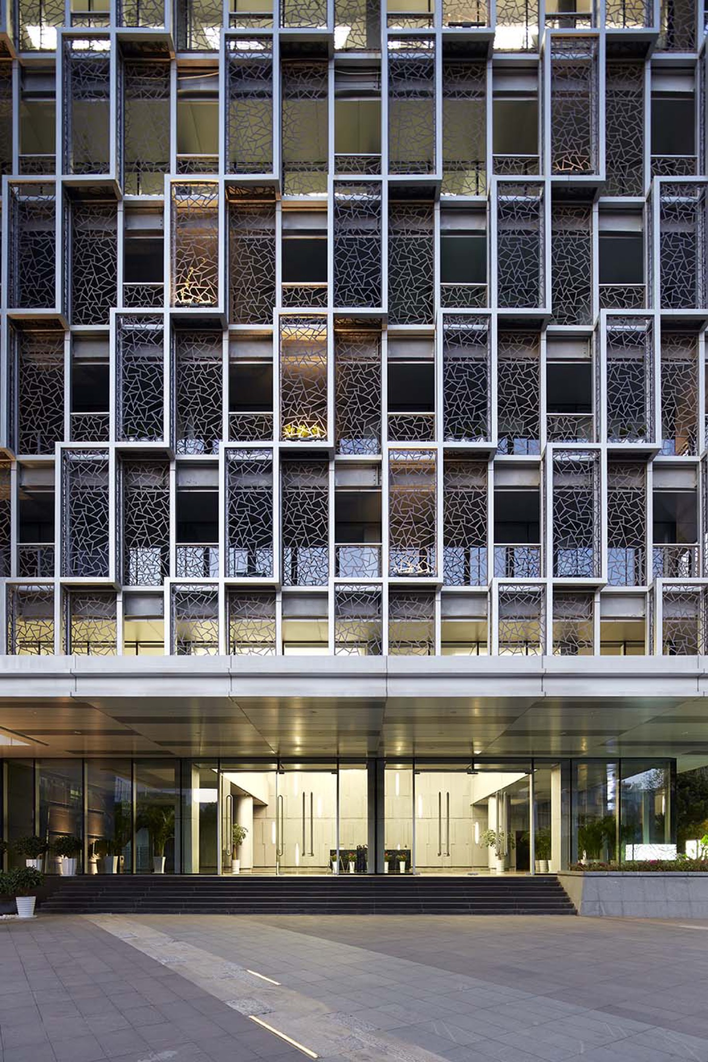
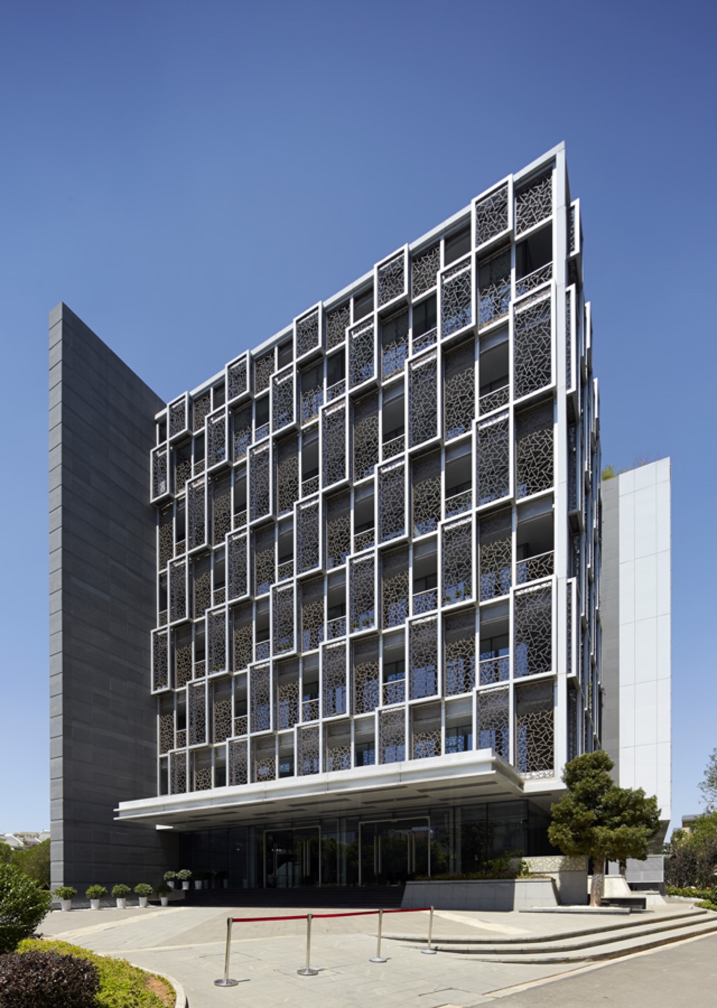
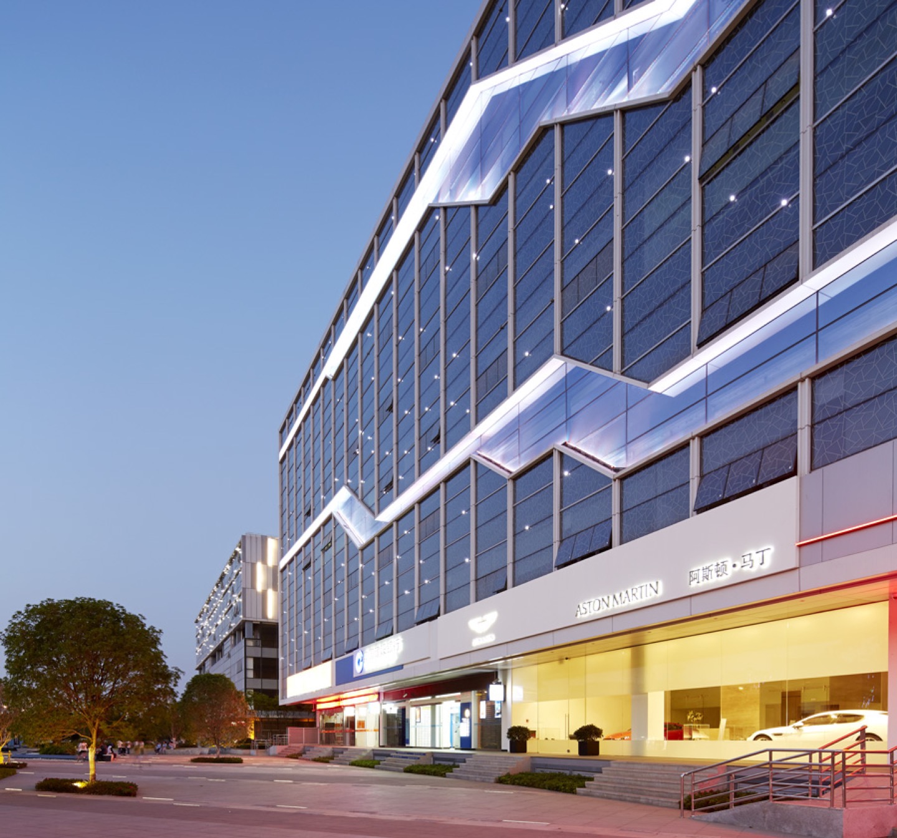
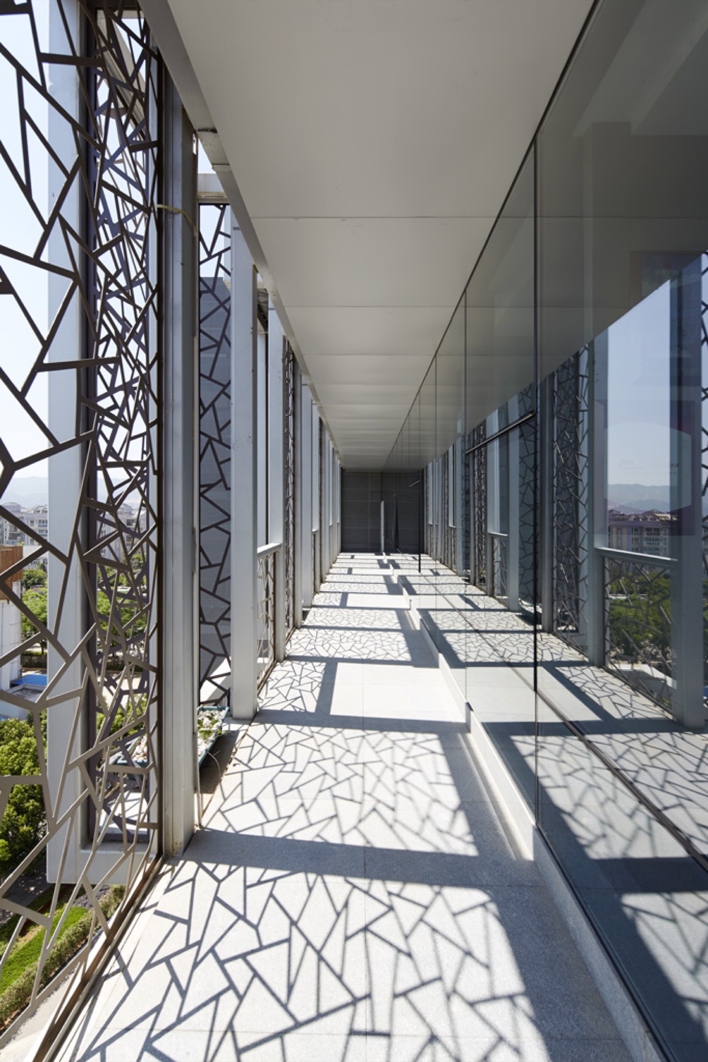
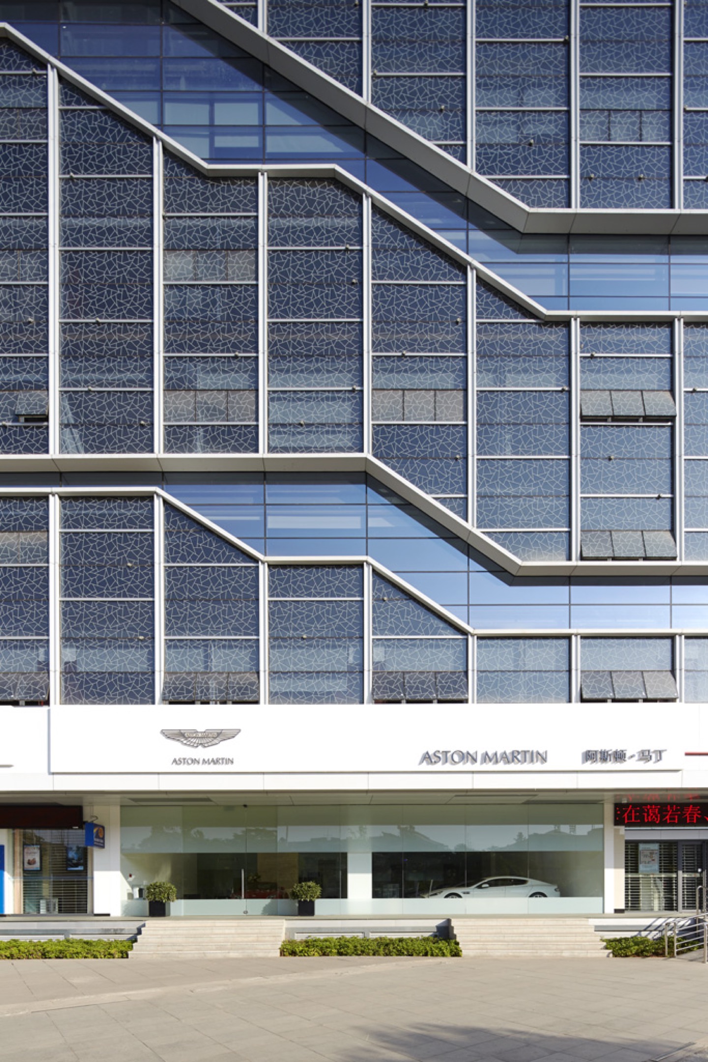
© 2025 SAA Architects Pte Ltd. All rights reserved.
