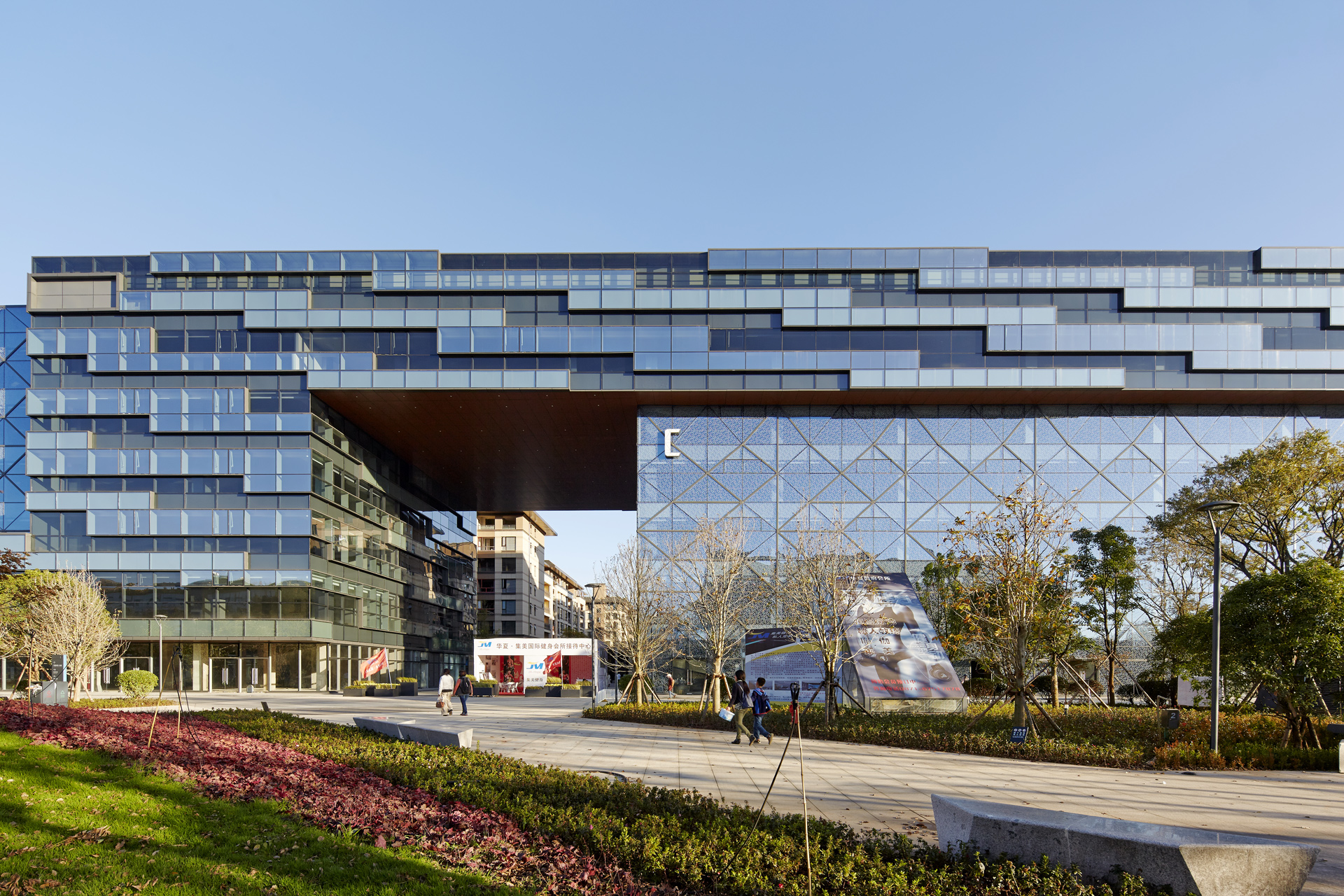
China
Kunming Commercial Development
Client
Yunnan Huaxia Real Estate Limited
Location
China
Size
71,270 sqm
Status
Completed in 2017
Kunming Commercial Development consists of retail on the first two floors and offices on the upper four floors. Situated on a long narrow site, the lower floors are split between two blocks that frame a vista down the public street that ends at a square in front of the development. A truss structure spans the two blocks above, joining the floor plates of the blocks to complete the vista’s frame.
The spaces in the building are connected via a central spine, running the full length of the site, branching off into the four ‘treasures’, each with a distinct character and identity for a section of the floor plate. The façade of the building folds along the length of the building, taking on feature patterns that anchor the four ‘treasures’ in the building.
Parts of the façade show a linear framed glazing with long rectangular frames that pop out, mirroring the speed of the traffic on the adjacent road. Other parts of the façade feature a triangulated glazing frame where its pattern is replicated in a smaller scale as a screen behind the glass, bringing a human scale to an extensive façade, and playfully filtering the light entering the building.
The roof gardens are accessible from both the office and retail levels, each roof garden themed to reflect the design of the ‘treasure’ below.
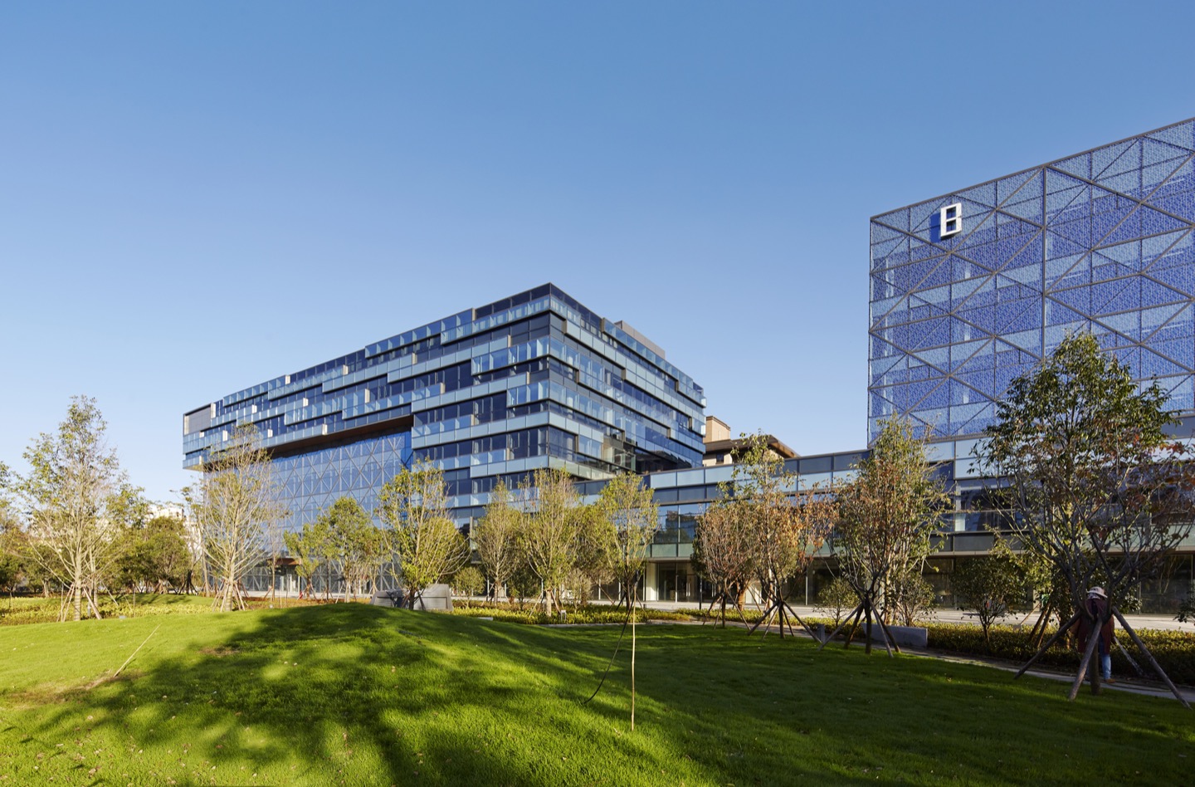
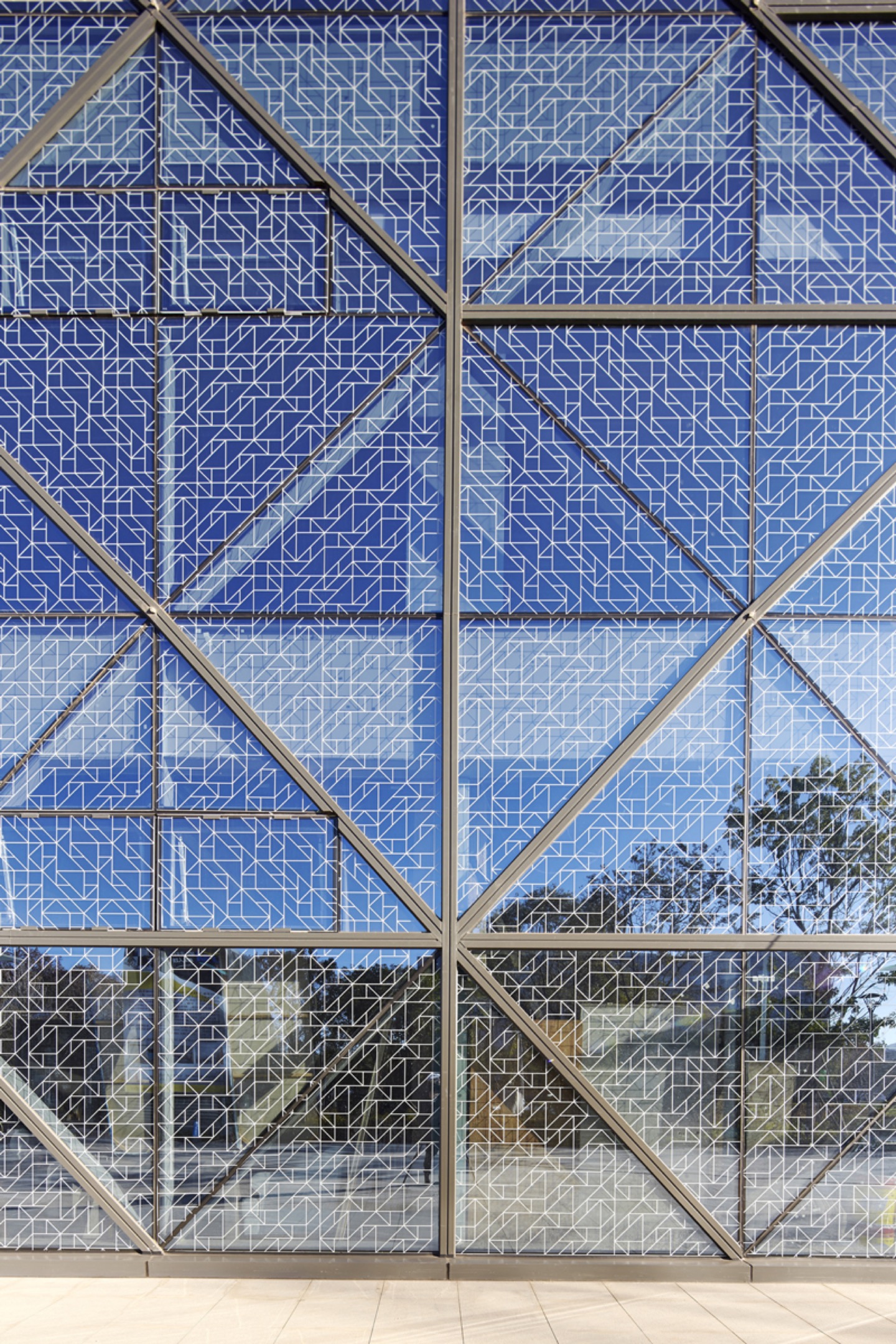

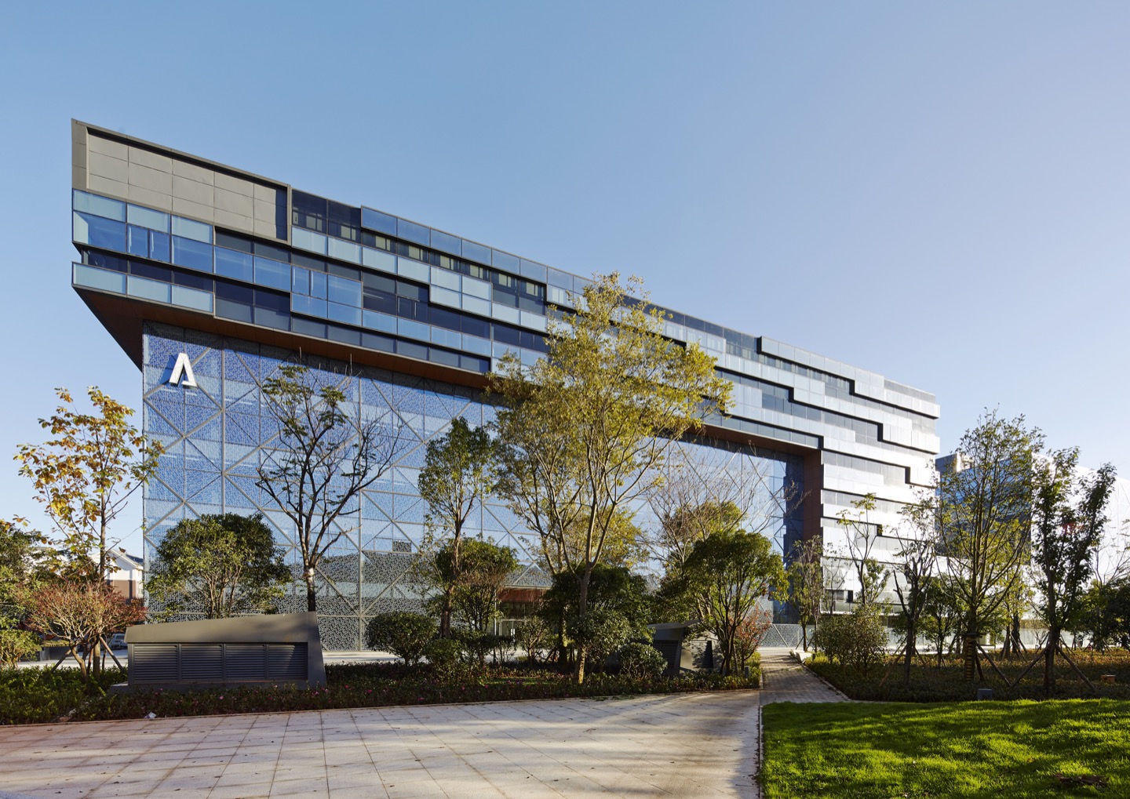
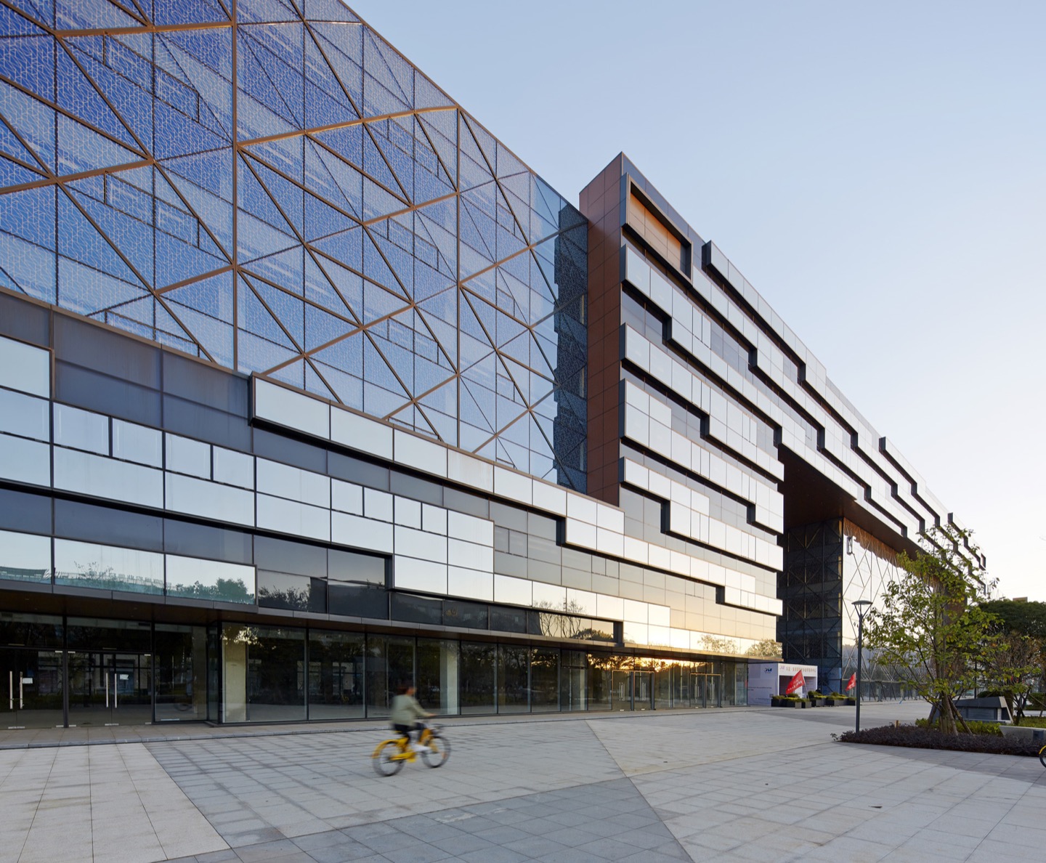

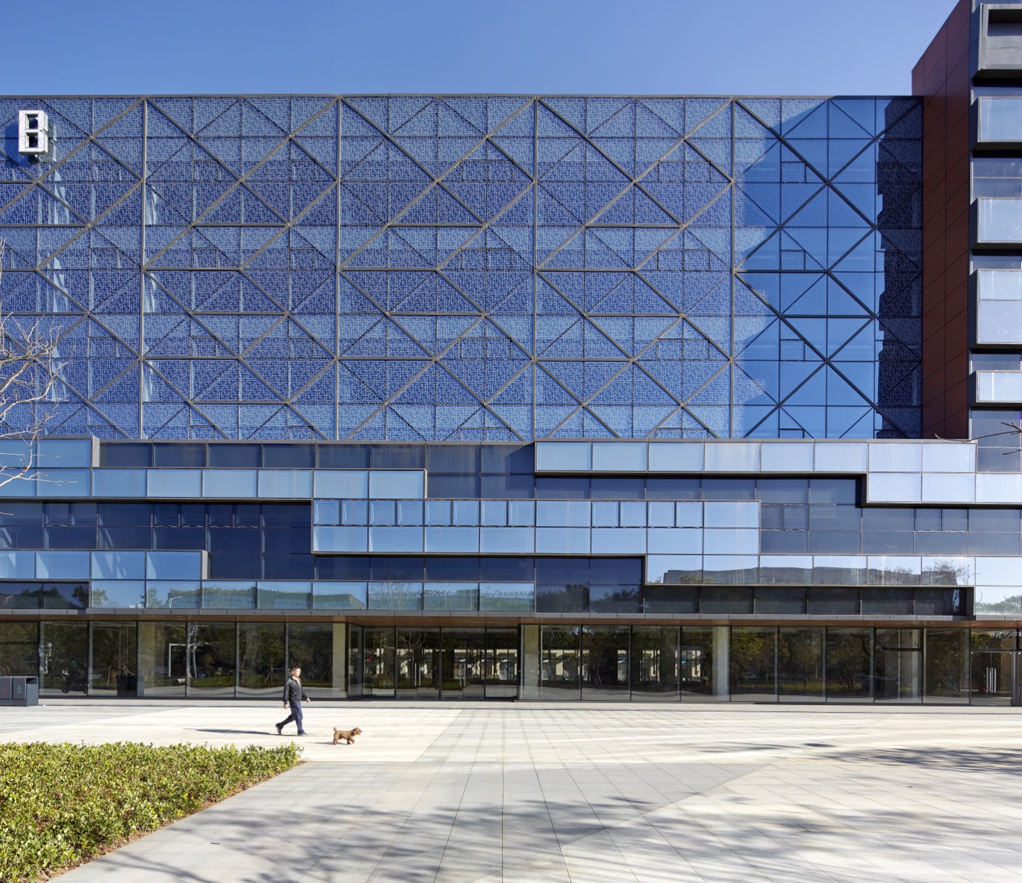
© 2025 SAA Architects Pte Ltd. All rights reserved.
