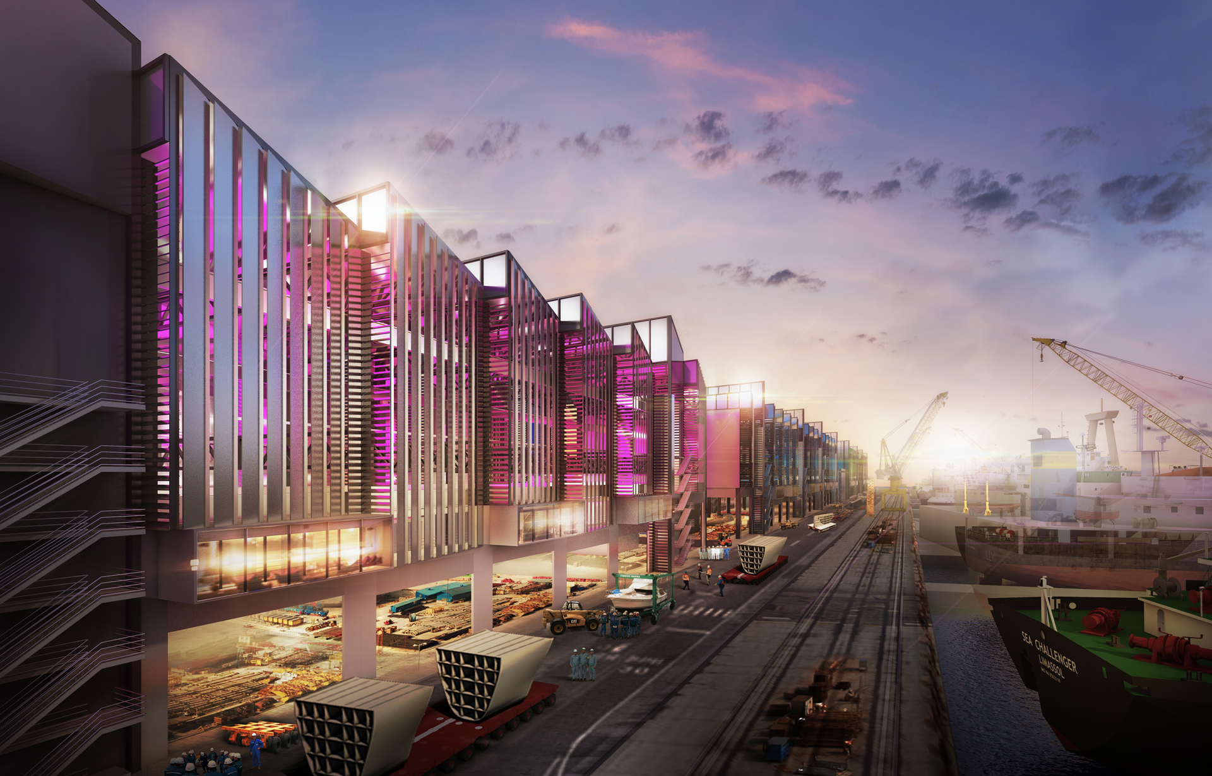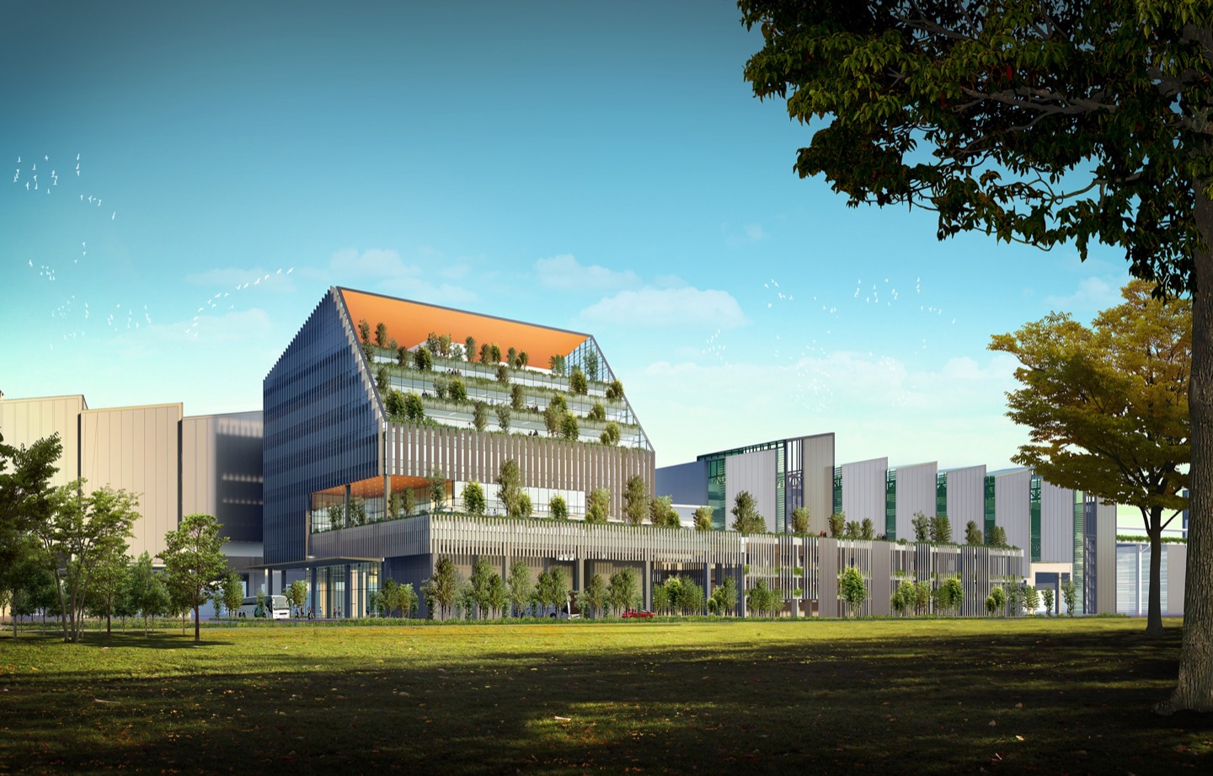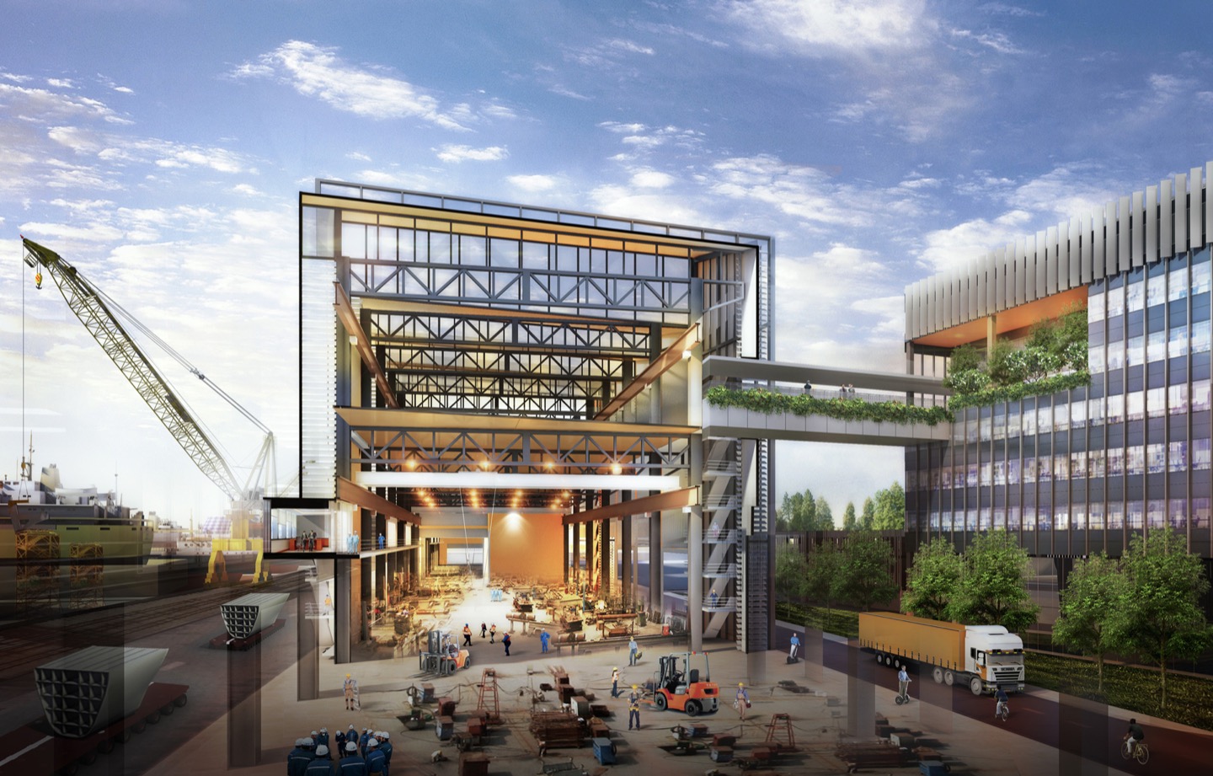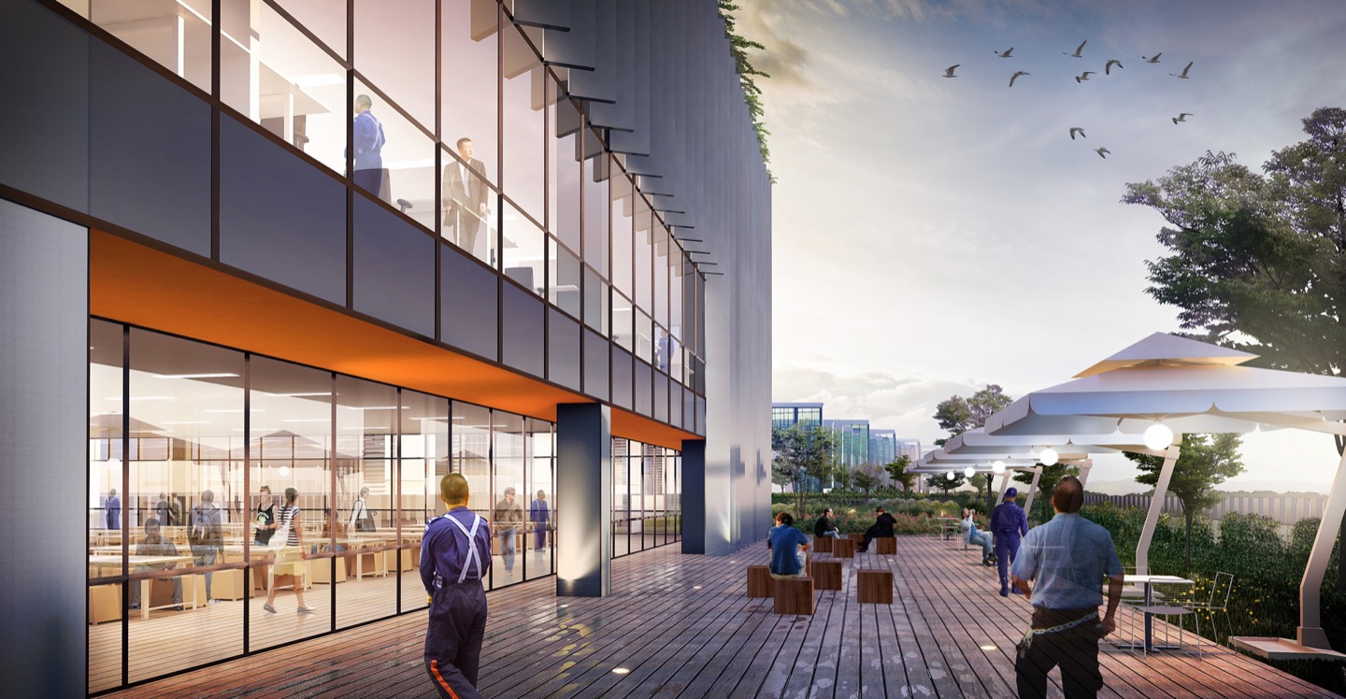
Singapore
JTC Multi-User Steel Yard
Client
Jurong Town Corporation (JTC)
Location
Singapore
Size
56,300 sqm
Status
Proposal
The JTC Multi-user Steel Yard was designed as an inviting architecture that can be seen and appreciated from across the straits, while creating safe, communal spaces with the well-being of yard users in mind. Built around the idea “create more, consume less”, the steel yard optimizes shared spaces to encourage synergy.
Within the dedicated industrial ground, utilities such as the Self-Propelled Modular Transport (SPMT) and Mobile Portal Crane (etc.) are shared operator-owned assets, reducing the amount of unutilised space throughout the year.
Green clusters, sky terraces, and roof gardens are commonly accessible from the main offices, containing local flora species that are easy to maintain and improve the building’s energy efficiency.
As a reference to the SPMT and mobile portal crane, the building’s façade consists of vertical fins that are spaced at a consistent rhythm, similar to the trusses used for the transport machinery.
A common warehouse located in the middle of the yard offers additional leasable storage space, and the main tenant offices, training facilities, canteen, clinic, car park and other amenities are headquartered in the administrative building near the entrance.




© 2024 SAA Architects Pte Ltd. All rights reserved.
