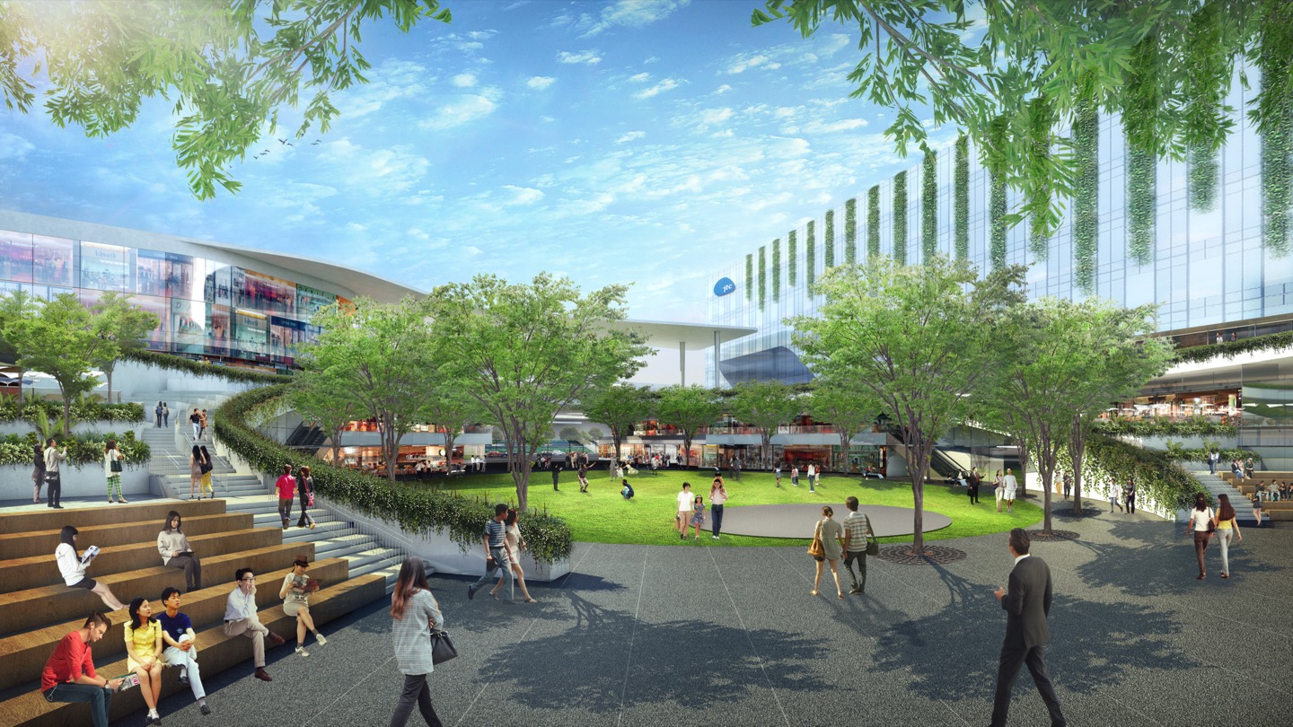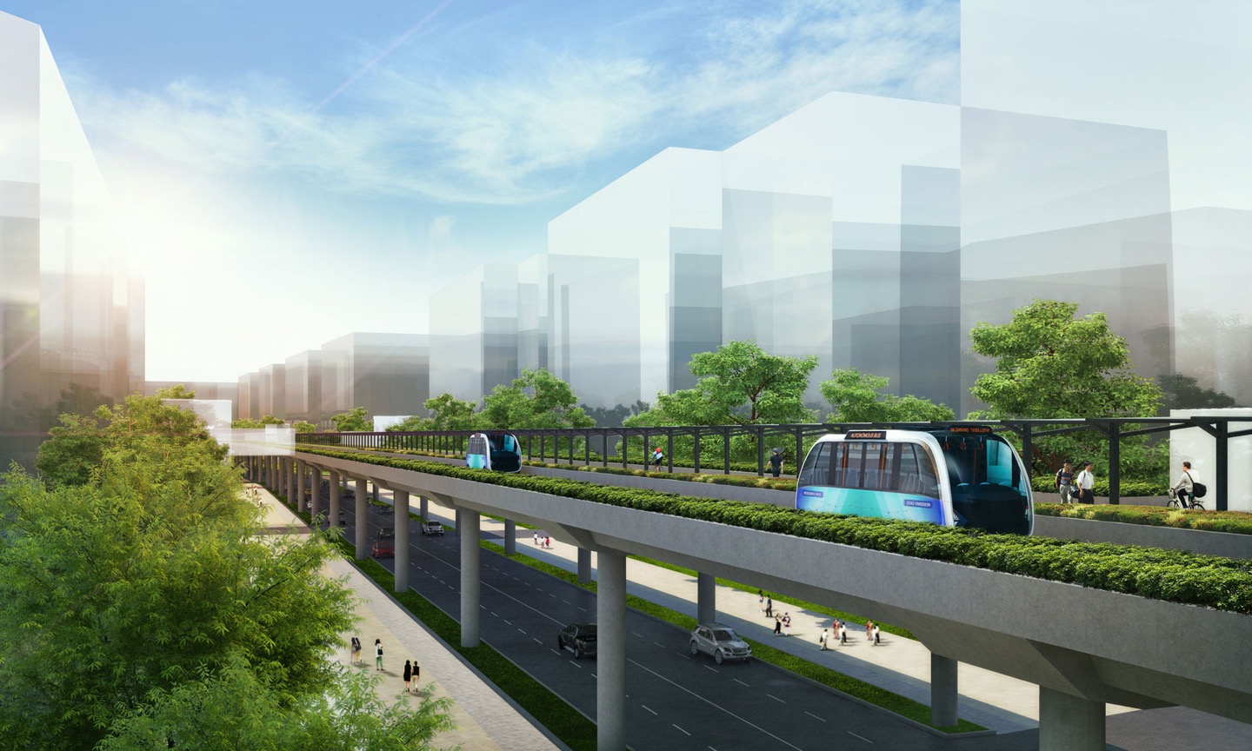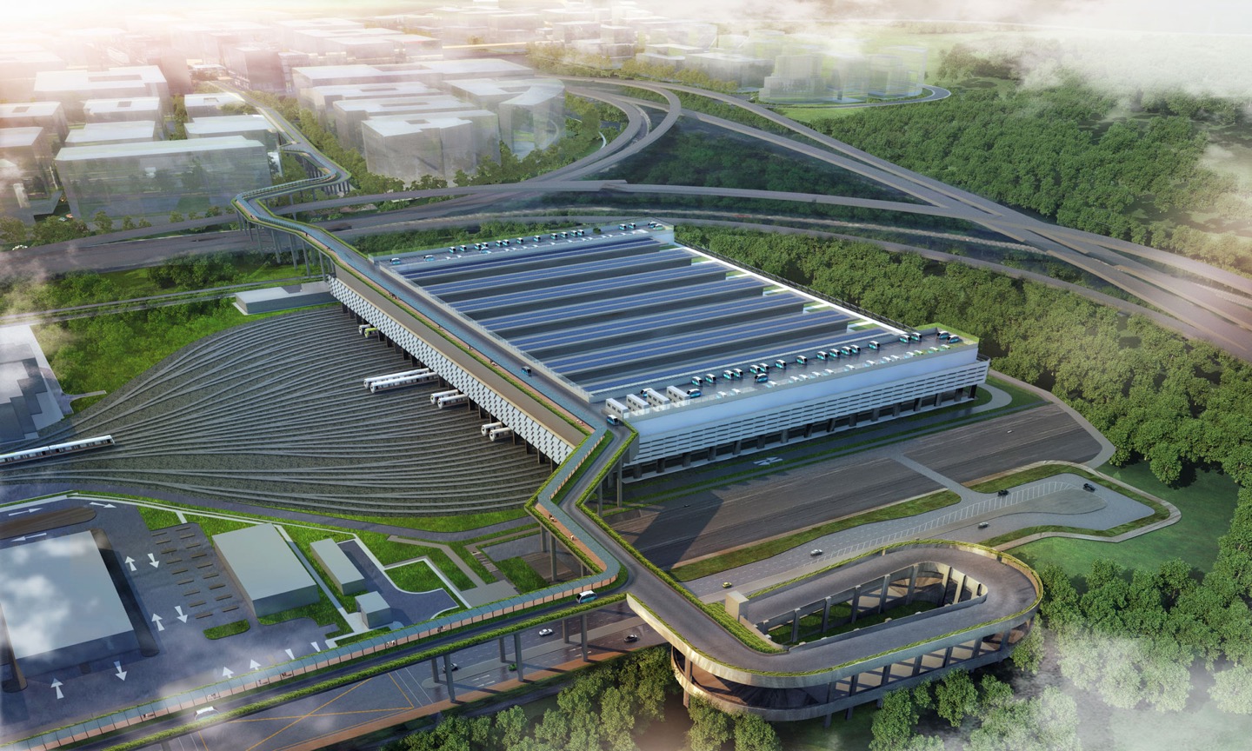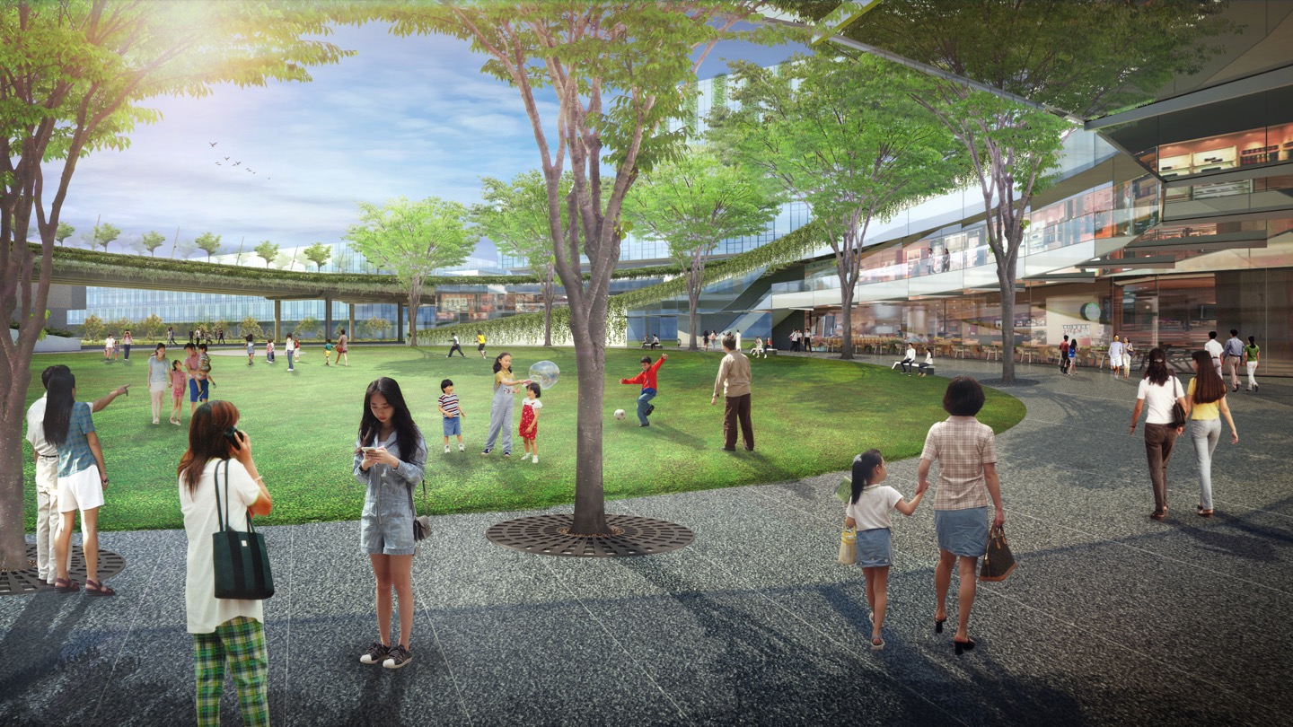Singapore
JTC Bulim Phase 2 – Infrastructure Works
Client
Jurong Town Corporation (JTC)
Location
Singapore
Size
79.6 ha (Site Area) 1,520,956 sqm (GFA)
Status
Completion in 2027
Bulim is one of five precincts in the Jurong Innovation District (JID), situated in Singapore’s western manufacturing belt, with key industries such as advanced manufacturing, robotics, urban solutions, clean technology and smart logistics, that will provide a testbed for innovations. The vision of Bulim Phase 2 is to form a new model for how we work, live, play, learn and create. The balance of active and passive greenery is part of a new industrial workplace model that shifts away from the traditional sterile factory paradigm.
The linear park on the ground and Sky Corridor are designed as a continuation of the park connector network (PCN) within Bulim and connects to JS5 – an MRT station on the new Jurong Region Line, providing accessible links to adjacent neighborhoods and supporting active mobility for residents. Activity nodes along the park create vibrancy, while plazas and open spaces provide opportunities for community events. In particular, the plaza in front of the MRT station serves as a focal point as the linear park ramps up around it, bringing pedestrians to the MRT concourse and the network of elevated pedestrian linkways.
The linear park design enhances the open space network of greenery and ecosystems to connect to the rest of Bulim and surrounding precincts such as Bahar and Tengah. It integrates ABC Water bioswales with both passive and active play areas for the community, with natural clusters of planting and biodiversity, creating a continuous connected landscape for natural habitat creation, weaving nature in with the built environment.




© 2024 SAA Architects Pte Ltd. All rights reserved.
