
Hangzhou, Zhejiang, China
Hangzhou Future Community Masterplan
Client
杭州之江城投集团 HangZhou ZhiJiang Urban Investment Group
Location
Hangzhou, Zhejiang, China
Size
454, 900 sqm
Status
Proposal
The Hangzhou Future Community is located near the Qiantang River, and surrounded by attractions such as a waterfront trail, an art trail that connects the regional schools of fine art, and the Phoenix scenic trail. Fenghua West Road railway hub will be located at the Northwest corner of the site, providing walkable easy access for the residents, with Ocean Park Station in close proximity.
As one of the first smart city communities that is built from scratch in Zhejiang Province, the masterplan aims to create a unique low-carbon community where its occupants can grow through different seasons of life.
Community Centre at the Heart of the Community
To attract talent and encourage them to grow their roots here, the community centre is placed in the centre, with healthcare facilities for the elderly, childcare facilities for children and co-working, co-living spaces for entrepreneurs, serving residents of all ages.
Elevated Pedestrian Deck for Open Community
The master plan optimises the roads into 4 easy-to-identify roads that run North-south and East-west, wrapped around the community centre. As the pedestrians are grade separated from the vehicles through a network of elevated decks, the ground level is used for public transport while carparking is located on both ground and basement levels. The elevated deck is a continuous green space, terraced with commercial areas and integrated with green roofs and sky gardens to create vibrant common spaces that connect to the regional landscape.
Architecture in Clusters
Within the community centre, communal offices and apartment towers are designed in clusters, sharing private recreational areas for a co-work and co-live environment.
It offers a mix of unit types ranging from 1 bedroom to 7 bedroom units. To the north of the community centre, a multi-generational fun park with lifestyle offerings connects the outer ring of multi-generational homes to the centre. To the south, a fitness hub that is connected to the schools allows the community to share a track field for exercise and activities, encouraging a healthy lifestyle.
Waterfront Office District
The commercial district in the north, has a similar mix of offerings, from a single seat for hotdesking to an entire building for large corporations. With tall office buildings in the background, a low-rise waterfront street showcases restaurants in buildings that weave the traditional water town vernacular with modern architecture.
Low Carbon City
The masterplan makes use of sustainable design and features to encourage a low carbon footprint, in the form of integrated energy storage, climatic responsive facades, solar panels, extensive green spaces with smart irrigation, community farming spaces and rainwater collection. Services such as electricity, heating and cooling of buildings, waste management are centrally distributed and collected through a common services tunnel for maximum efficiency.
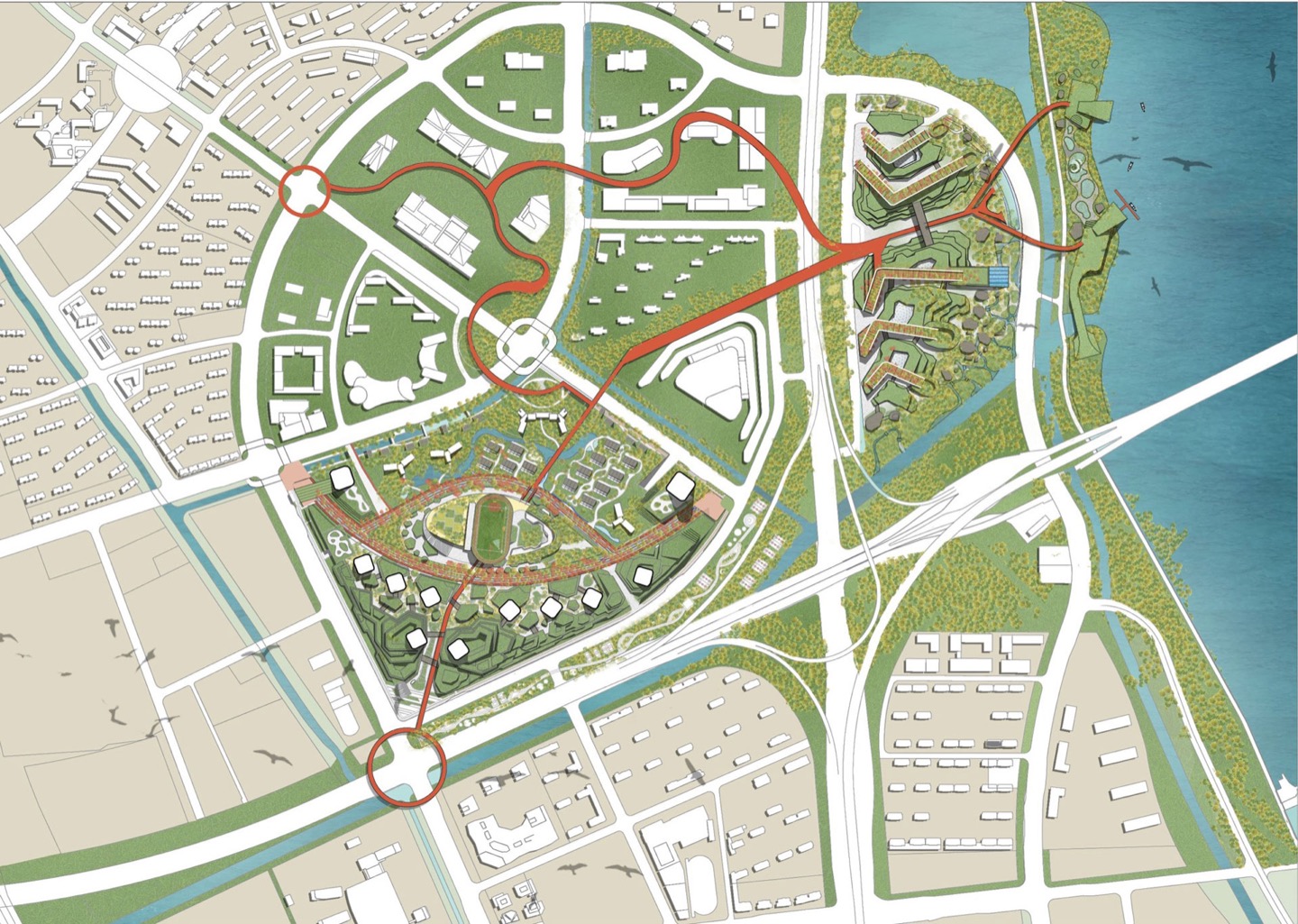
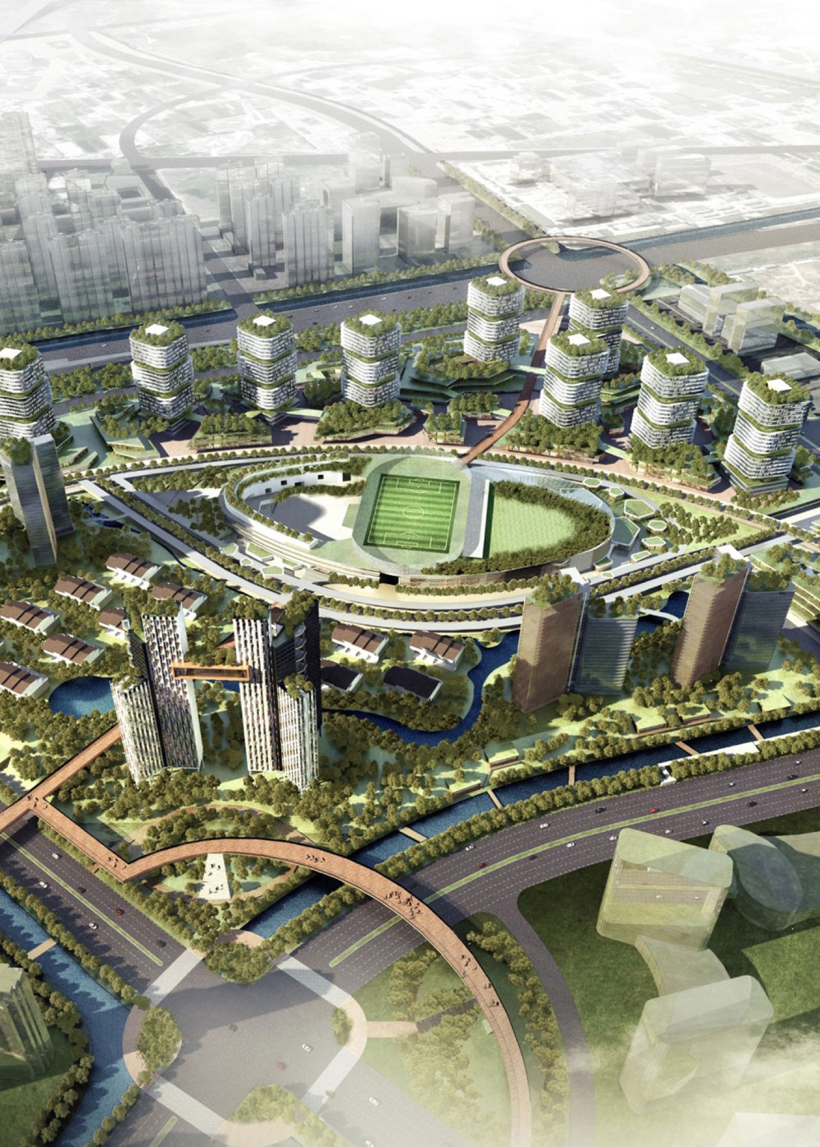
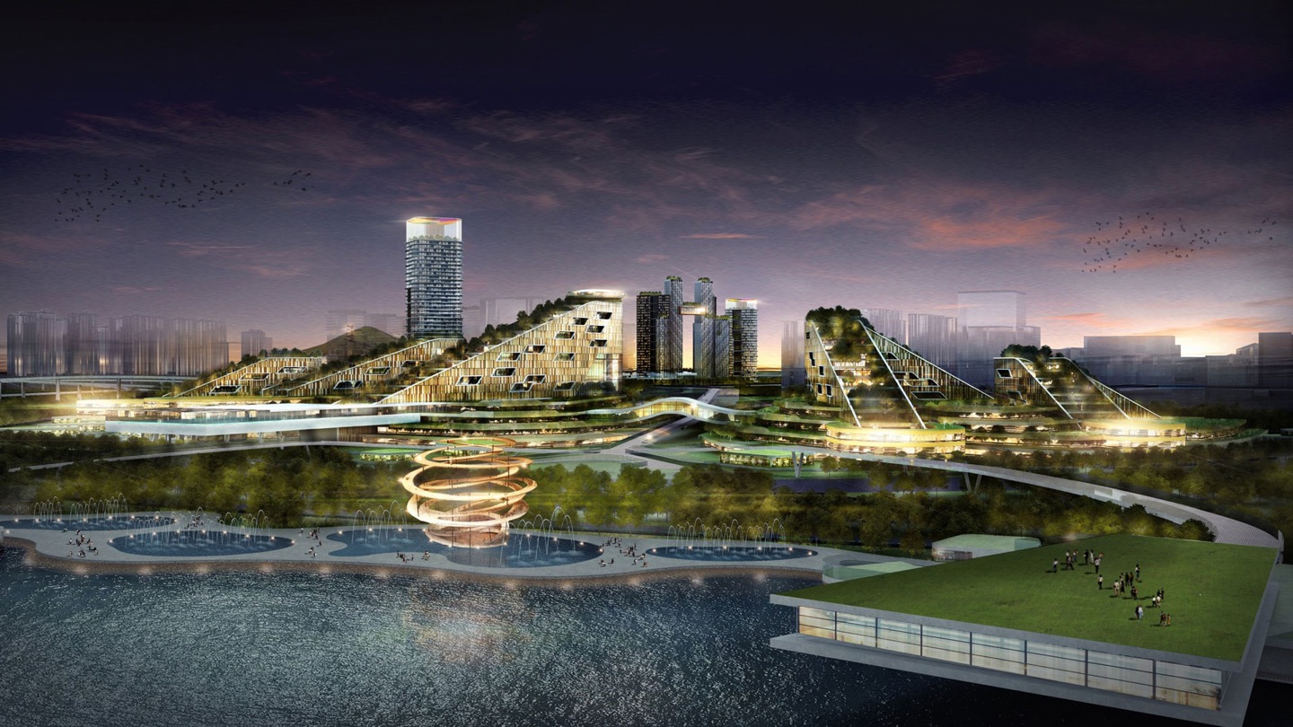



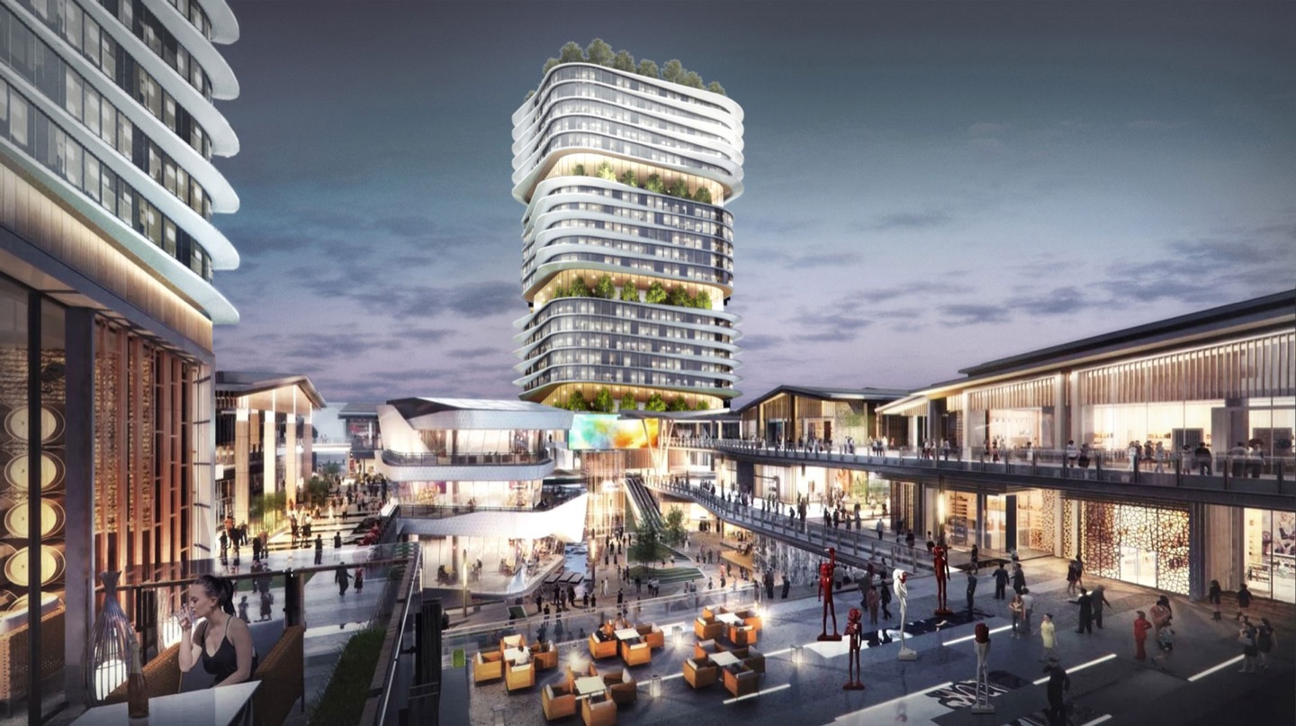
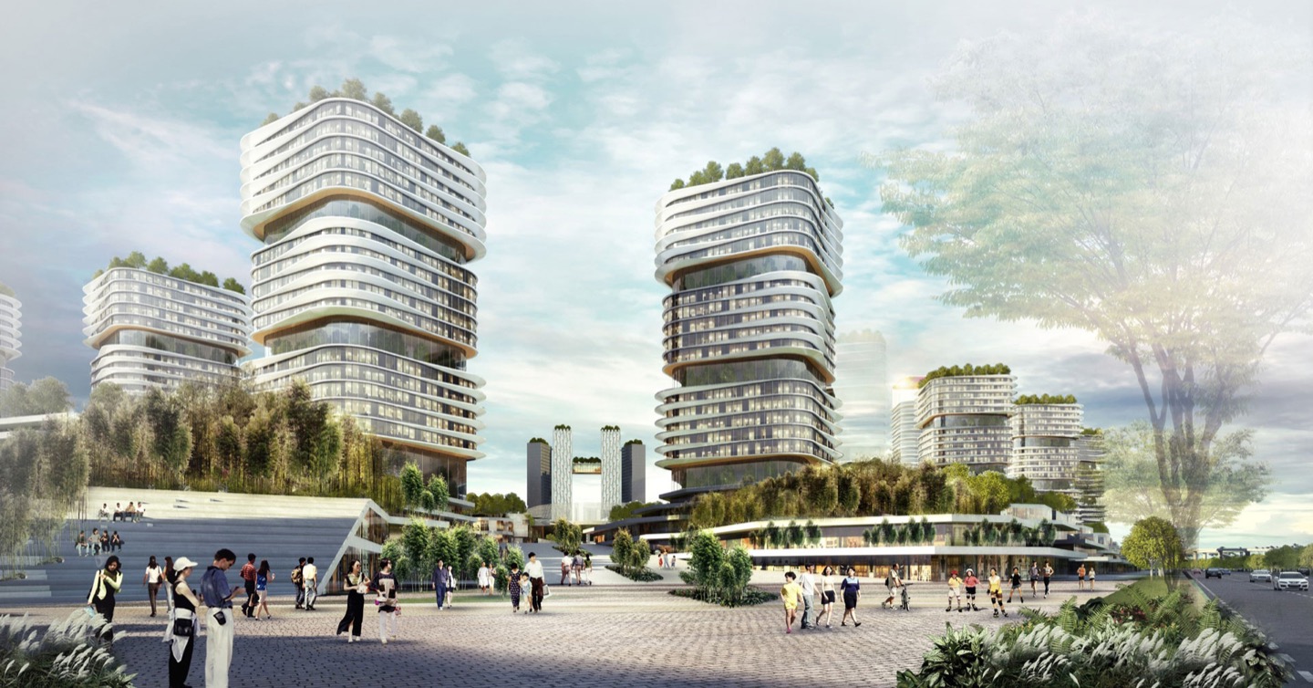
© 2025 SAA Architects Pte Ltd. All rights reserved.
