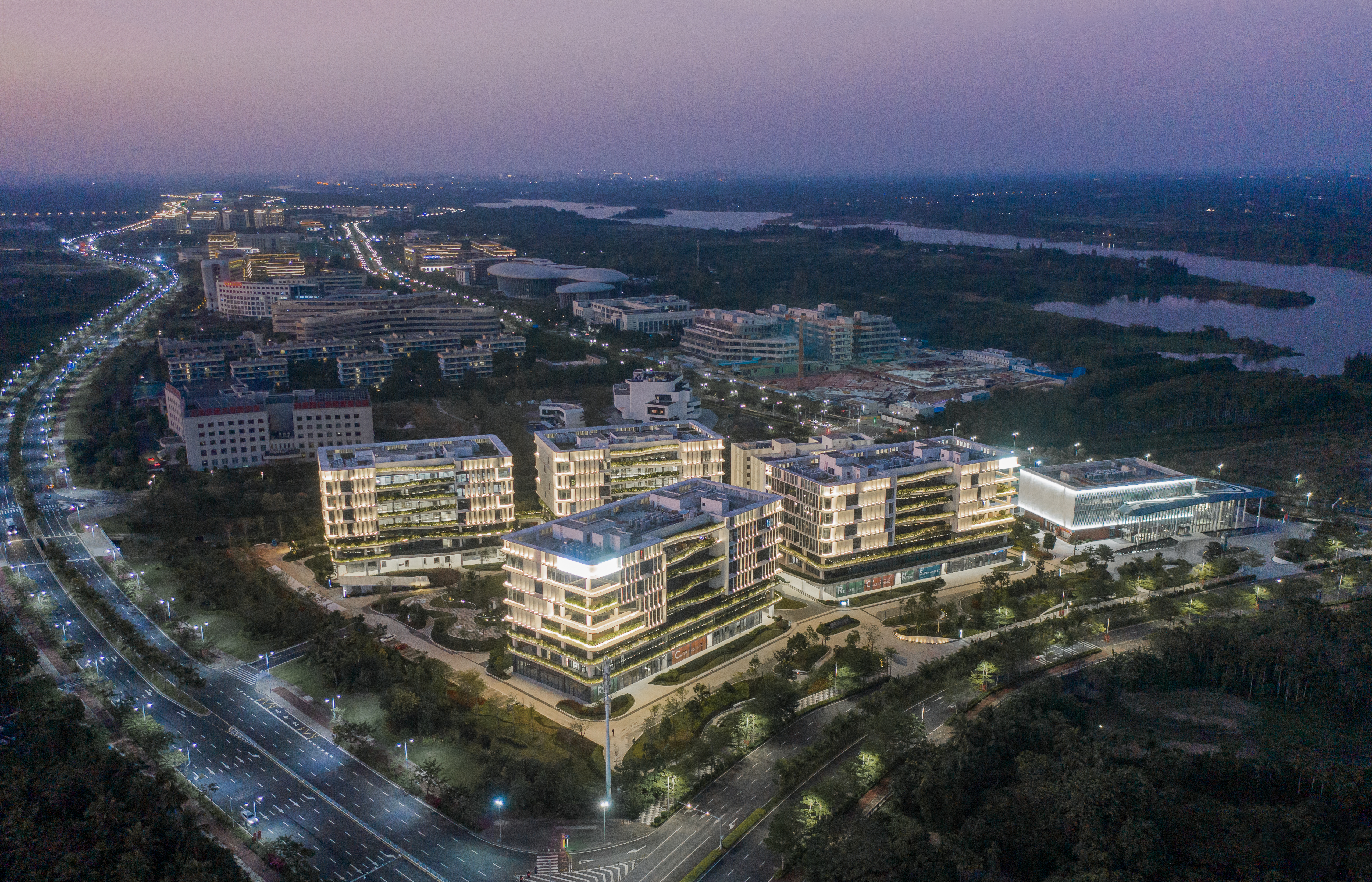
China
Hainan Bo’ao Le Cheng International Healthcare Incubator Hub
Client
China Merchant Group
Location
China
Size
60,579 sqm
Status
Completed in 2021
Collaboration
Architectural Design and Research Institute of Guangdong Province
Harnessing the healing power of nature within architecture, to improve physical and mental well-being
Bo’ao is renowned as a medical science and technology innovation town in China’s Hainan province. The Le Cheng International Healthcare Incubator Hub project site is located at the southern end of Bo’ao and acts as a gateway to the town’s International Medical Tourism Pilot Zone. It aims to serve small- to medium-sized incubation and growth enterprises in the healthcare sector, in addition to providing clinical and patient services. A mix of apartments, retail, and green spaces work in tandem to make the development an attractive destination to live, work, and play in.
The project brief called for flexible incubation spaces to be provided, to allow various types of tenants to be able to occupy the development. The four laboratory, clinic, and office blocks in the hub are equipped with an open floorplate design to allow maximum adaptability for tenant usage. The two larger blocks have double service-cores that allow for flexibility in occupant mixes and office sizes. The smaller blocks have their single cores close to the inner courtyard of the development to maximise views out to the north waterfront. This arrangement of the blocks creates a central axis down the middle of the site, culminating in a seven-storey apartment block, and a three-storey MICE hall. The MICE hall, containing a visitor centre, conference hall, and administrative offices, welcomes visitors with a grand entrance.
The hub also aims to provide a healing environment by placing emphasis and providing tenants, staff, and patients easy access to lush greenery. Conceptually, the hub is designed to allow the healing power of nature to permeate the development by bringing greenery to the buildings, and creating a positive and restorative environment for the different needs of the tenants, staff, patients, and visitors. Outdoor spaces are integrated with the landscape at ground level and sheltered overhead to protect against Hainan’s hot and rainy climate. The ground floor commercial spaces are porous, connecting the central courtyard landscaping to the waterfront and green belt. Above, the floor plates of the medical blocks extend to the edges to allow occupants to enjoy the surrounding views. With the belief that proximity to nature provides a healing element, each block is also fully surrounded by landscaped decks at the second and third floors.
- Architecture MasterPrize Award – Healthcare/Wellness, 2023
- China Real Estate & Design Award (CREDAWARD) (Comprehensive Commercial Project, Industry Park) – Merit, 2024
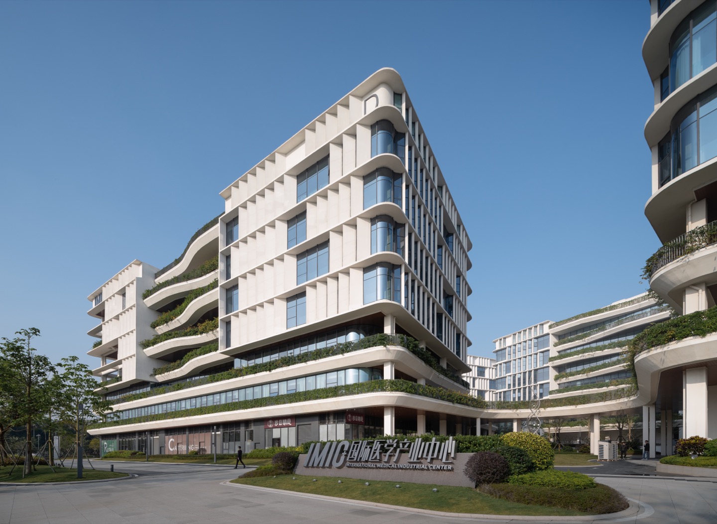
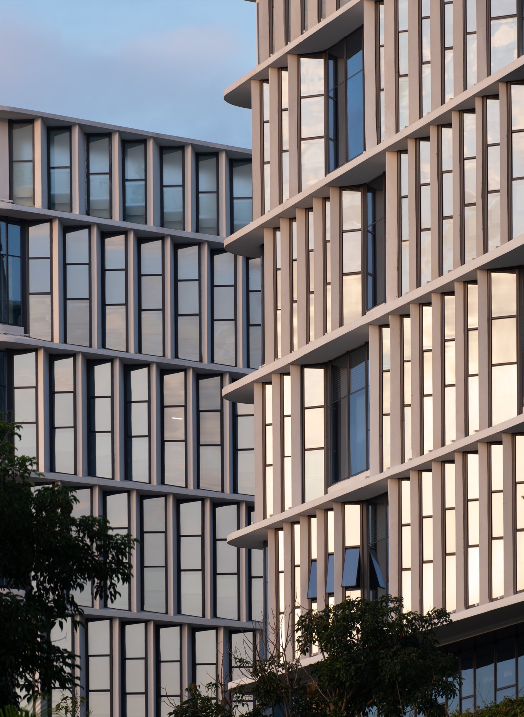
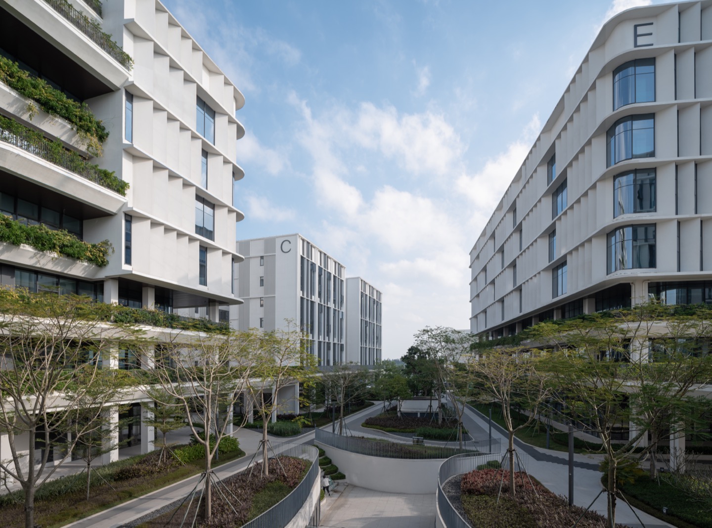
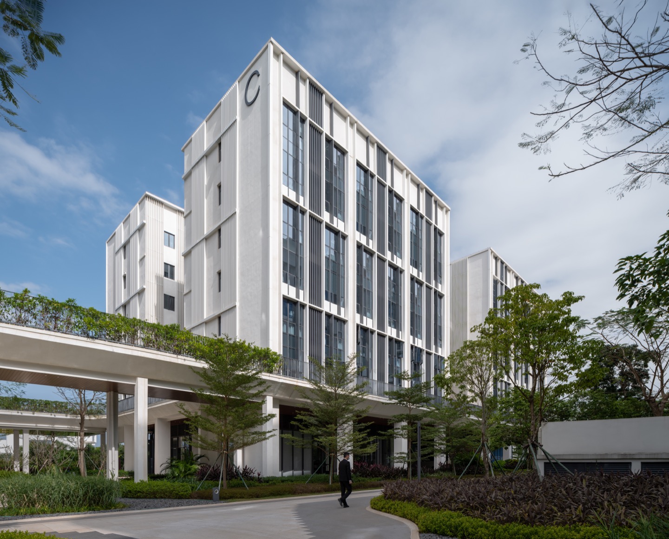
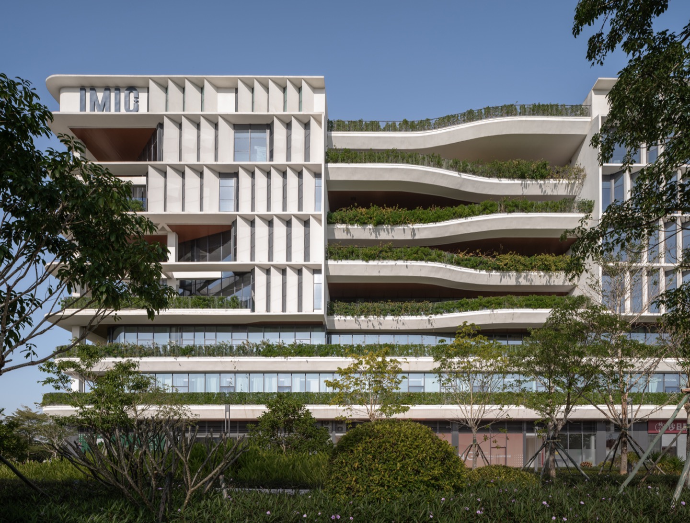
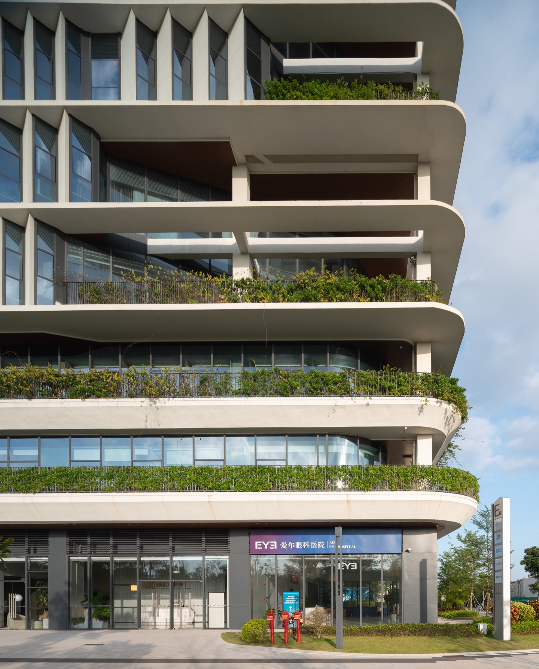
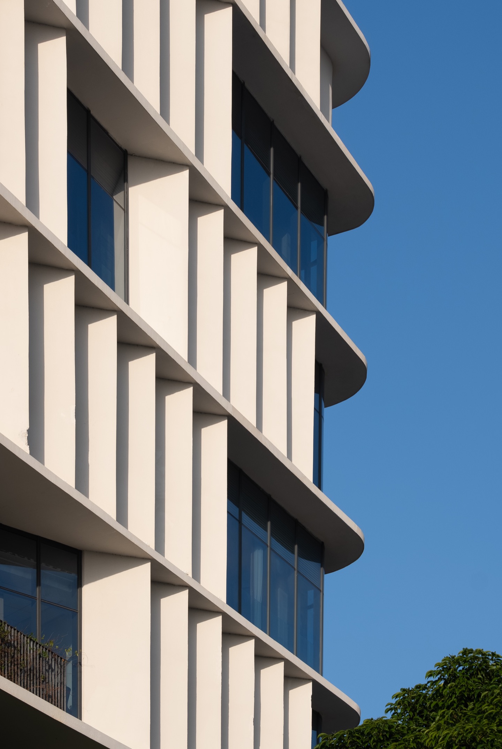
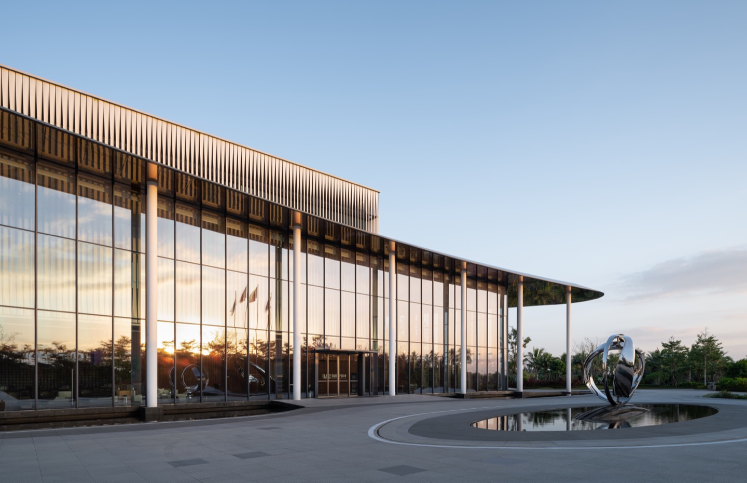
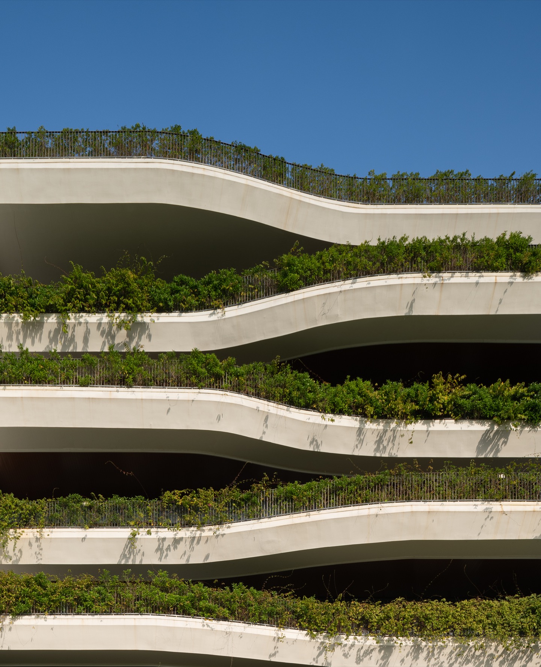
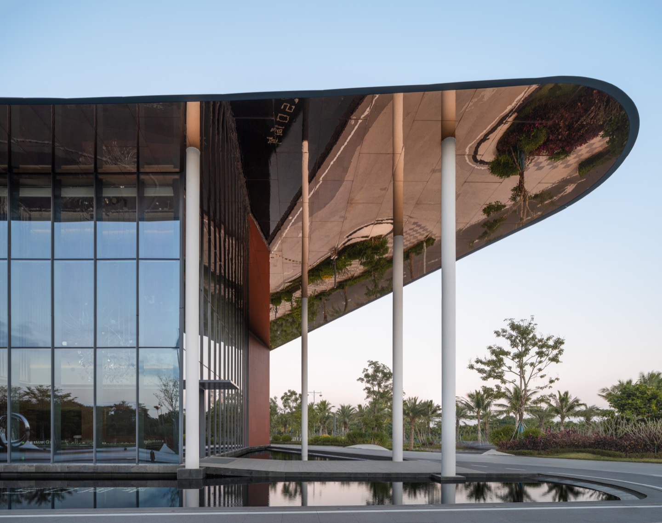
© 2025 SAA Architects Pte Ltd. All rights reserved.
