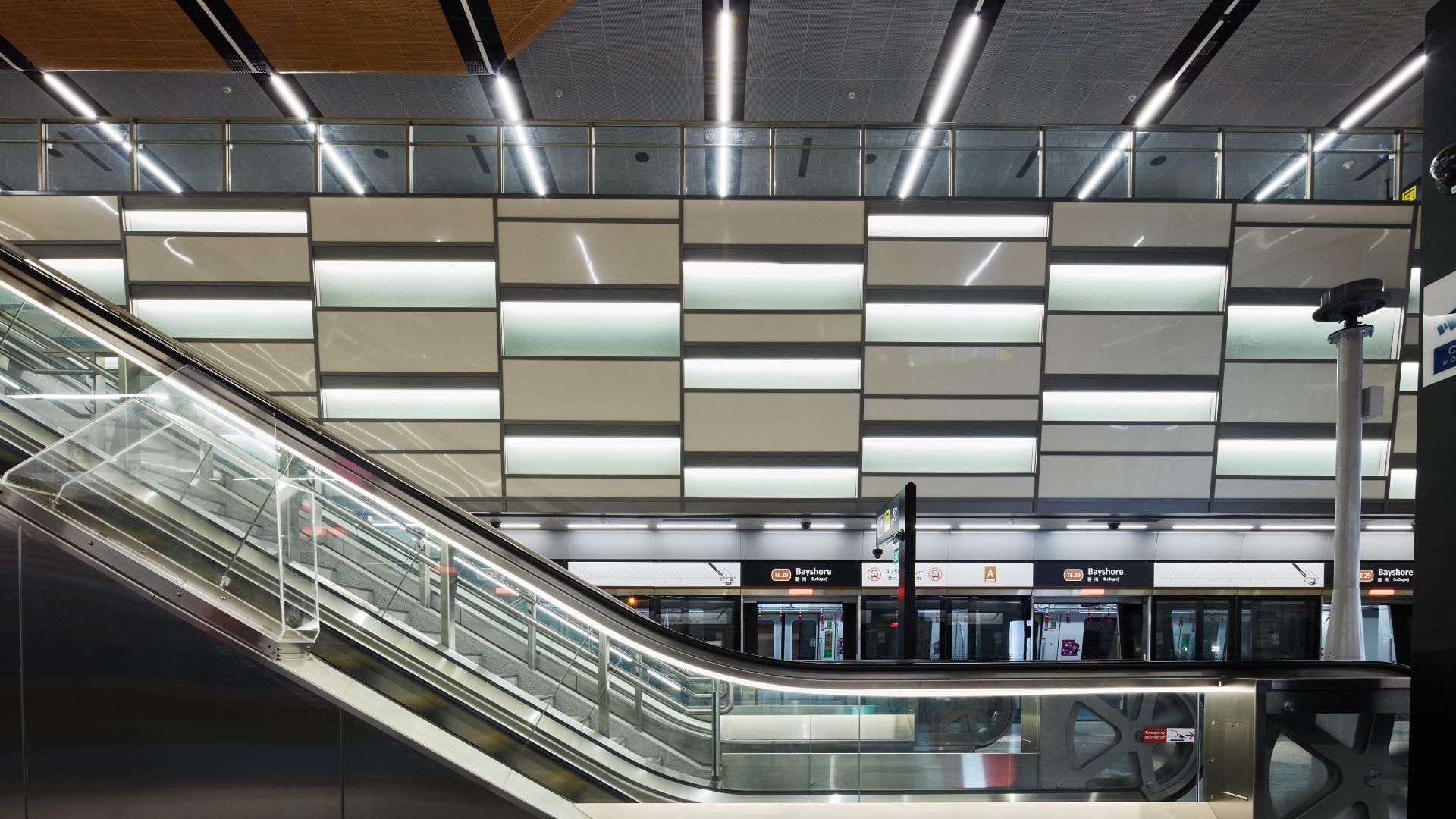
Singapore
Bayshore Station
Client
Land Transport Authority (LTA)
Location
Singapore
Size
21,721 sqm
Status
Completed in 2024
With limited space for the MRT trackway to pass through the back lanes of the residential developments between Bedok South Ave 1 and Bayshore Road, Bayshore Station has been designed as a stacked station. The station runs parallel to the East Coast Park Expressway and is located within a future development site. The station’s entrances open directly onto Bayshore Street and a future park, which will be connected to East Coast Park via a landscaped bridge.
With the master plan for the Bayshore precinct prioritising walking and cycling, the station will providing car-free accessibility to the area. Its primary catchment includes nearby existing and future residential developments, which comprise chiefly of densely populated high-rise condominiums.
The Bayshore Station’s entrance design is inspired by the neatly manicured boulevard of rain trees with wide canopies, that border the East Coast Park Expressway and create a dappled sunlight effect through their leaves. Each entrance’s timber-inspired roof canopy features linear openings that filter light and cast shadows on the ground. The roof is supported by a colonnade of outward-leaning columns that are reminiscent of the rain tree that line the expressway. Linear screens along the station entrance walls allude to the speed of the trains that run below ground, and frame the green environment that surrounds the naturally ventilated station entrances. The rich composition of the different materials that make up every station entrance echoes the layers in the rain trees.
As commuters move underground to the concourse and platform levels, the layering of screens is simplified. Commuters will be able to appreciate the station’s interior architecture while waiting for their trains, with the rhythm of the screens providing a human scale to the large station volume.
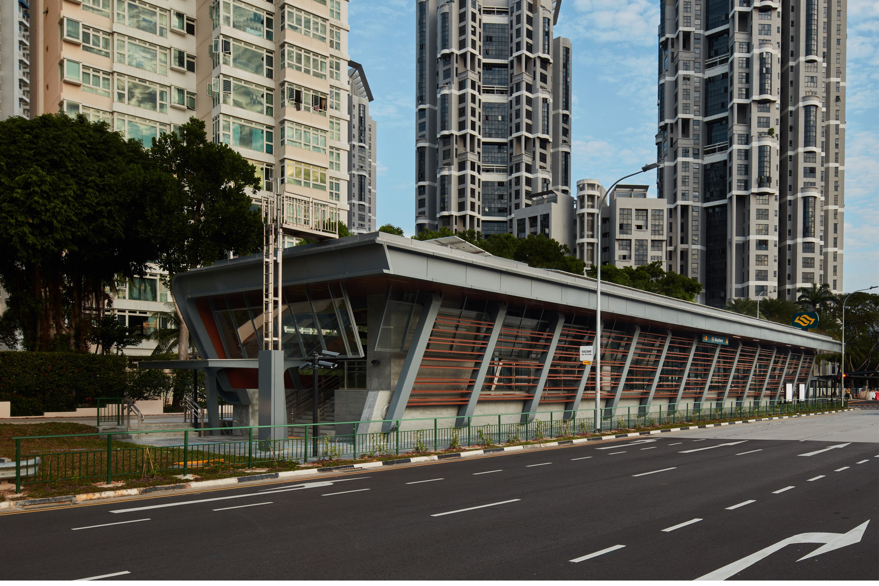
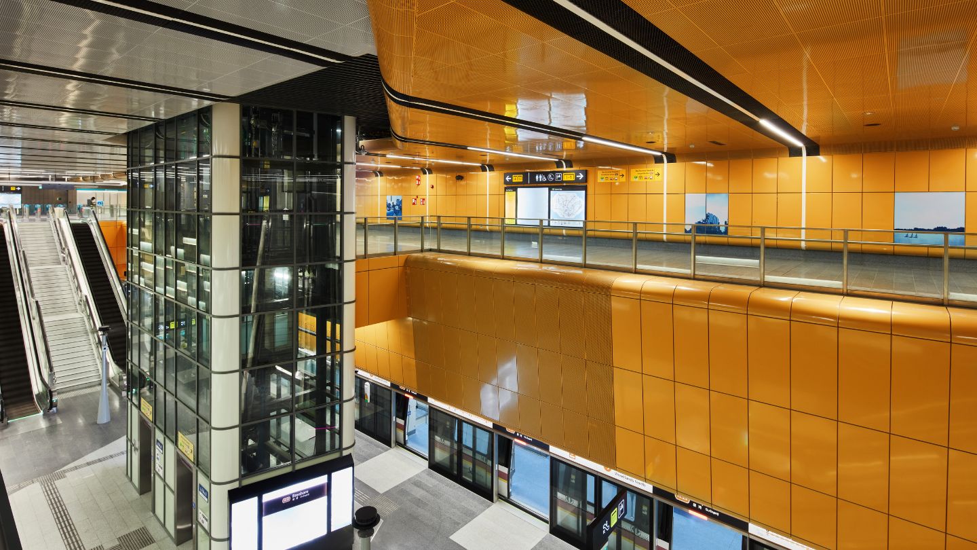
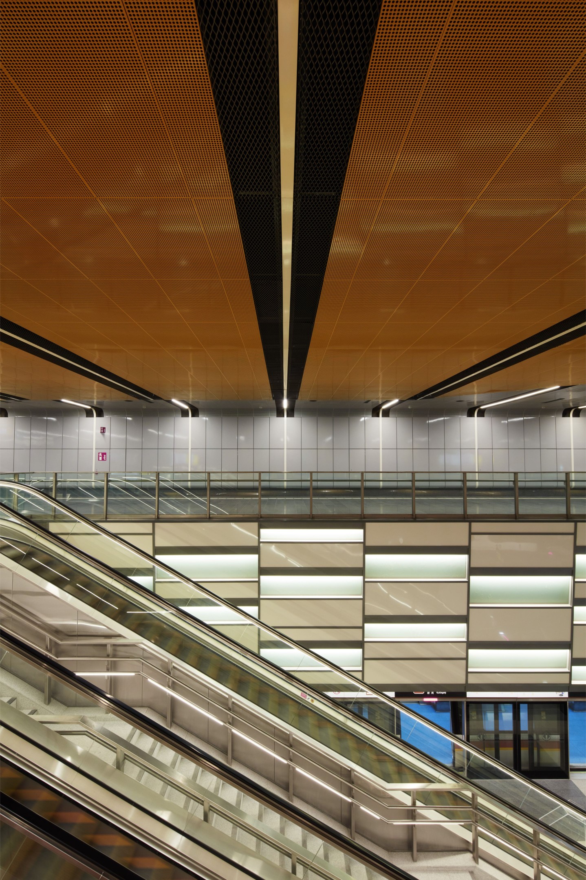
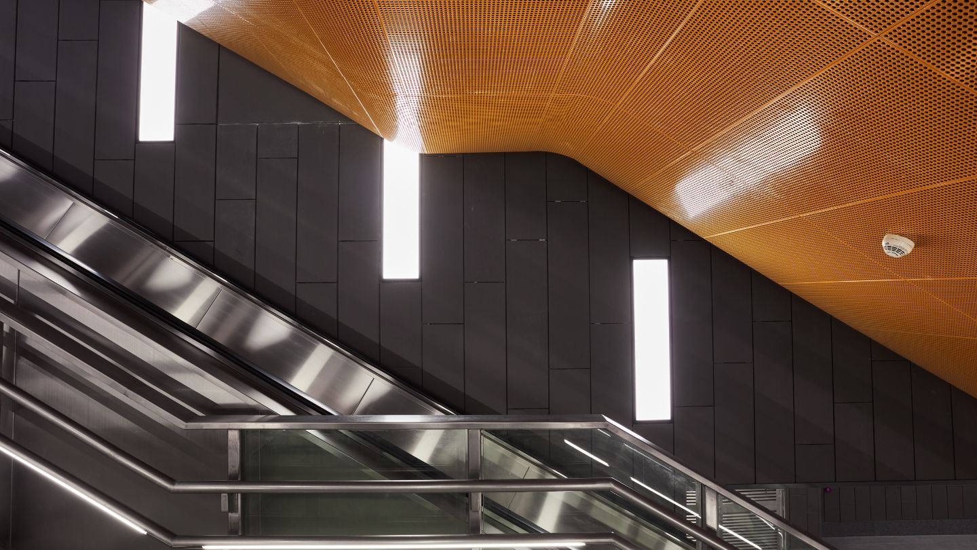
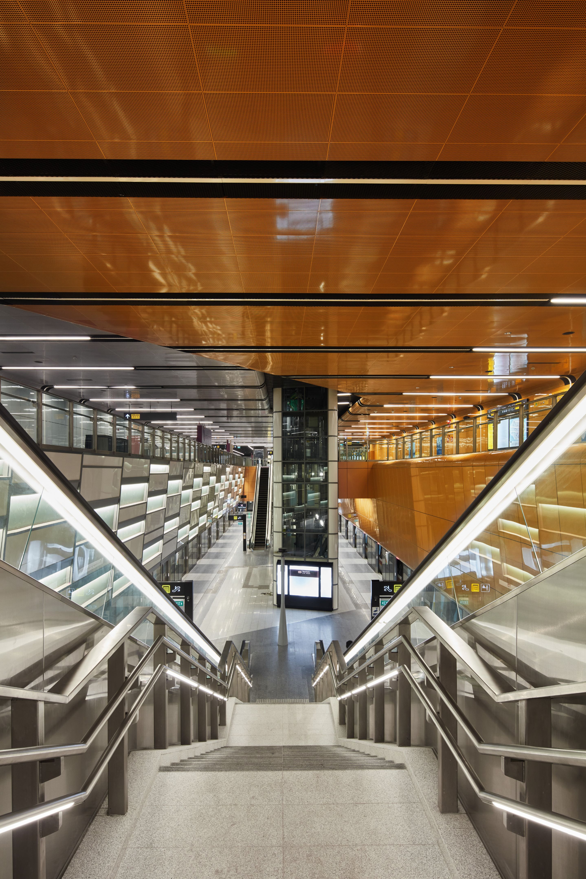
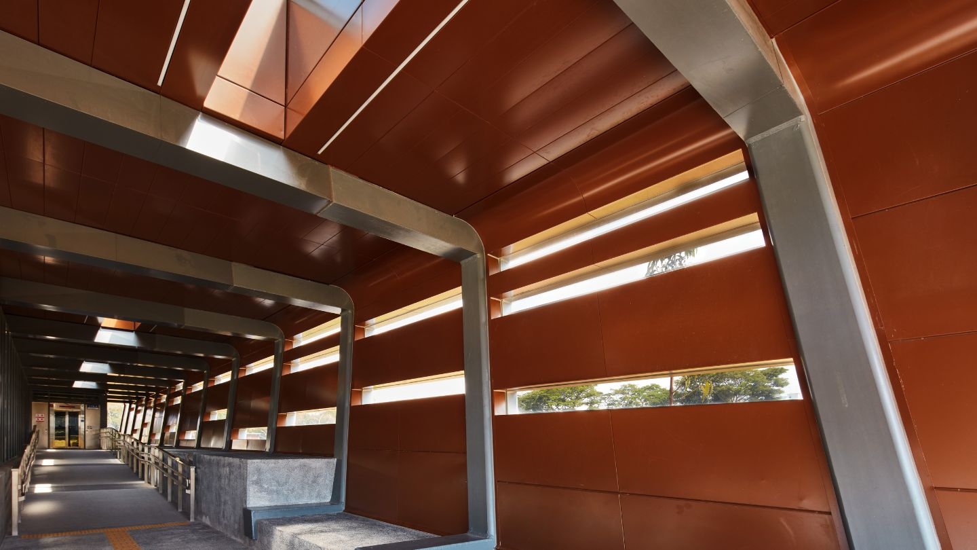
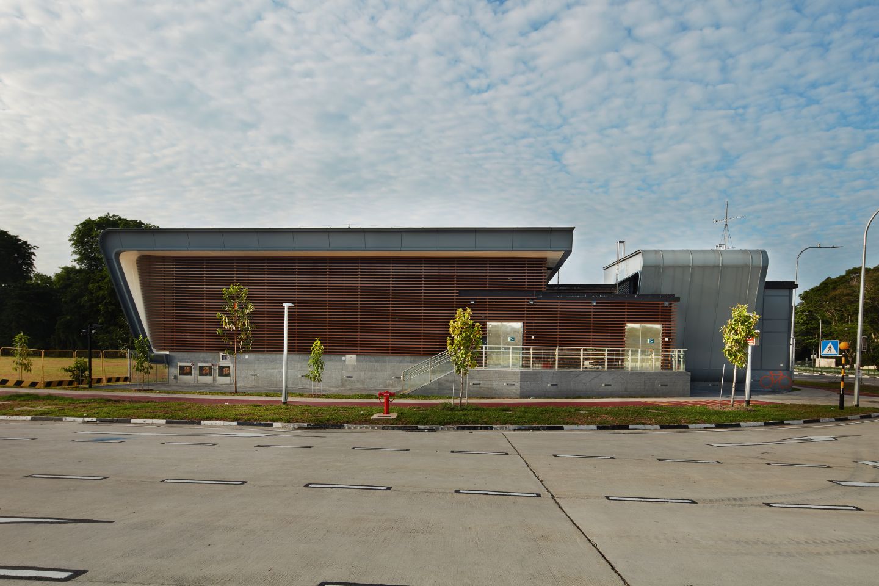
© 2024 SAA Architects Pte Ltd. All rights reserved.
