Singapore
Ascent
Client
Ascendas Land (Singapore) Pte Ltd
Location
Singapore
Size
51,564 sqm
Status
Completed in 2016
Collaboration
S333 Architecture + Urbanism Ltd
Strategically located at the gateway of Singapore Science Park 1 and a short 5-minute walk from Kent Ridge MRT station, Ascent is an integrated business and retail development – a hub for companies and organisations in Research and Development (R&D) and Innovation. With seven floors of large contiguous workspaces and one retail block, Ascent moves away from independent workspaces to integrated interactive spaces that focus on human-centric design, setting the trend for a new generation of flexible workspaces for growing businesses.
The building folds as it wraps along the edges of the site for accessibility from the surrounding roads, creating a campus-like quadrangle in the middle, surrounded by outdoor dining spaces. Capitalising on its proximity to Kent Ridge Park, the campus-like environment extends the lush greenery into the development, integrating landscape pockets within the retail and lobby areas to make tenants feel more at home, encouraging play with work and providing views out to nature, helping users feel refreshed, and stimulating creativity in users.
The building’s folding form is replicated on the façade, in the folded aluminum cladding, rhythmically placed between glazing panels, giving a 3-dimensional edge to a long and flat façade. The building also has Building-Integrated Photovoltaic Panels built in, as part of its green features that earned it BCA’s Green Mark Platinum award for its sustainable design.
- BCA Green Mark Award – Platinum, 2015
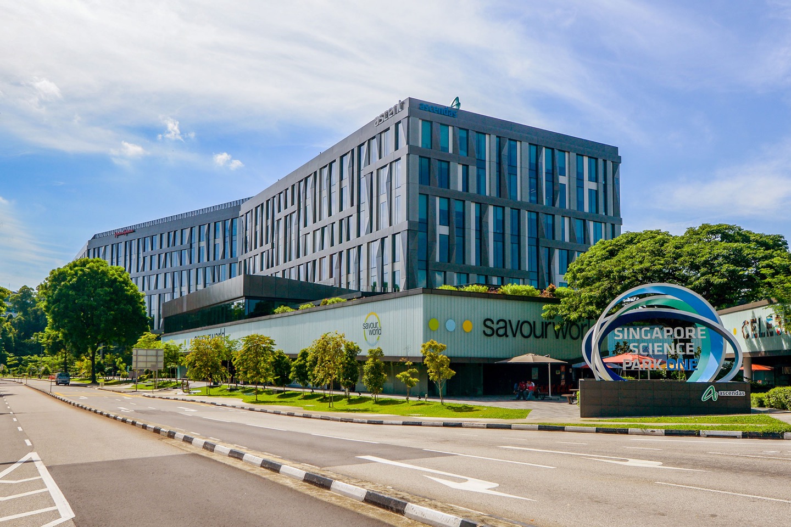
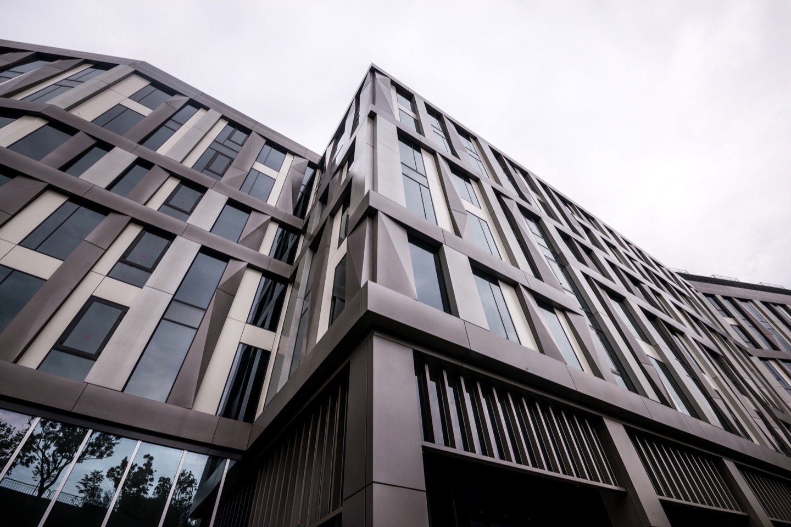
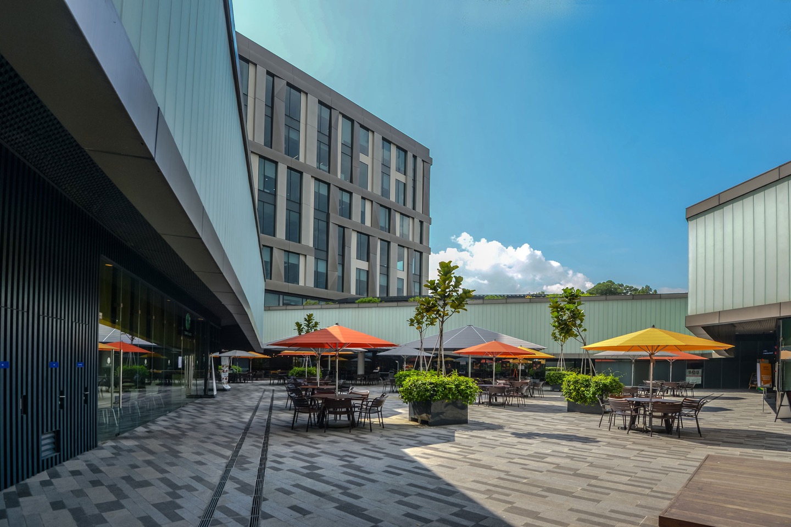
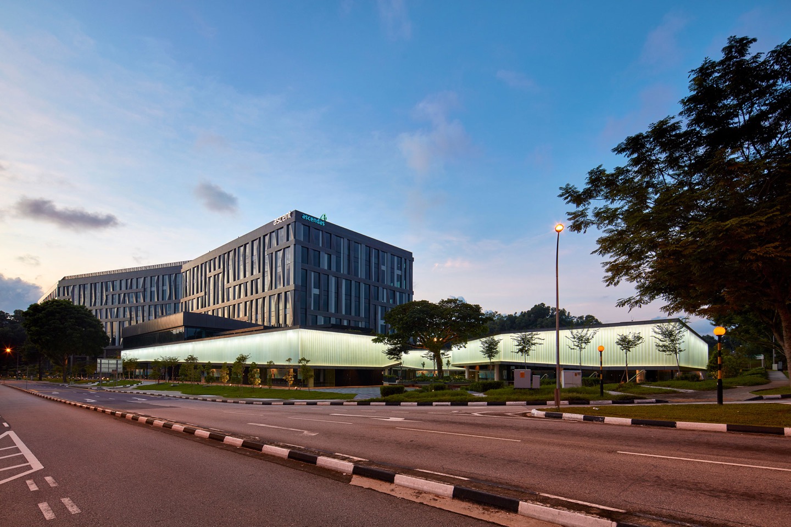
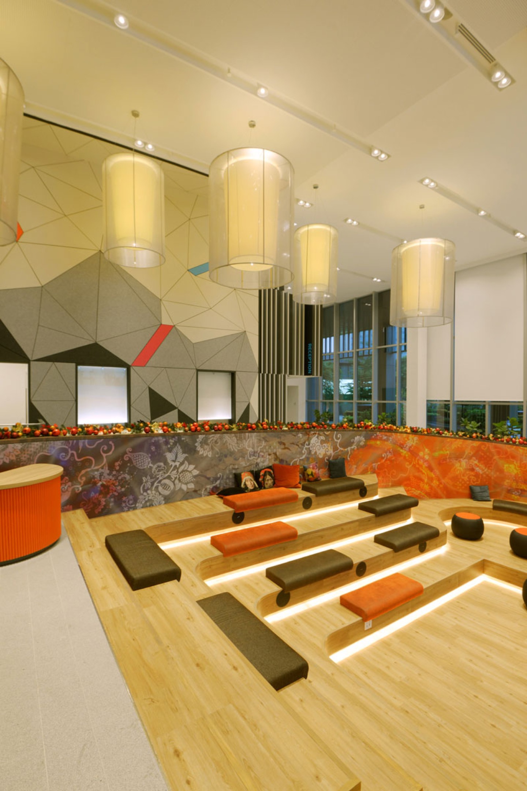
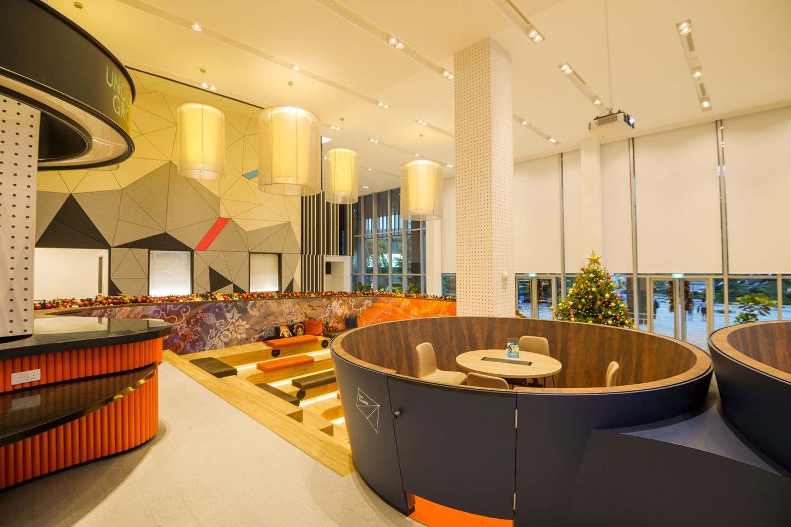
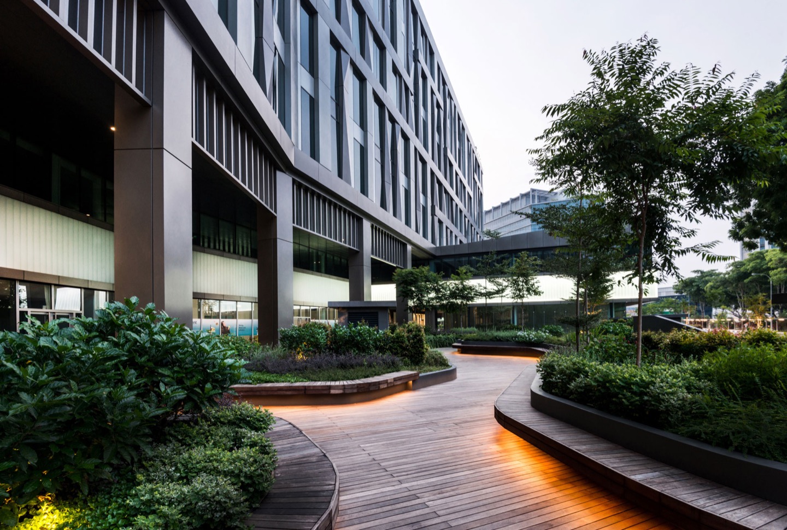
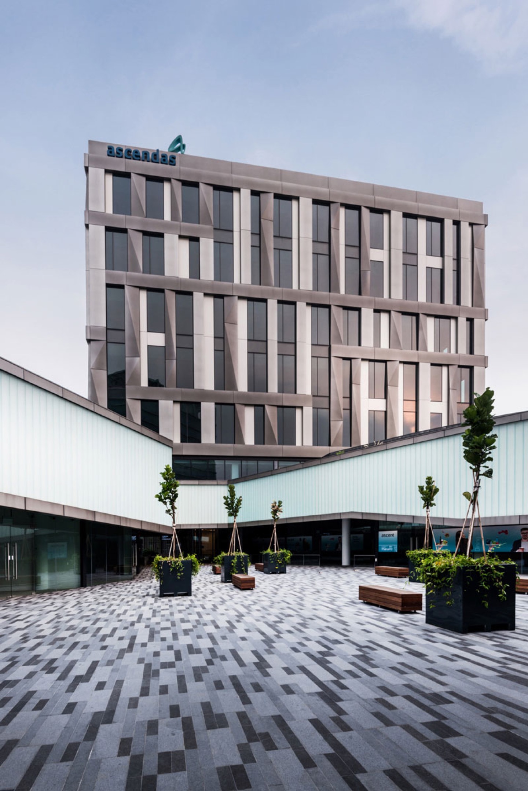
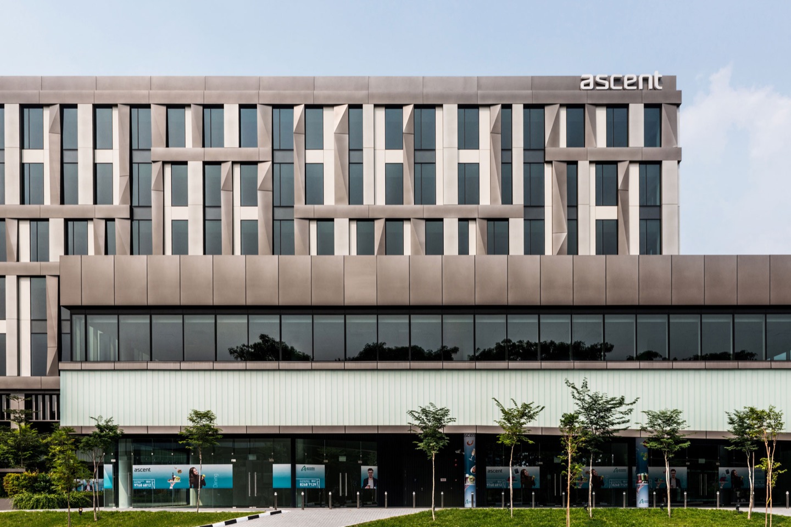
© 2024 SAA Architects Pte Ltd. All rights reserved.
