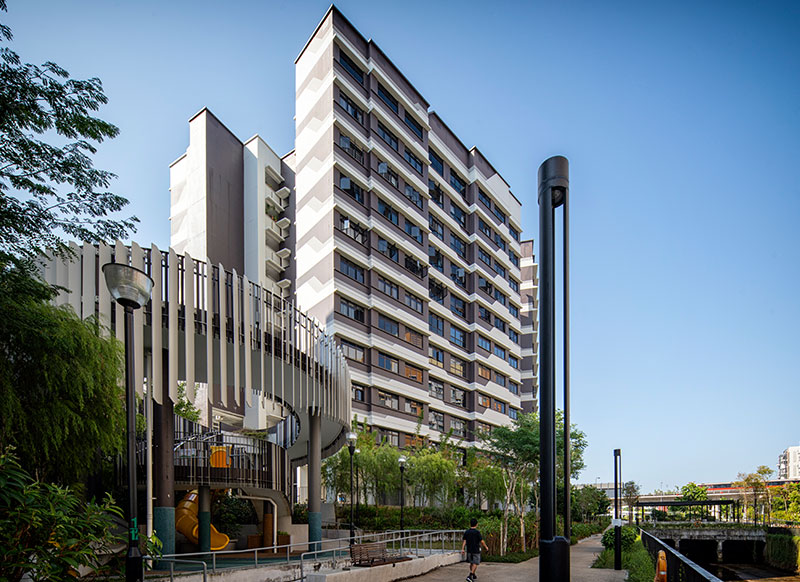Eastlink I & II @ Canberra Awarded Architectural MasterPrize
4 November 2022
We are delighted to share that Eastlink I & II @ Canberra is one of the winners in this year's Architecture MasterPrize's social housing category!
Completed in 2018, Eastlink I & II @ Canberra is a mixed development project comprising Eastlink I with six 11 to 12 storey residential blocks, Eastlink II with five 11 storey residential blocks, and Canberra Plaza that serves as a three-storey neighbourhood centre.
Designed around a central theme of connectivity, walkable access around the entire precinct is achieved by a network of elevated linkways that take pedestrians above ground level vehicular traffic. As a result, residents are encouraged to be actively mobile by enjoying a sheltered walking experience to their homes, and dissuaded from driving. This design gesture facilitates not only physical connectivity, but communal connections as well - resting shelters and shared fitness and play spaces are interspersed along the elevated linkways further encourage residents to engage with their physical environment and promote neighbourly interaction.
Founded in 2016, the annual Architecture MasterPrize is a global architecture award that recognises design excellence, celebrating creativity and innovation in various categories that include architecture, interior design, landscape architecture, architectural product design, and architectural photography.
See the award listing here.
Watch a video of the project here.

© 2024 SAA Architects Pte Ltd. All rights reserved.
