Butterworth, Penang, Malaysia
Marvel City
Client
Great Marvel Sdn Bhd
Location
Butterworth, Penang, Malaysia
Size
117 ha
Status
Proposal
The proposed Marvel City development is a mixed-use development sited uniquely in a disused granite quarry on the Penang mainland. With its landscape cut to varying depths - as much as 30m below road level - it resembles a crater, surrounded by towering faceted cliff walls of granite. The master plan aims to convert the quarry into a memorable precinct that celebrates its natural features.
Exhibiting the Site’s Grandeur
The main entry road to Marvel City tunnels underground, before emerging into the light as visitors approach, for a heightened sense of arrival. Business, education and entertainment zones are located adjacent to the entry to the site for easy access. Beyond these zones is a retail promenade that culminates in an elevated knoll on one end, where a show gallery and a restaurant offer a panoramic view of the whole development. At the other end of the promenade, a festival plaza and an amphitheatre serve as the cultural focal point of the development. A central water feature in the plaza radiates out to the hotels, residences, pavilions and recreational areas that are built into the surrounding cliffsides.
Building Into the Hillsides
On the northwest rock face, a terraced 300-room hotel hugs the slopes and offers views of the promenade below. This hilltop environment extends to the western ridge, where there are also villas and wellness facilities. Walking trails, vertical gardens and a sky bridge are planned to be situated along the cliff walls, setting up the hillside as a destination to appreciate nature and stunning cliff top views. Lush green walls growing beside the residential towers will act in tandem with a cliff stabilisation system will maintain the integrity of the hillsides. The residential component of the development comprises of 15 to 35 storey apartment blocks. The siting, shaping and orientation of these blocks are carefully considered to optimise daylighting, natural cross ventilation and views. This combination of design gestures is focused on demonstrating the viability and attractive potential of living in a below-ground level development.
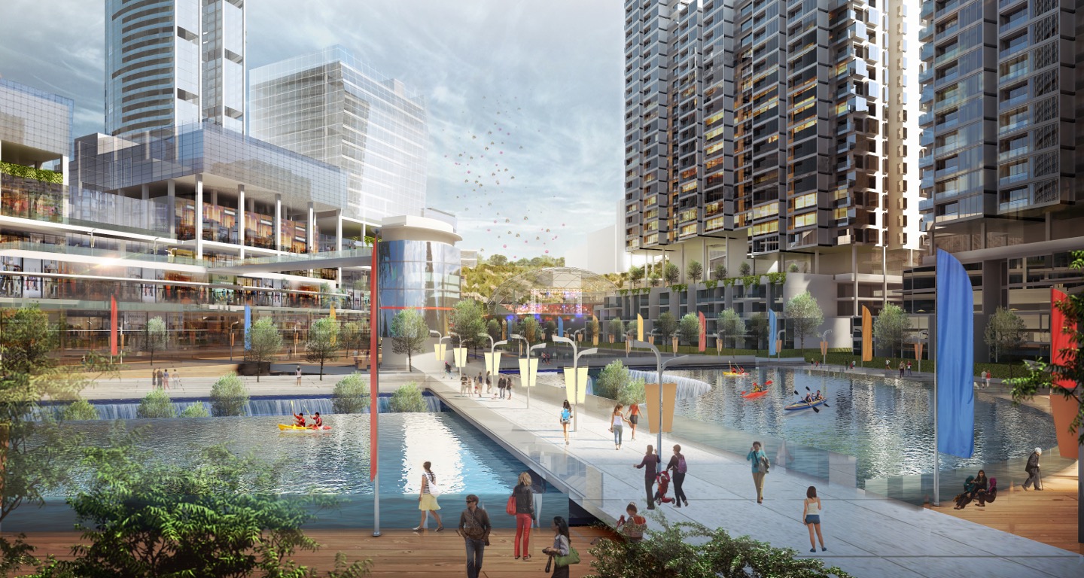
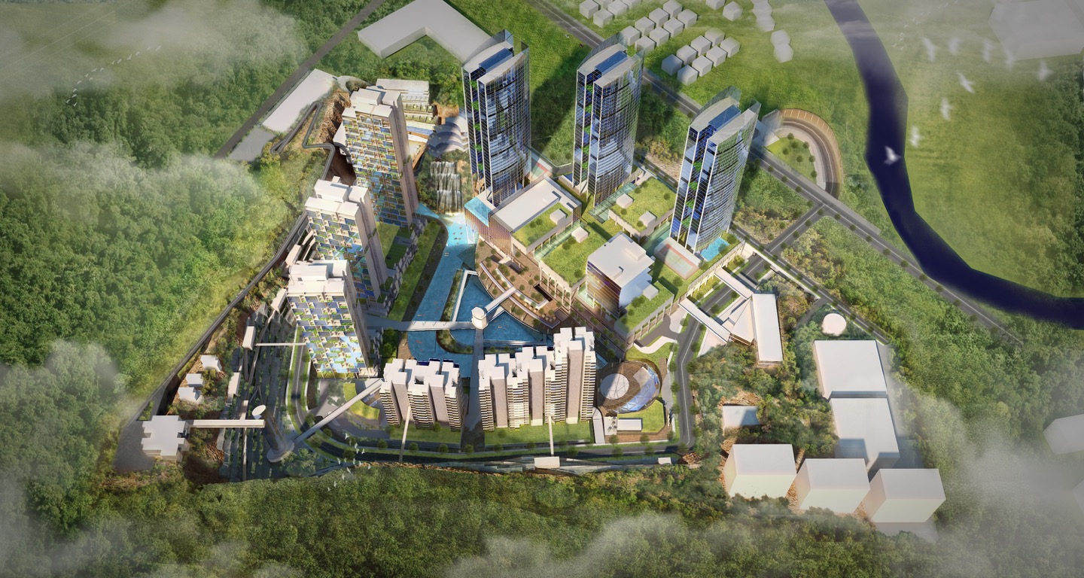
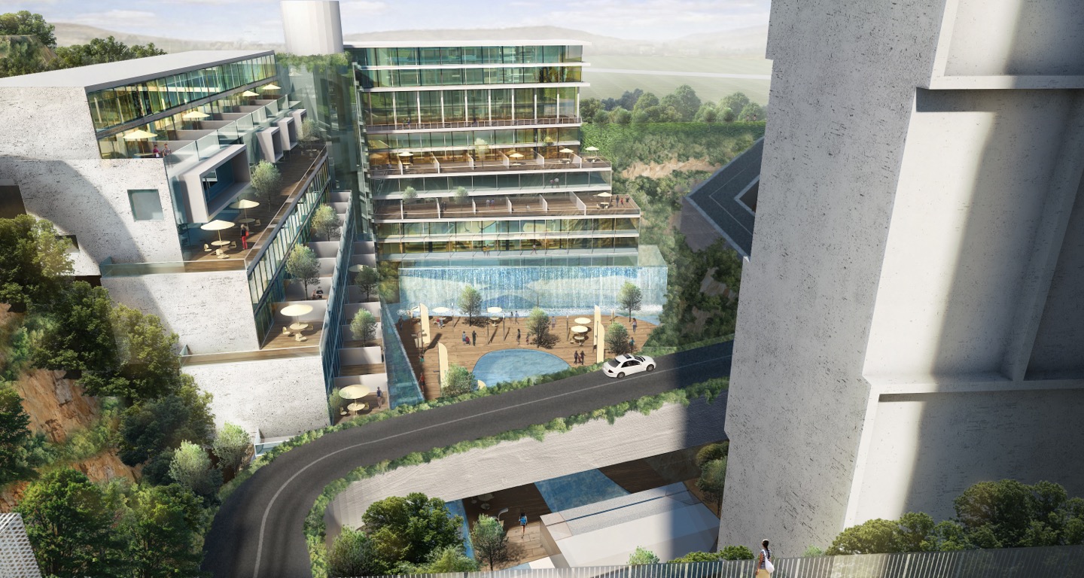
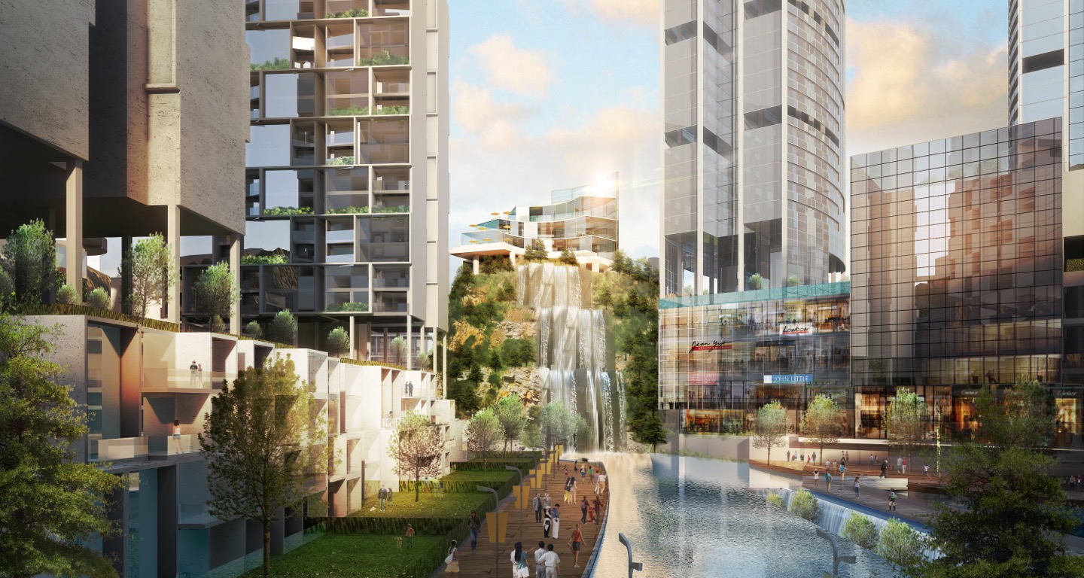
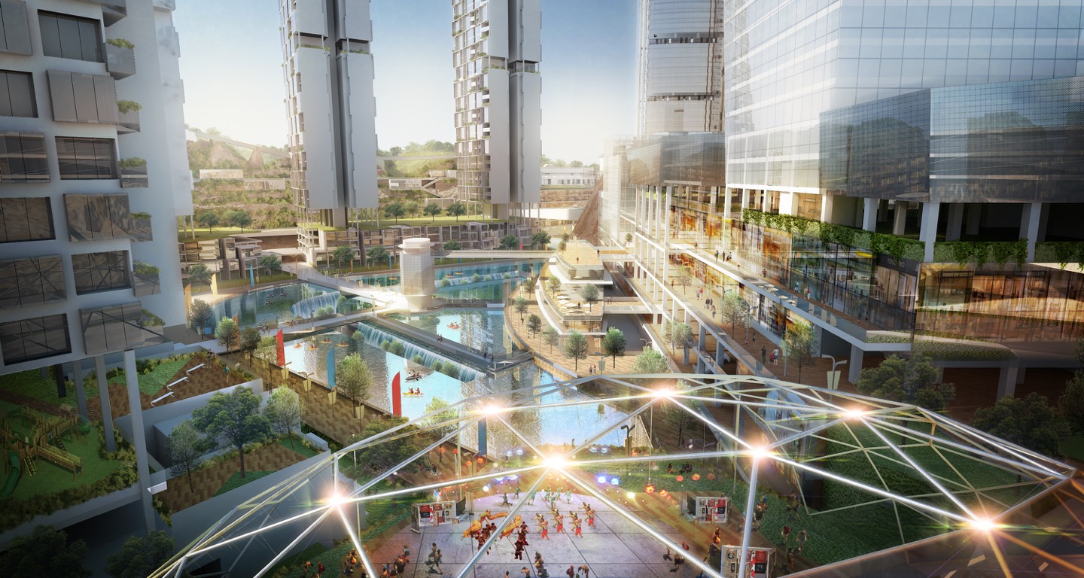
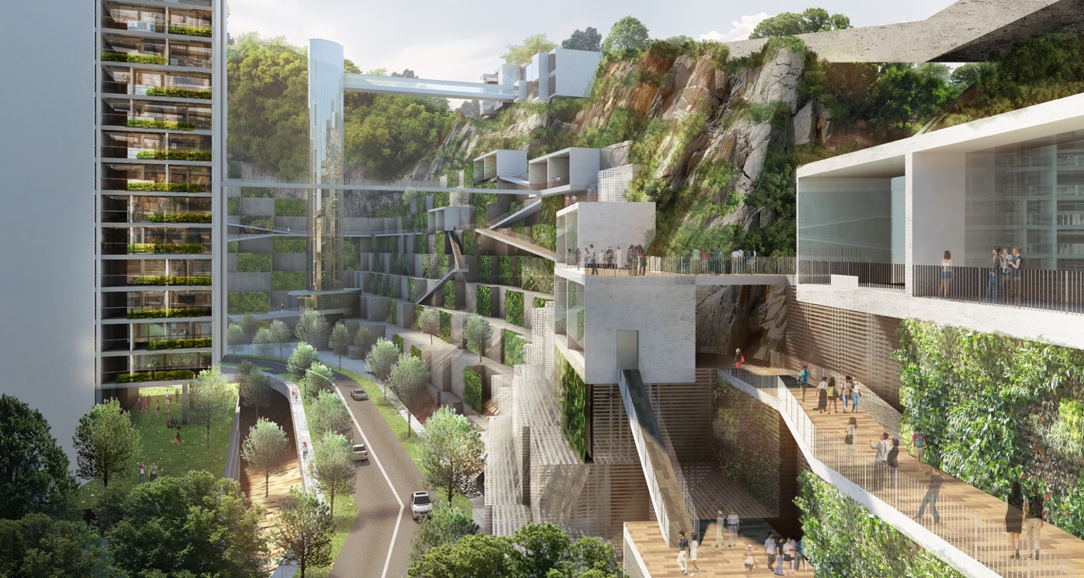
© 2024 SAA Architects Pte Ltd. All rights reserved.
