Singapore
Jurong Lake District
Client
Urban Redevelopment Authority (URA)
Location
Singapore
Size
360 ha (Master Plan Area) 160 ha (Detailed Master Plan Area)
Status
Completed in 2018
Collaboration
KCAP Architects & Planners
Crafting a vertical green city that is not only adaptable and accommodates flexible use, but also ready for the future economy
The 360-hectare Jurong Lake District (JLD) is strategically built around a proposed High-Speed Rail (HSR) terminus and Tuas mega seaport, serving as a gateway into Singapore. Sited adjacent to the Jurong Lake Gardens, JLD is designed as a centre for communities to gather, through its features of a new Science Centre and a 7-hectare integrated tourism development. The district will provide a variety of live-work-play amenities, with the goal of generating 100,000 new jobs and adding 20,000 new homes.
In collaboration with KCAP, SAA developed the masterplan with a focus on fostering interaction, inclusion, and flexibility, while maintaining functionality and a strong identity. This includes positioning JLD as a hub for the future economy through addressing multiple scales of centrality — through its role as a business-centric hub, being a nerve centre for the nearby port, hosting a centre of innovation within a knowledge corridor, and acting as a town centre for surrounding neighbourhoods. The flexible and strategically configured mix of spaces will accommodate myriad commercial, business, knowledge, and residential programmes.
JLD aims to establish a new paradigm for mobility, by designing the ground streetscape as the main public domain for vibrant placemaking. It is designated for pedestrians, cyclists, and public transport, with comfort offered through natural ventilation and shading measures. Major transport and engineering components will be placed underground, creating a car-lite district that anticipates new forms of hybrid public-private transport. A multi-level pedestrian walkway system will seamlessly connect different transport stations and major amenities.
In addition, JLD is envisioned as a district of gardens and water, with its integration of generous amounts of blue-green public spaces. New water-catchment and eco-system technologies will contribute to this district becoming a paradigm for Singapore’s “City in a Garden.” Its urban design prioritises active mobility, walkability, and interactive public spaces through a streetscape network.
JLD is also conceived as a smart and sustainable district for the future. A unique urban block typology, consisting of a porous podium with high-rise towers and a water-absorbing green roof garden, was developed. These towers will provide shade while allowing daylight access and steering wind flow. Energy, waste disposal, goods delivery, and parking are organised as shared systems underground for maximum efficiency. Existing heritage buildings, landscapes, and ecosystems will remain respected and be repurposed; while future buildings will integrate with the district infrastructure to reduce resource and manpower reliance.
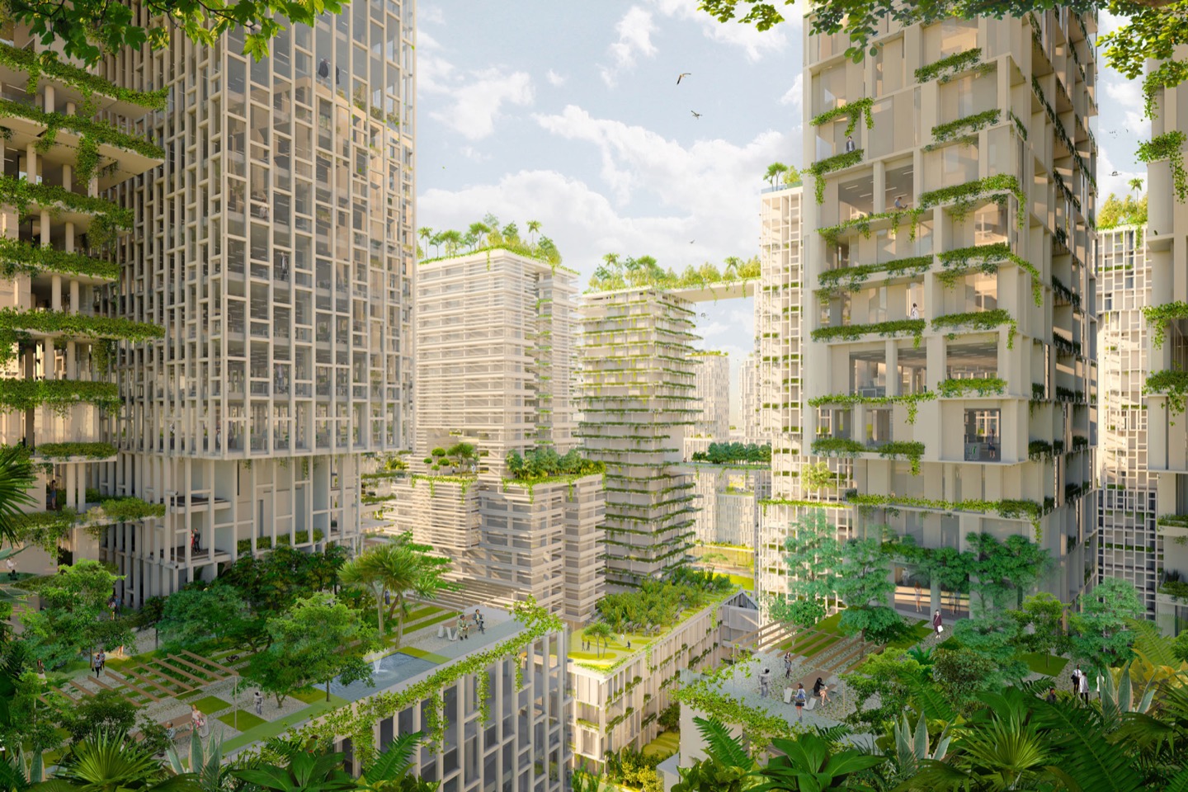
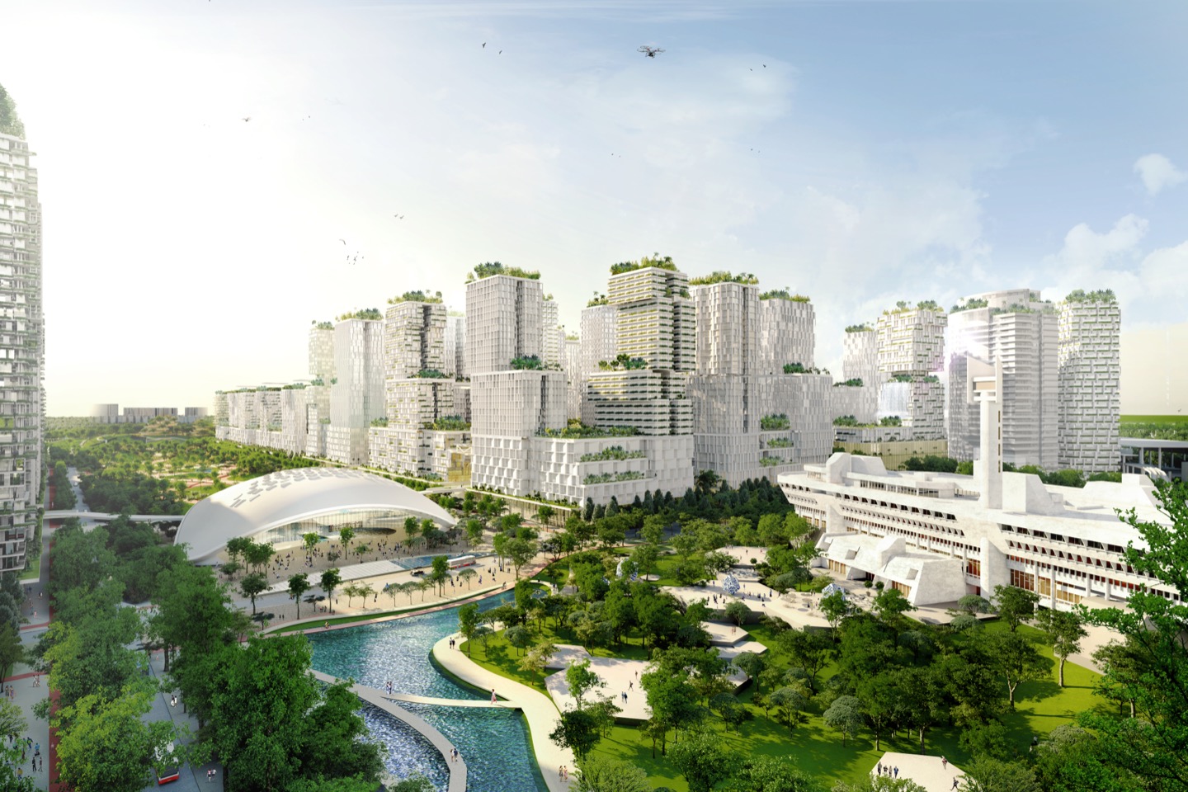
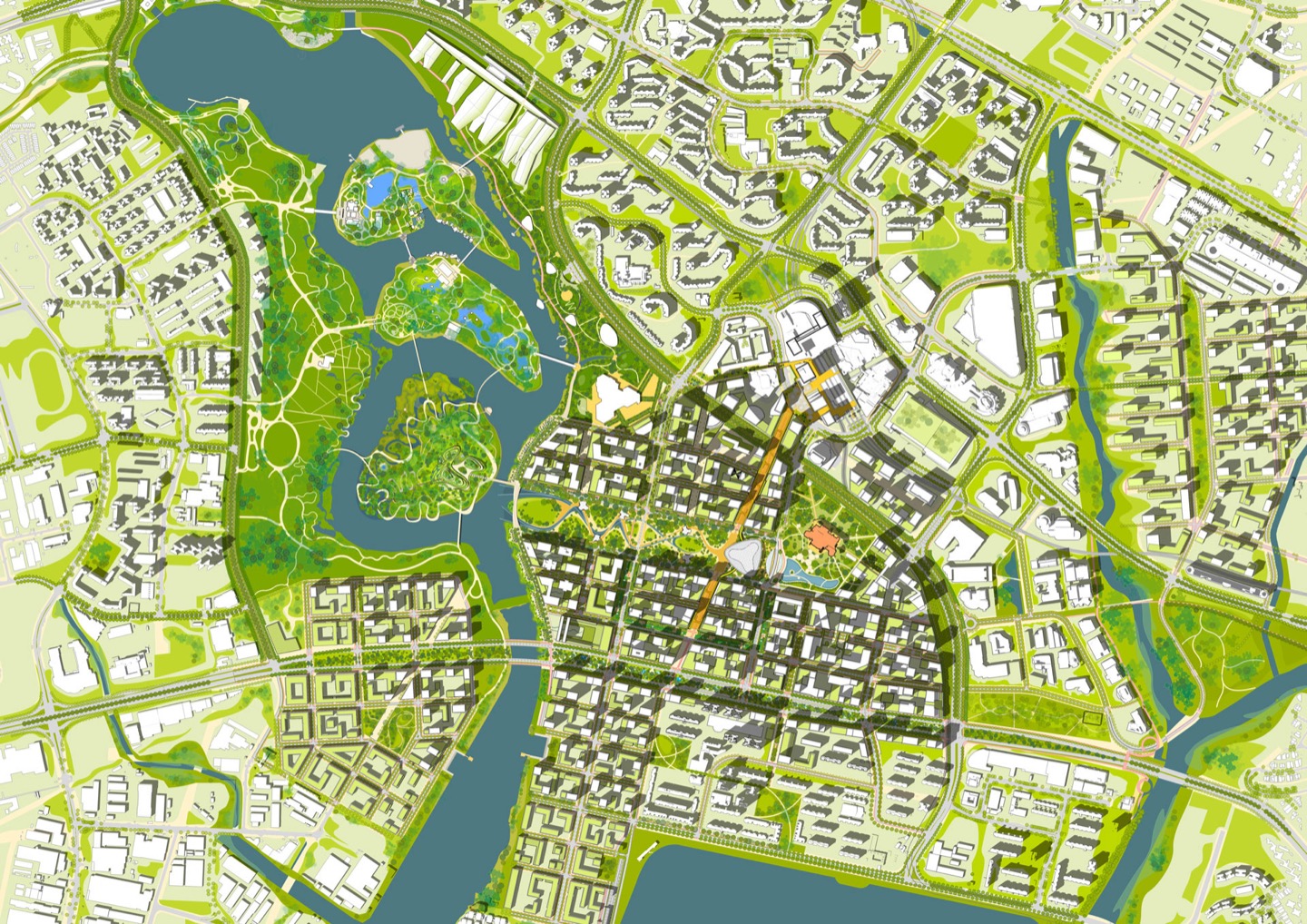
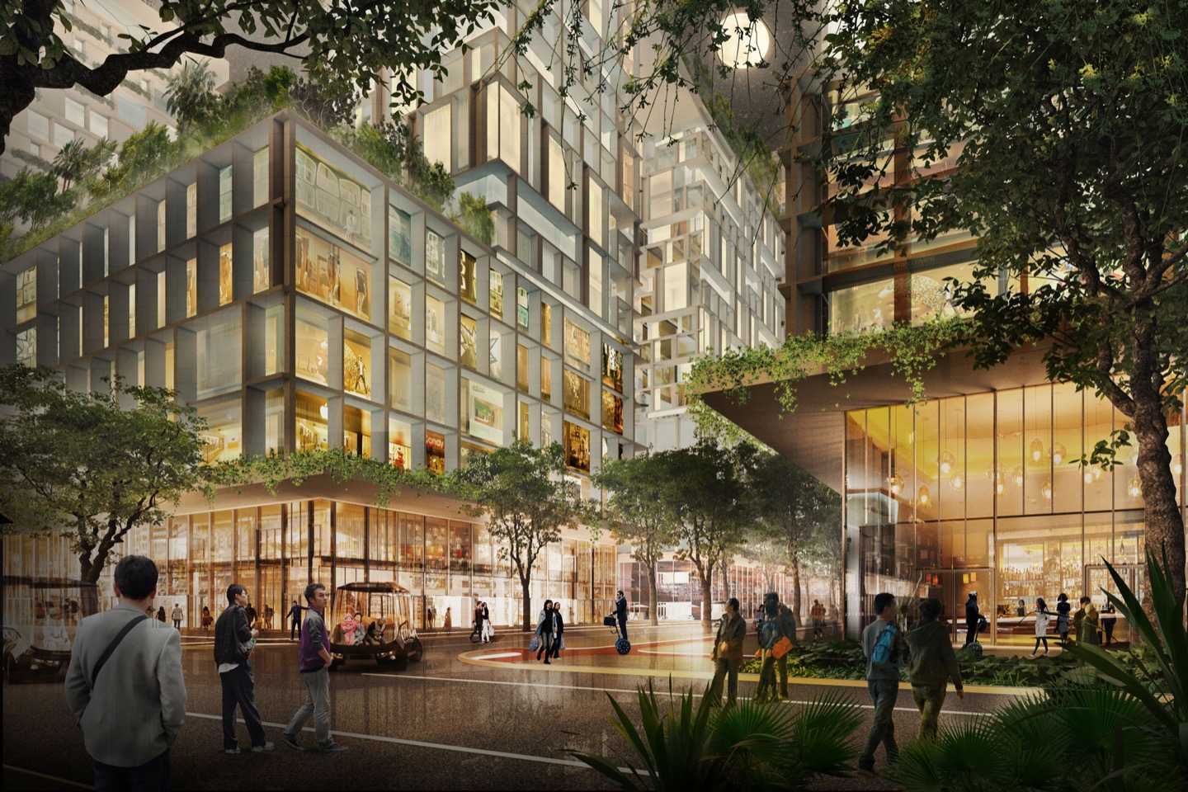
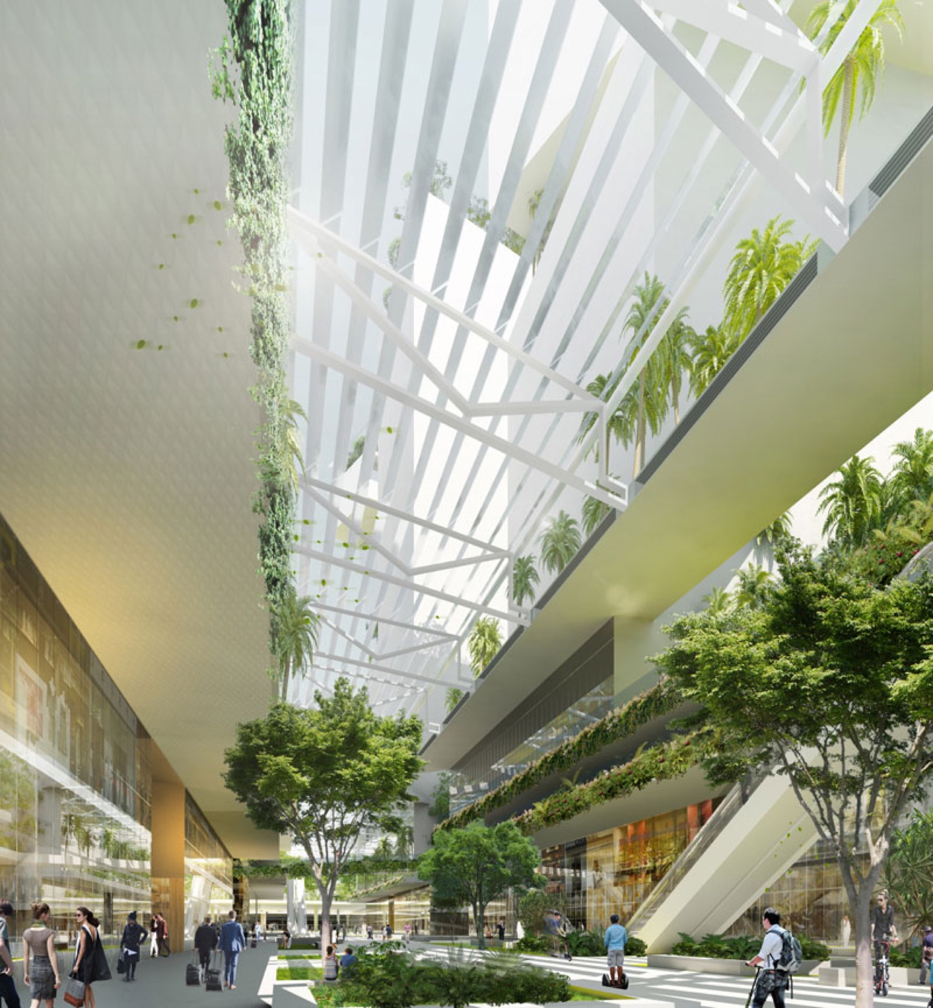
© 2024 SAA Architects Pte Ltd. All rights reserved.
