Singapore
JTC Space @ Tampines North
Client
Jurong Town Corporation (JTC)
Location
Singapore
Size
33,773 sqm
Status
Completed in 2017
Located at the corner of main arterial roads, Tampines Ave 10 and the new Tampines Ave 11, JTC Space @ Tampines North greets commuters and visitors with a bright blue articulated façade acting as a beacon at this main traffic junction.
JTC Space @ Tampines North is the second edition of a prototype for an integrated high-rise factory for the next generation industrial facility, targeted at small and medium enterprises (SMEs). The factories provide functionality, flexibility and adaptability for the SMEs to grow, with future-ready features such as modular units that allow for both horizontal and vertical expansion, isolated vibration sensitive stacks for precision engineering, etc.
The Green Mark Gold Plus development optimises passive design through an open courtyard located between the 2 long blocks, utilising prevailing winds to maximize natural ventilation.Vertical greenery is introduced to the industrial setting to enhance tenants’ working environments, through sky terraces the sky bridges and planter boxes in communal areas.
- BCA Green Mark Award – Gold Plus, 2016
- BCA Construction Productivity Award – Gold Award, 2018
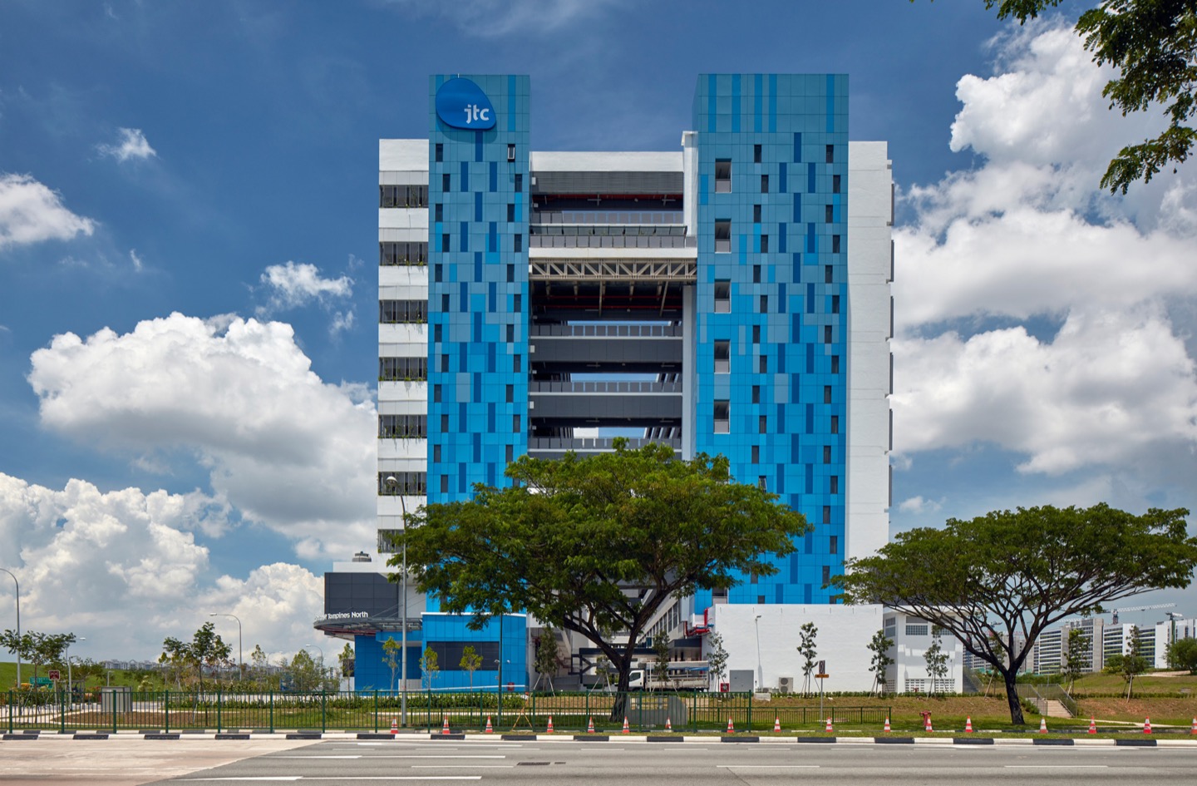
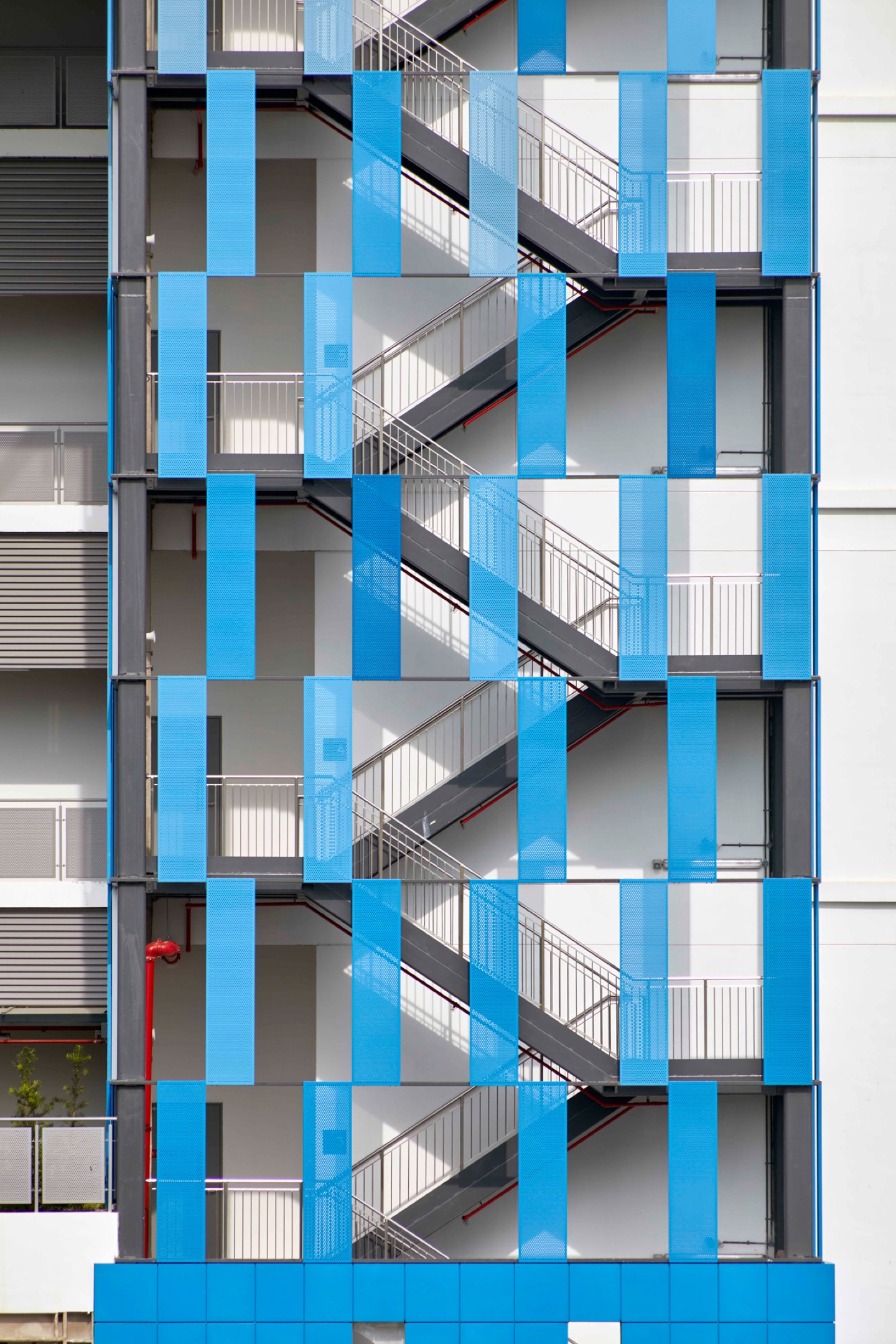
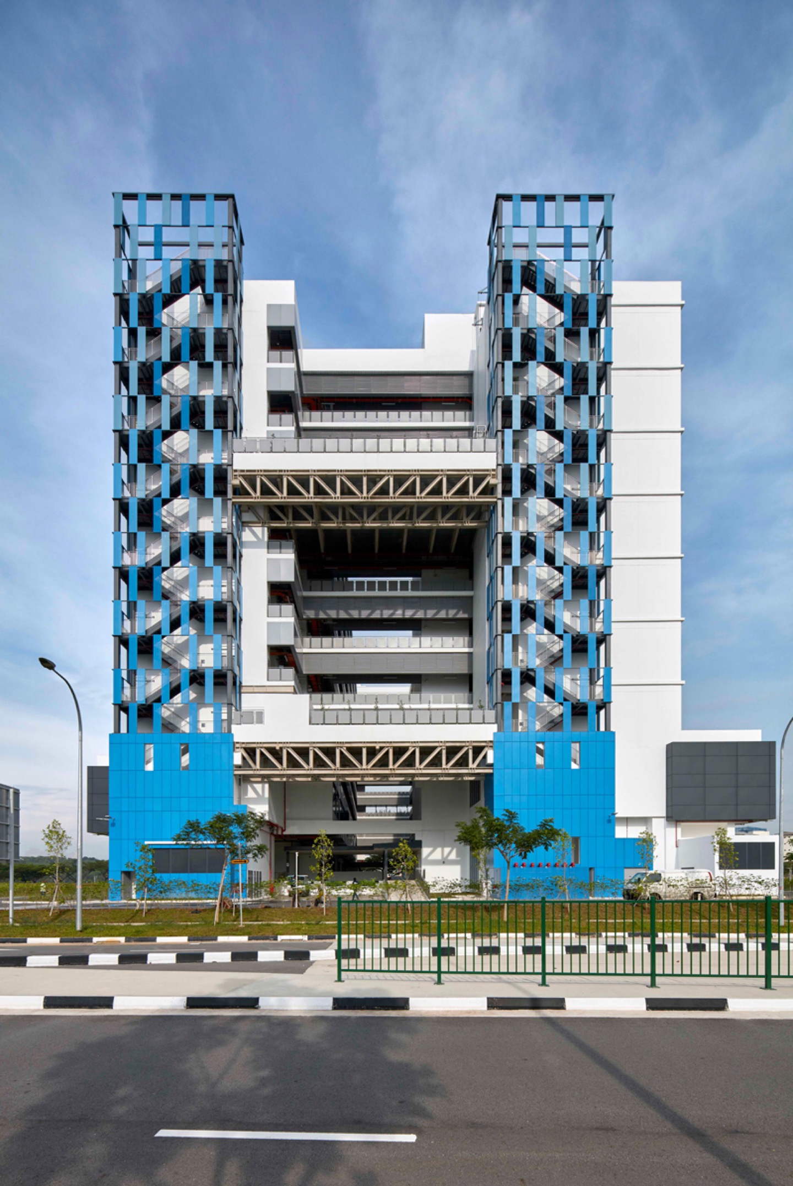
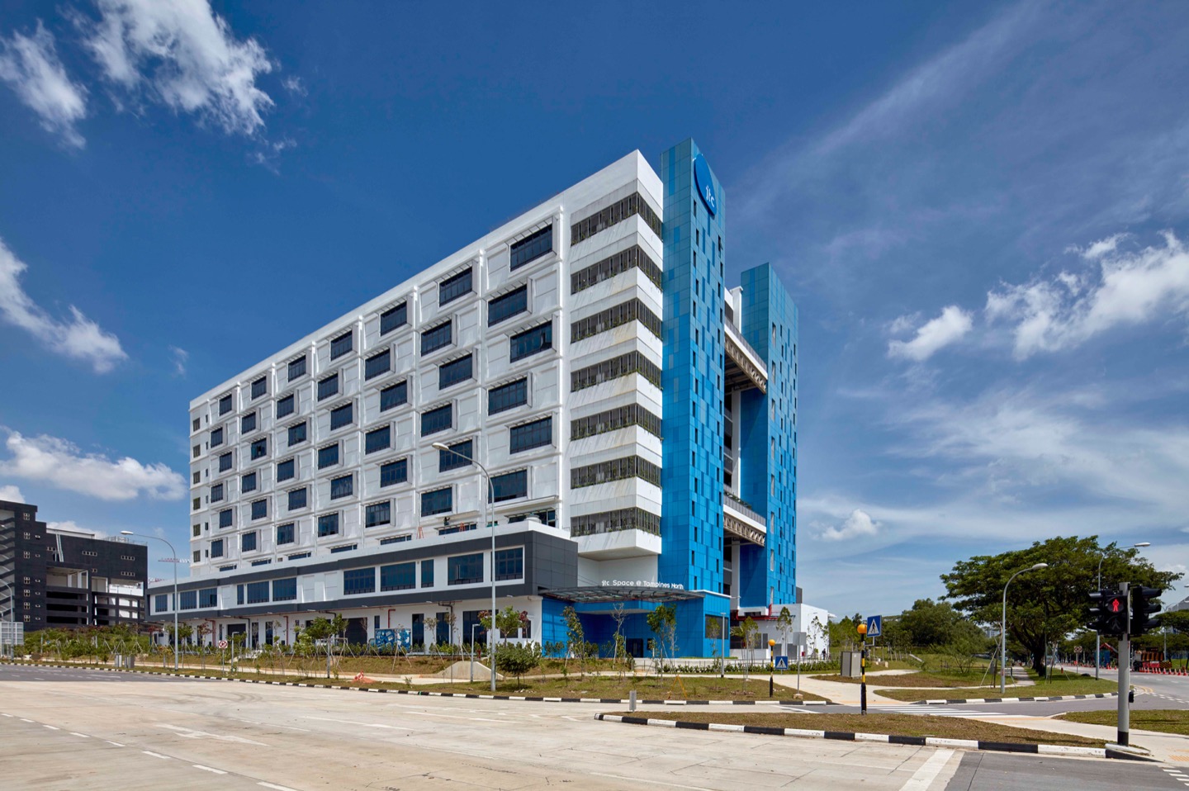
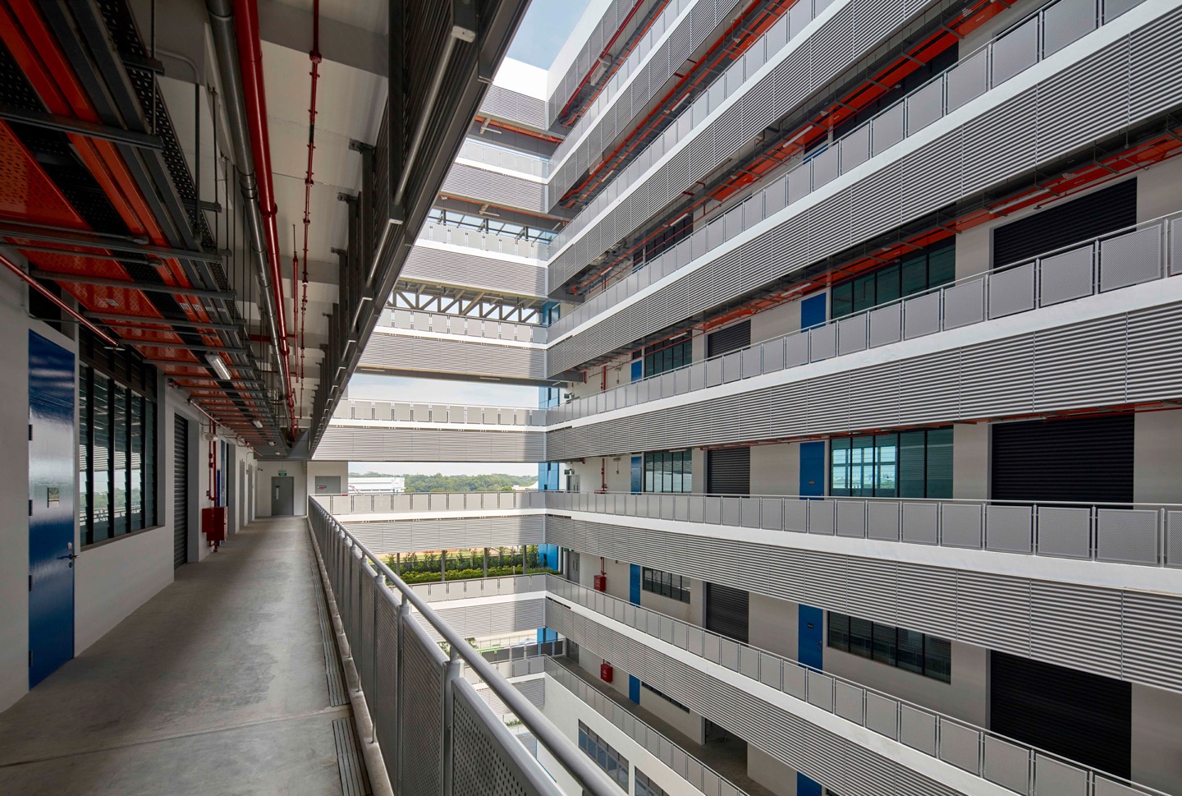
© 2024 SAA Architects Pte Ltd. All rights reserved.
