Singapore
Jem
Client
Lend Lease Retail Pte Ltd
Location
Singapore
Size
107,098 sqm
Status
Completed in 2014
jem is a prototype building for the Jurong Lake District Masterplan (by SAA, in collaboration with KCAP) that tests the masterplan’s extensive at-grade and sheltered elevated pedestrian network (J-walk) intended to provide seamless connectivity away from vehicular traffic.
With a direct connection to the Jurong East MRT concourse and J-walk at level 2, jem’s elevated podium serves as a crossroad for the community, providing surrounding buildings with seamless connection to the MRT, giving the podium a vibrancy that surpasses any other shopping mall. With 2 through-block links that are open 24 hrs at ground level, urban life happens both at ground level and level 2, while giving shoppers access to more floors of retail, naturally leading them to the greenery filled outdoor public spaces, linking the retail podium to the offices above.
jem’s interactive LED forms an inviting visual and audio connection with the MRT commuters at Jurong East station, inviting them into jem, and from there, through J-walk, to the rest of the Jurong Lake District community.
- MIPIM Asia Award – Best Innovation Green Building, 2012
- BCA Green Mark Award – Platinum, 2012
- BCA Universal Design Mark Award – Gold Plus (Design)- Non-Residential, 2013
- LTA Excellence Awards – Best Design Land Transport Integration, 2014
- BCA Universal Design Mark Award – Gold Plus - Non-Residential, 2015
- Skyrise Greenery Award- Excellence Award – Commercial/Industrial, 2015
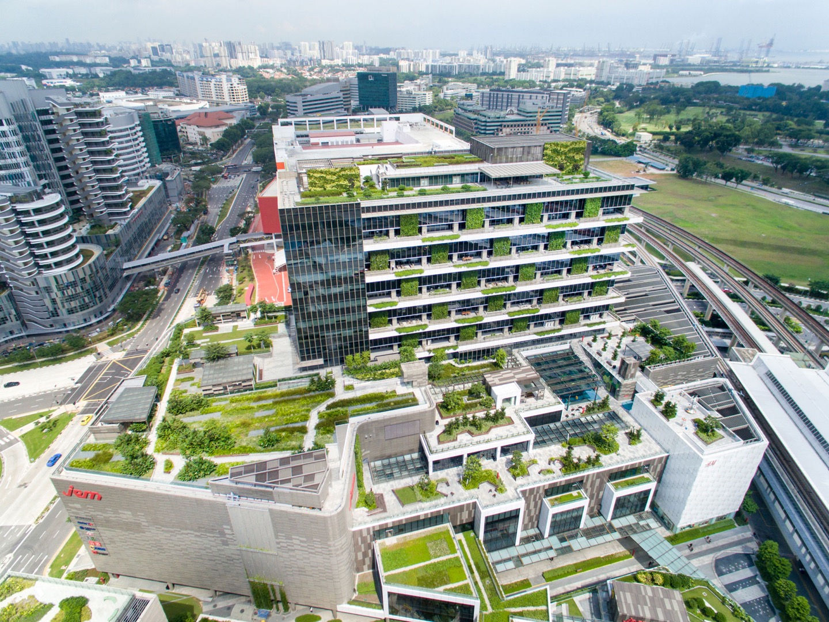
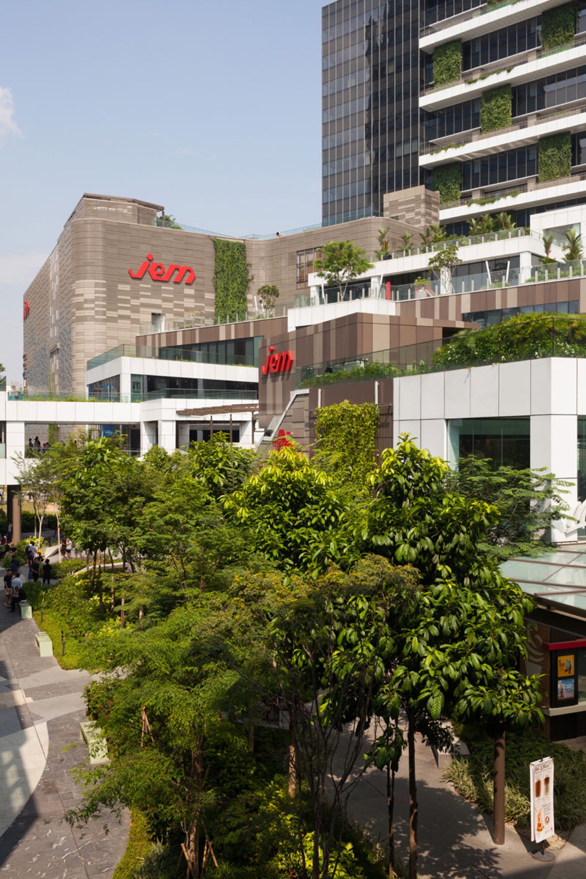
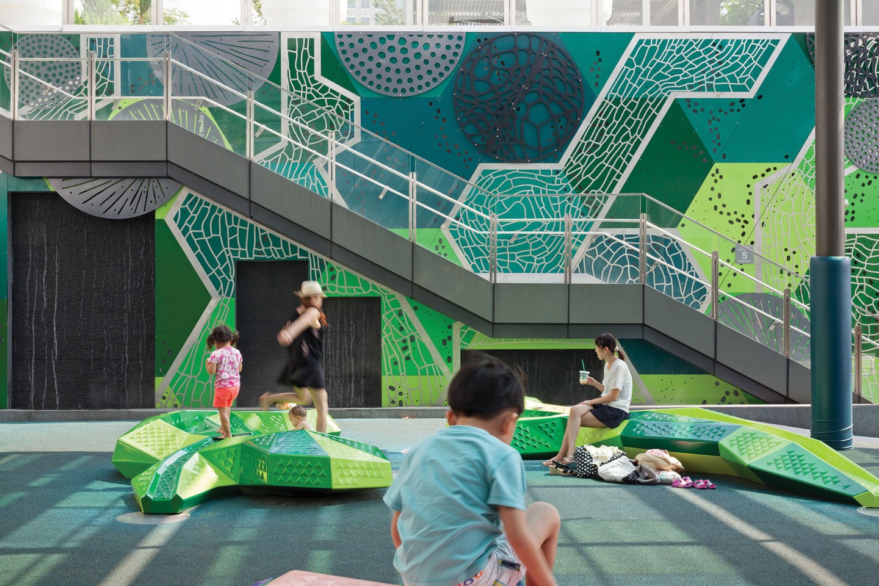
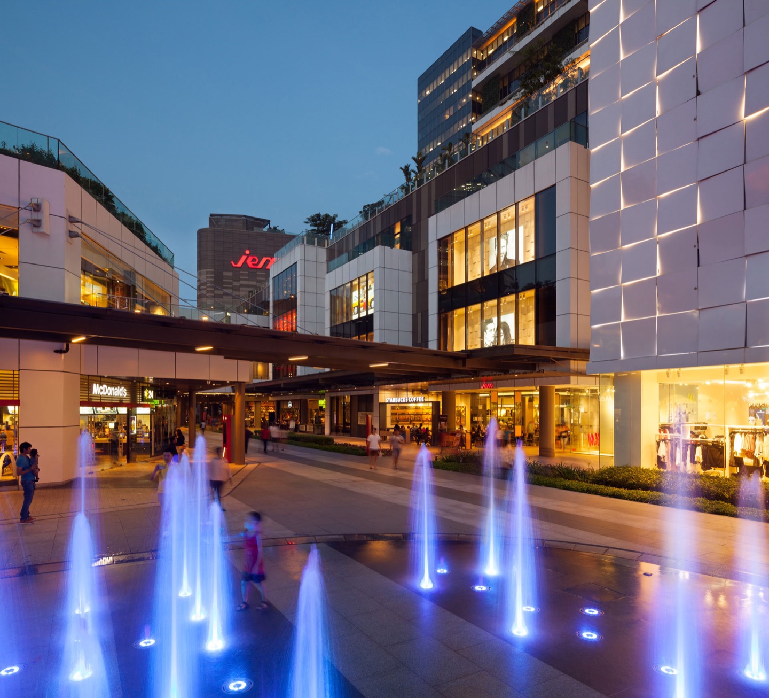
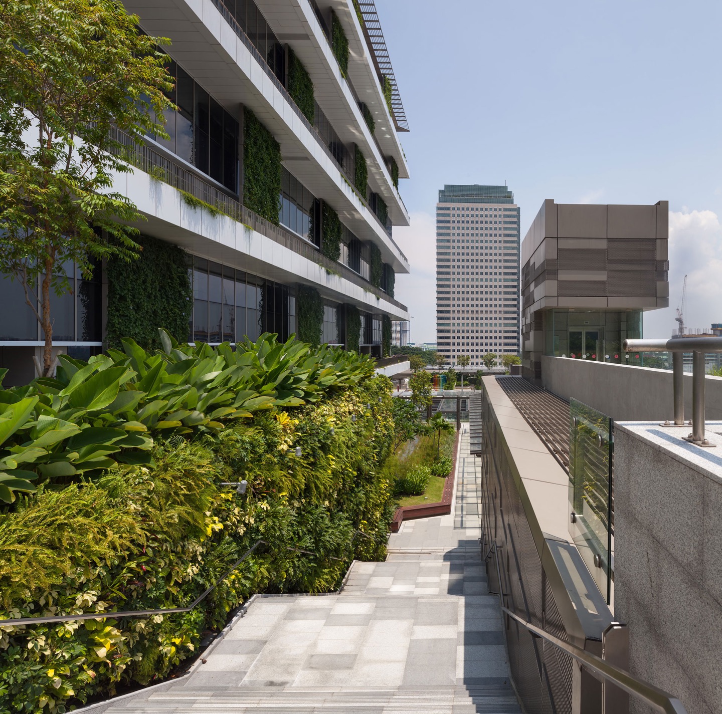
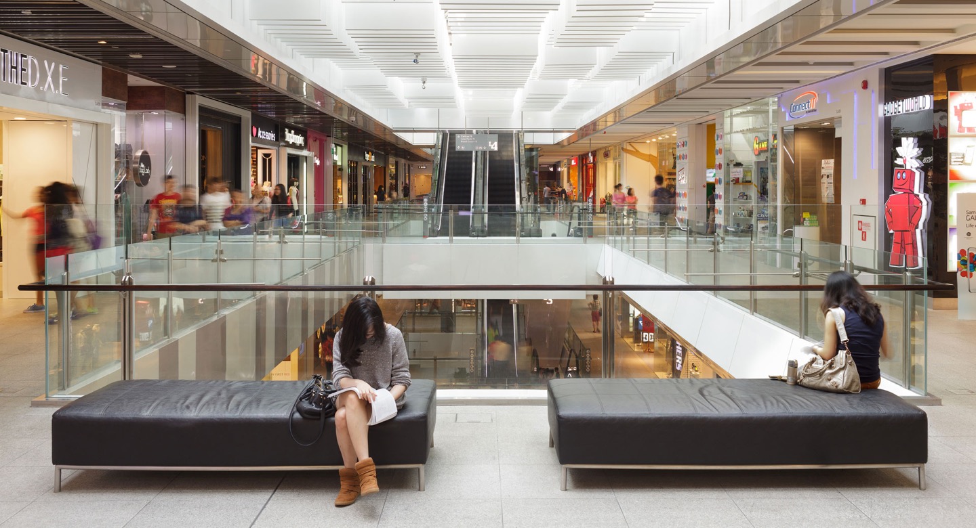
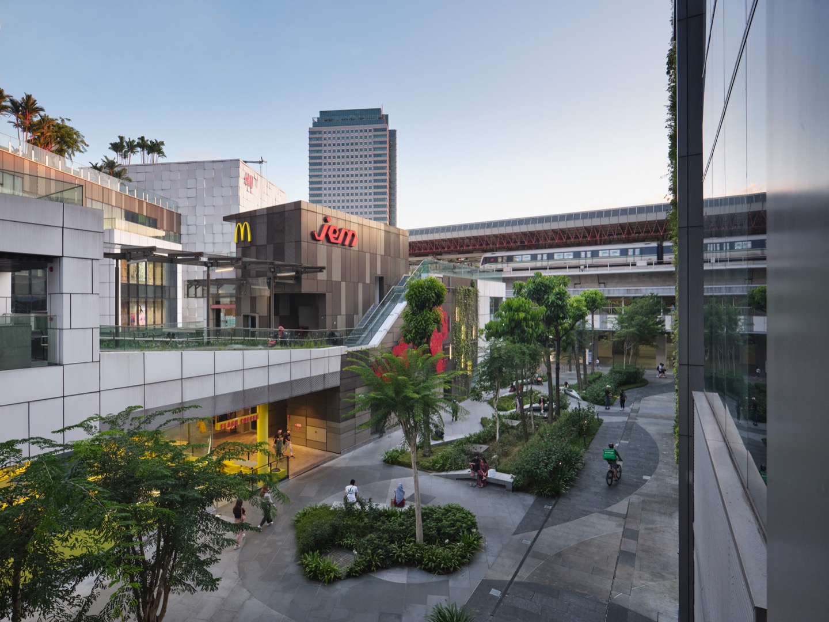
© 2024 SAA Architects Pte Ltd. All rights reserved.
